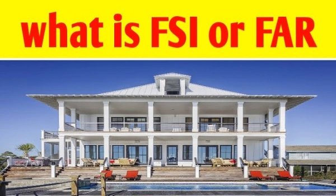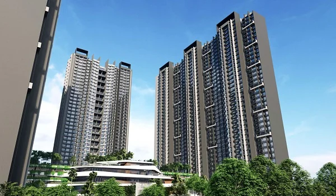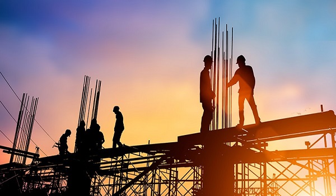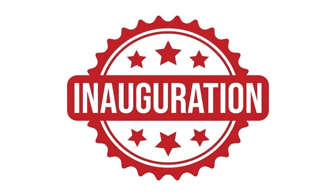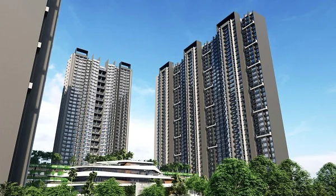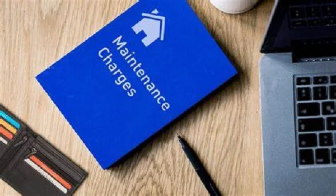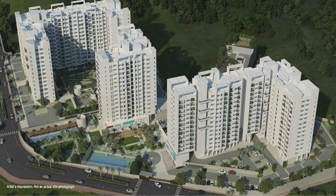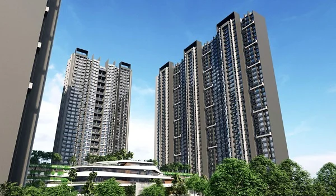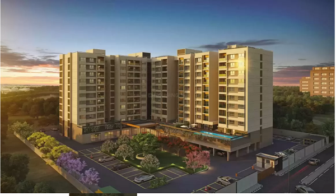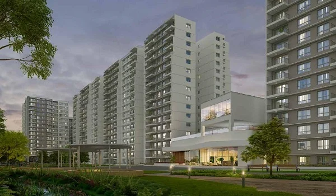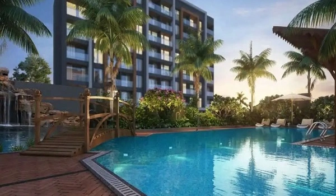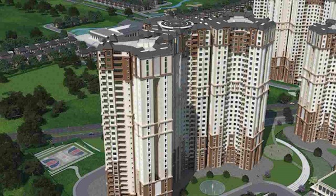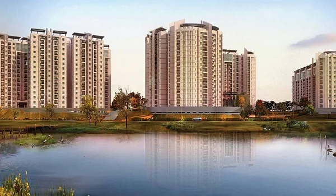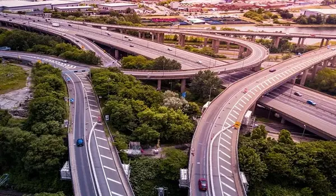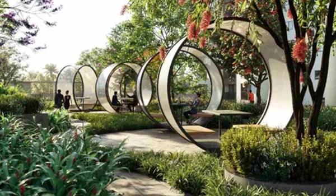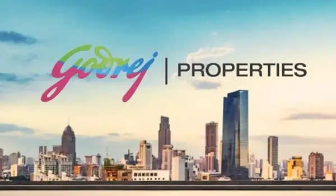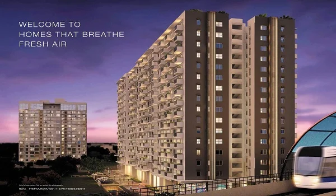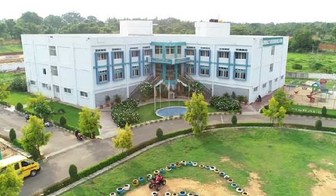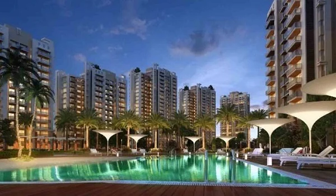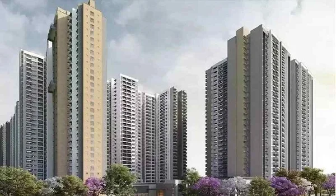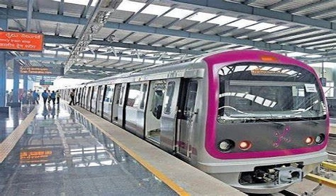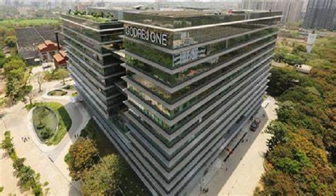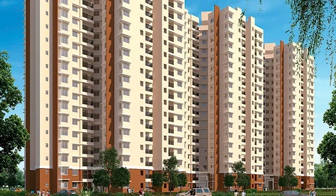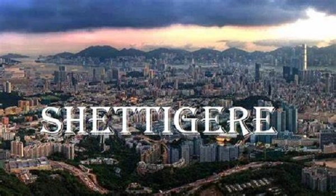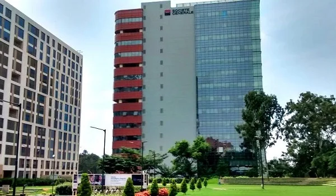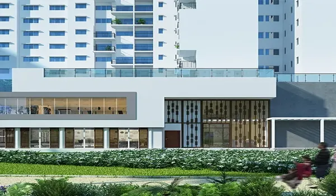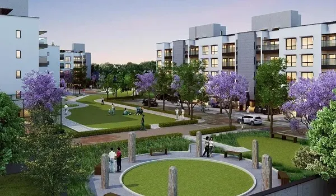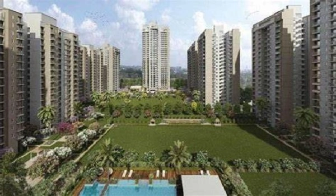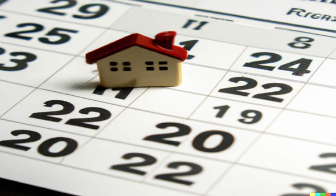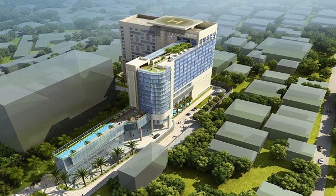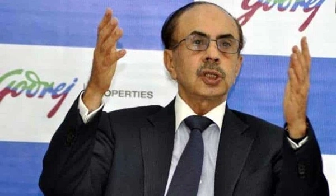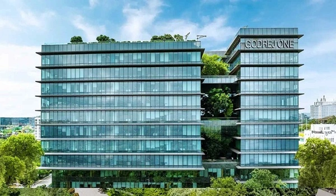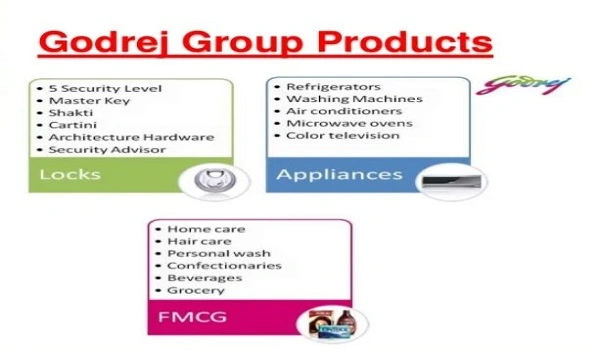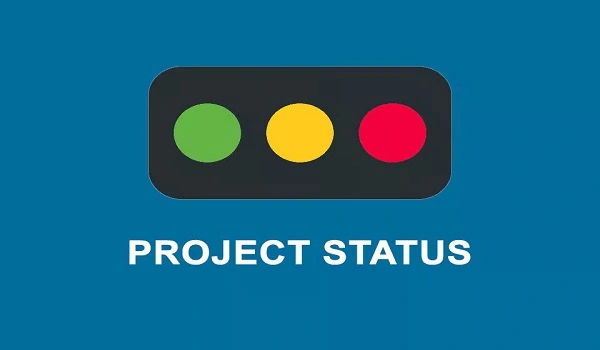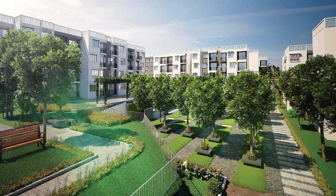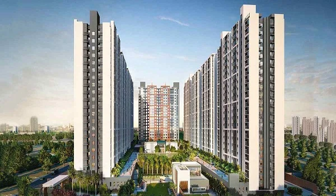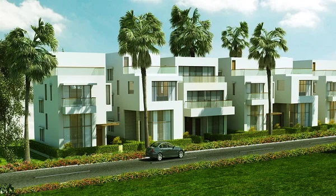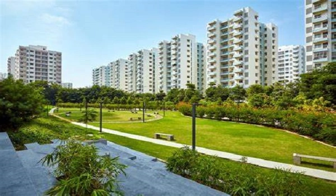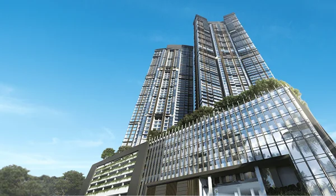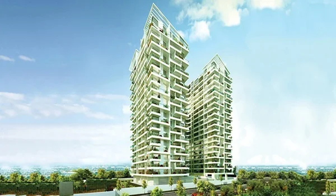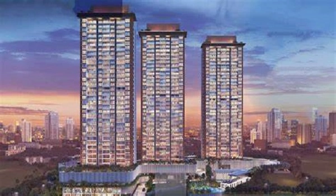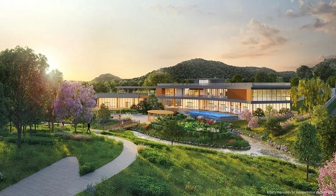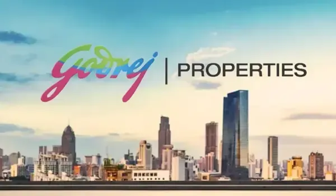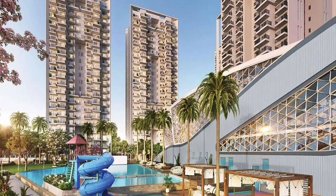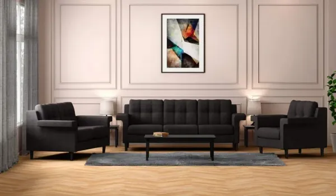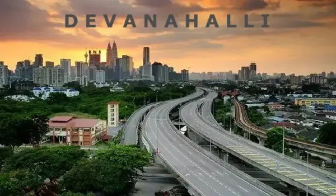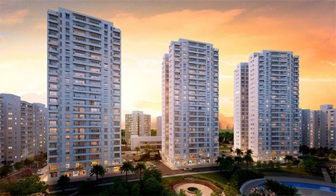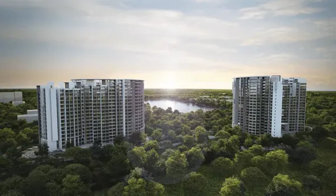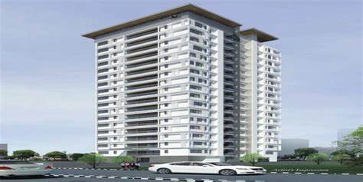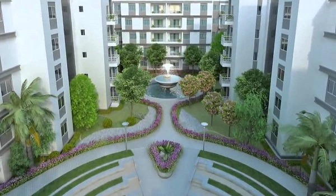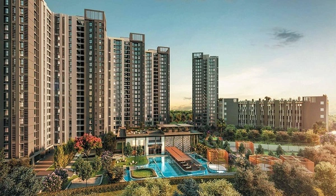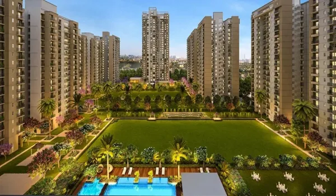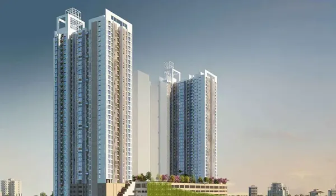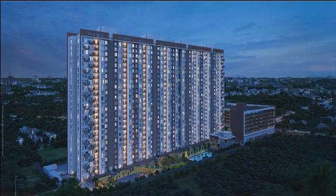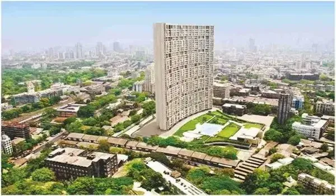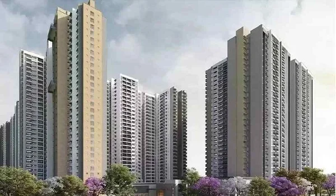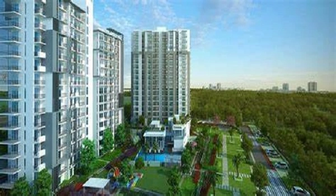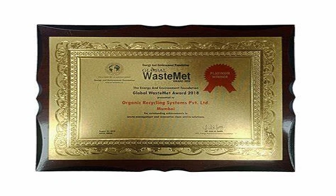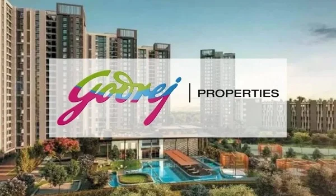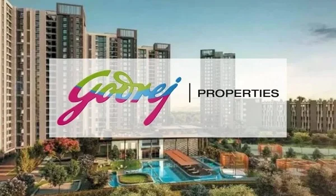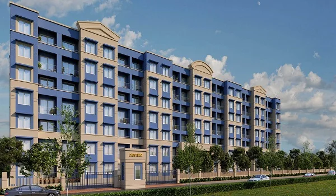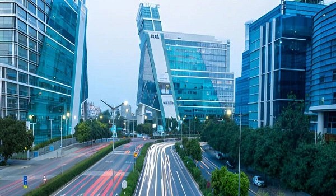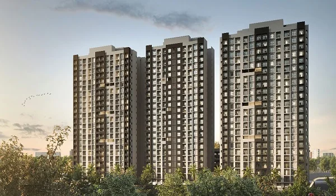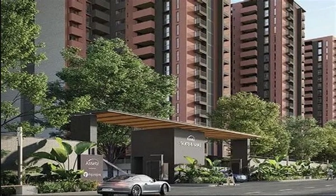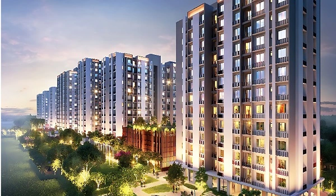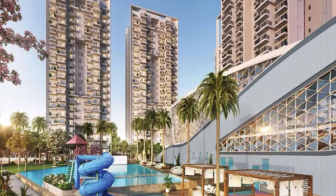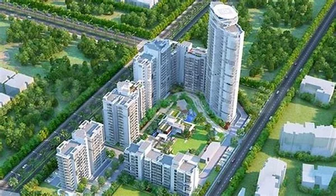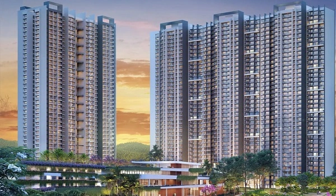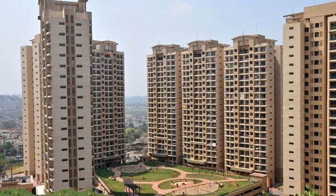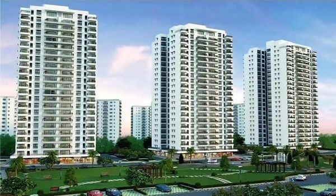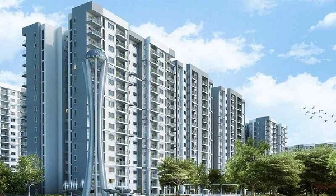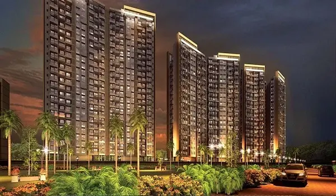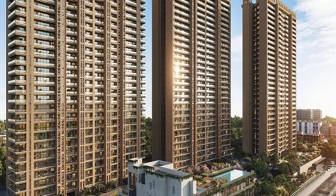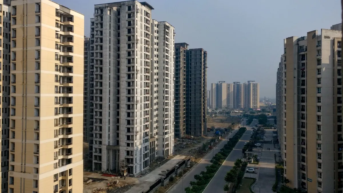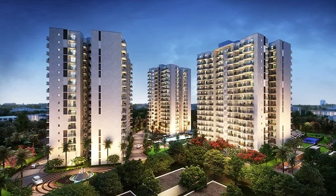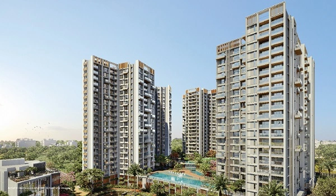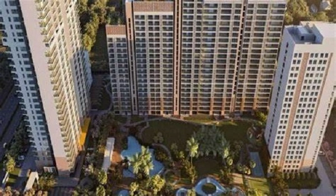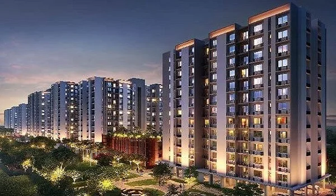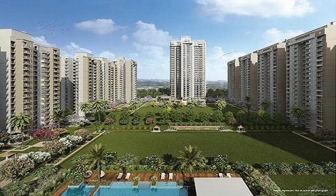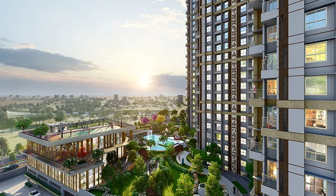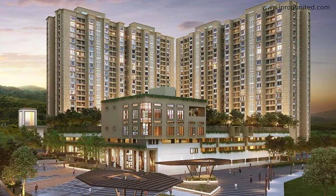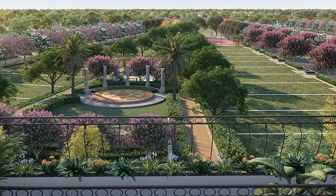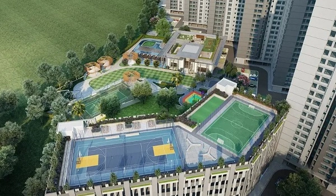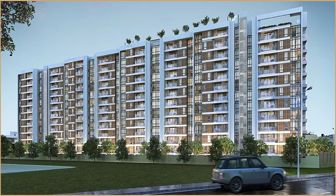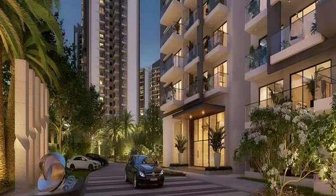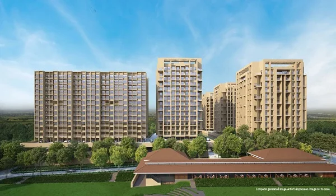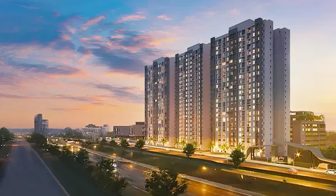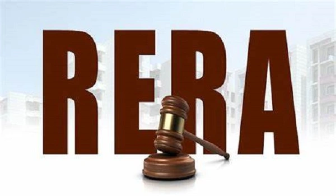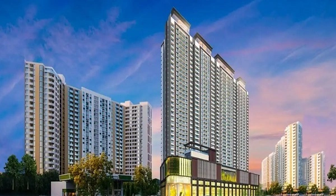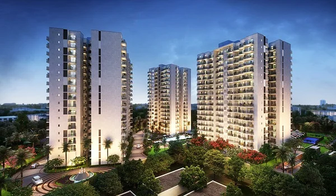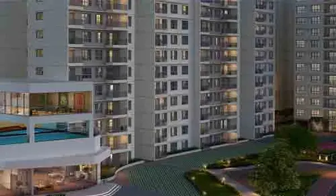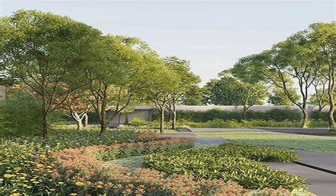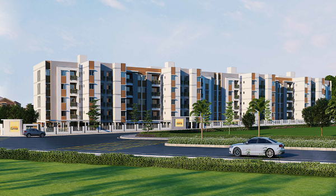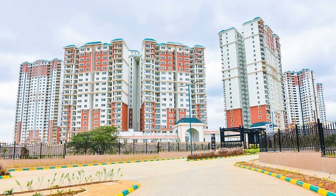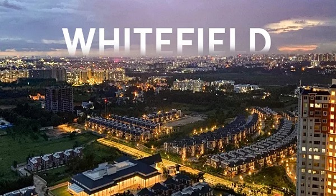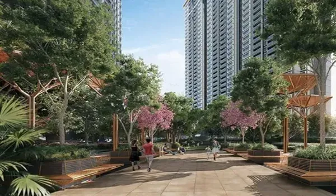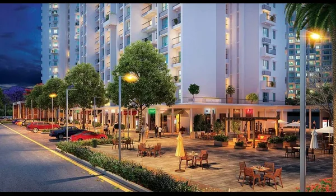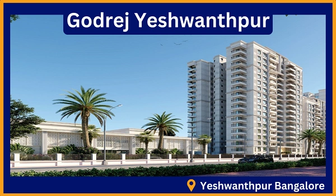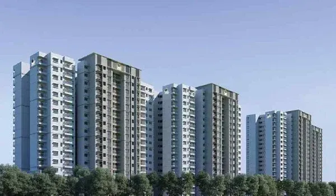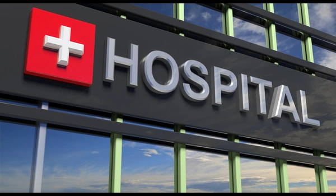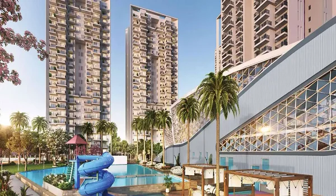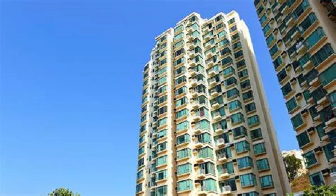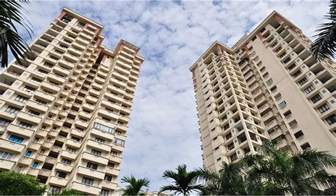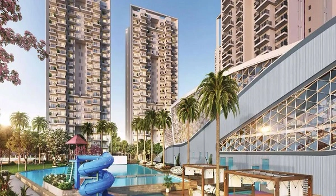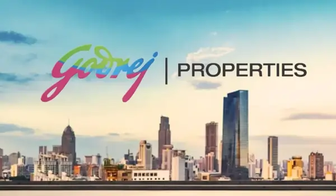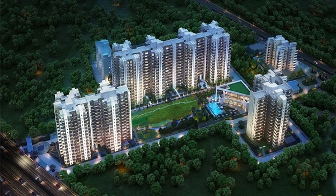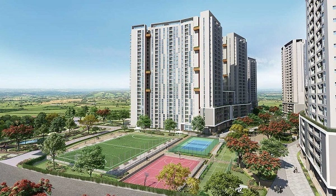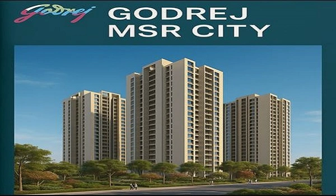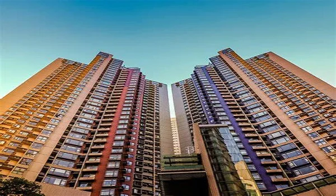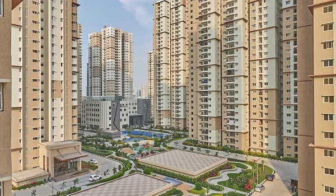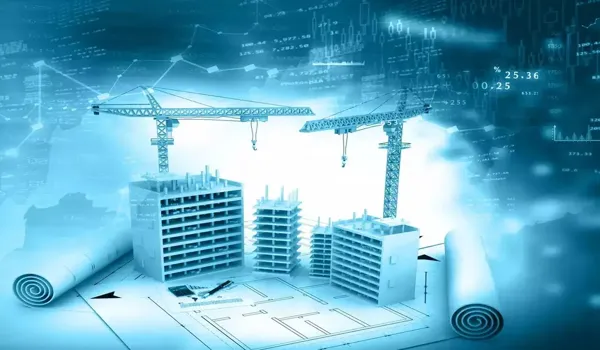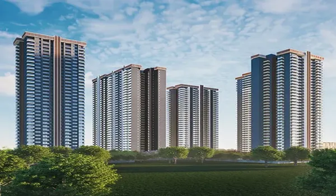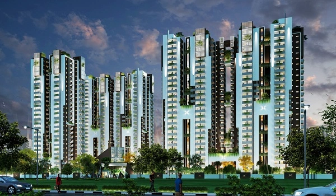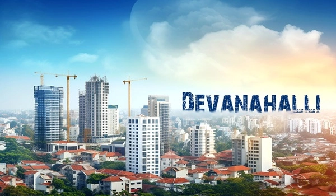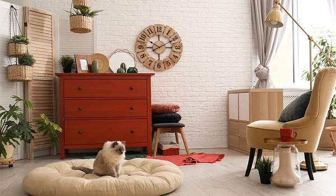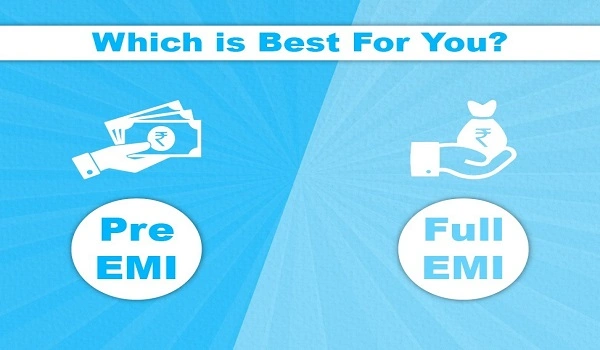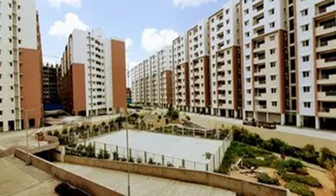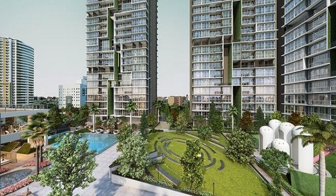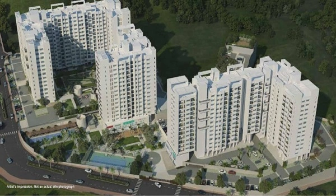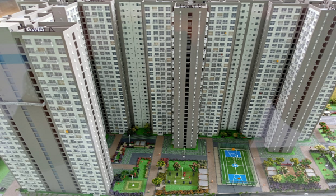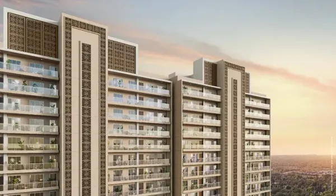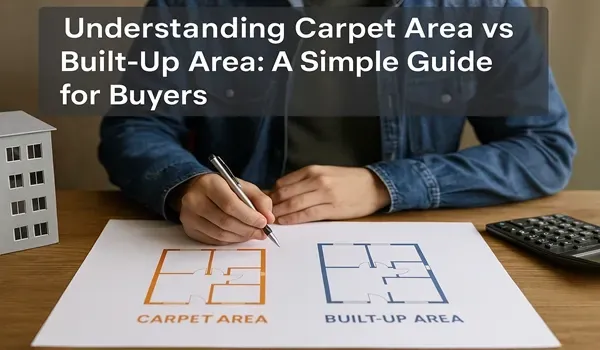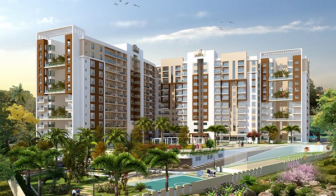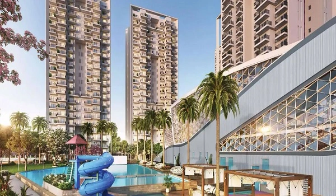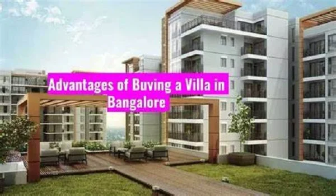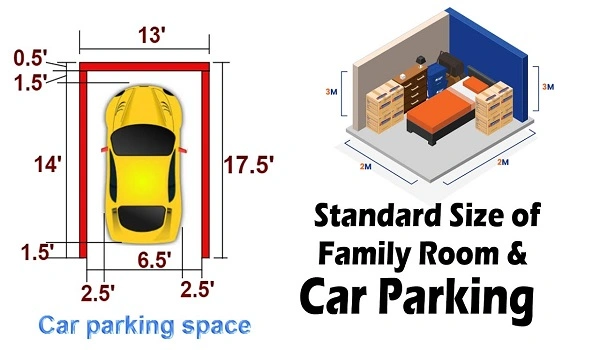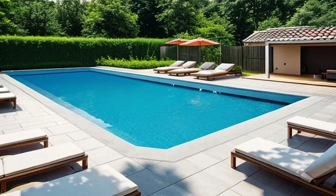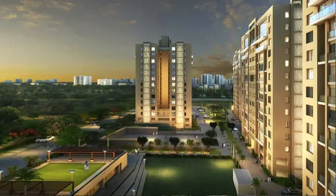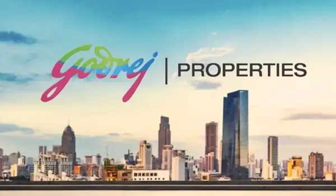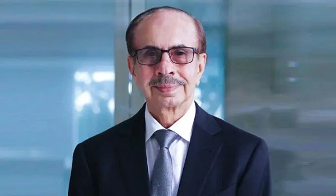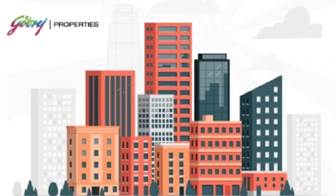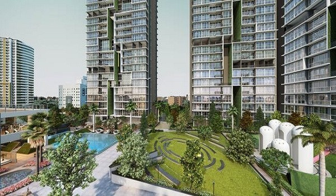Godrej Sky Terraces
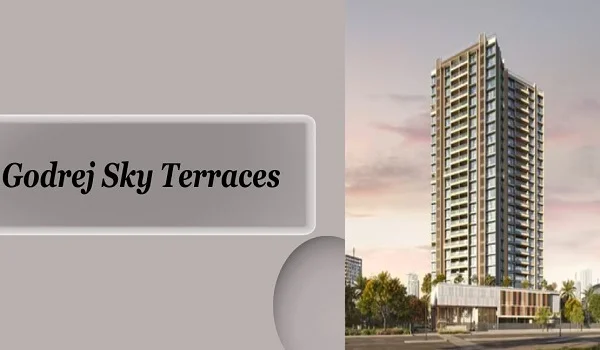
Godrej Sky Terraces is an upmarket high-rise residential project in Chembur that offers large-format 3 and 4 BHK apartments with wide living bays, deep decks, and low-density floors that feel like sky bungalows. Residents get podium and rooftop amenities, with official prices from ₹7.80 crore and possession targeted for June 2029.
Godrej Sky Terraces Project Highlights
| Field | Details |
|---|---|
| Type | Apartments |
| Project Stage | Under construction (new launch) |
| Location | Raj Kapoor Bungalow precinct, 88 Deonar Farm Road, Chembur, Mumbai 400088 |
| Builder | Godrej Properties |
| Floor Plans | 3 BHK and 4 BHK |
| Price | From ₹7.80 Cr onwards |
| Total Land Area | ~1.0–1.05 acres |
| Total No. of Towers | Single tower |
| Total Units | ~55 homes (low density) |
| Size Range (RERA carpet) | 3 BHK ~1,335–1,516 sq ft; 4 BHK ~1,928 sq ft |
| Launch Date | 2024–25 (market launch window) |
| Possession Date | June 2029 (target) |
| RERA ID | P51800053882 |
Godrej Sky Terraces Location

Godrej Sky Terraces sits just off Deonar Farm Road in Chembur, close to the Raj Kapoor Bungalow landmark. Eastern Freeway and Eastern Express Highway are a quick run, so South Mumbai, BKC, and Eastern suburbs stay within a practical drive ring. Daily life is simple with schools, clinics, cafes, and neighborhood stores along the approach roads.
Godrej Sky Terraces Master Plan

A single tower rises over a compact podium with landscaped courts, kid zones, and indoor facilities. Visitor bays are near the entry, and vehicle movement is routed cleanly so the podium can stay active and safe. The rooftop deck adds an infinity pool, sit-outs, and sunset corners to spread activity through the day without crowding one level.
Godrej Sky Terraces Floor Plans


Godrej Sky Terraces floor plans are wide and airy, designed around deep decks that extend the living room outdoors. Bedrooms sit in a quieter zone, with efficient circulation and storage.
| Unit Type | RERA Carpet Area Range (approx) | Notes |
|---|---|---|
| 3 BHK | ~1,335 – ~1,516 sq ft | Wide living bay opening to a deep sky deck |
| 4 BHK | ~1,928 sq ft | Corner layout with larger deck and staff space in select options niches |
Always confirm the exact carpet, deck size, and orientation on your chosen stack.
Godrej Sky Terraces Price
Godrej Sky Terraces price depends on carpet size, floor, view, and the payment plan offered at booking. Use this table as a working guide and reconcile with the latest quote.
| Configuration | Carpet Area (approx) | Guide Price* |
|---|---|---|
| 3 BHK | ~1,335 – ~1,516 sq ft | From ₹7.80 Cr onwards |
| 4 BHK | ~1,928 sq ft | From ₹9.25 Cr onwards |
*Taxes, parking, club charges, and government levies are additional. Final all-in varies by floor and view.
Godrej Sky Terraces Amenities

- Infinity pool with deck and open lounges
- Party lawn and sunset sit-outs
- Kids' play pockets and landscaped courts
- Full gym with yoga and aerobics studio
- Indoor games and a multipurpose community hall
- Quiet corners for reading or quick work
- Access-controlled lobby with CCTV in common zones
- Power backup for essential services and lifts
- On-site water and waste systems as per approvals
Godrej Sky Terraces Gallery






Visuals highlight the boutique tower, the double-height lobby, expansive decks off the living room, landscaped podium scenes, and the rooftop pool that frames long city and sky views. The images give a fair sense of the "sky bungalow" vibe the project is built around.
Godrej Sky Terraces Specifications
- Structure: RCC frame, seismic compliant
- Flooring: Vitrified tiles in living, bedrooms, and kitchen
- Baths: Anti-skid tiles with branded CP fittings and sanitaryware
- Kitchen: Granite platform with stainless steel sink (as per fit-out)
- Doors and Windows: Laminated doors; UPVC or powder-coated windows for light and ventilation
- Electrical: Modular switches with MCB/ELCB and adequate points
Godrej Sky Terraces Reviews

People shortlist Sky Terraces for three reasons. One, Chembur gives fast freeway access without feeling cut off. Two, a single tower means fewer neighbors and quieter lifts. Three, decks are genuinely usable, so evenings at home feel more like a private terrace than a balcony. If you want a privacy-first Mumbai address with larger indoor-outdoor space, this is an easy site visit to line up.
Godrej Sky Terraces FAQS
The project is at 88 Deonar Farm Road in Chembur, within the Raj Kapoor Bungalow precinct. It connects quickly to Eastern Freeway and Eastern Express Highway, with local social infrastructure close by.
Yes. The project is registered under MahaRERA ID P51800053882.
The builder targets June 2029 for handover of the current phase. Always check your exact unit's commitment on the latest allotment and payment schedule.
It is a single-tower development with about 55 apartments, which keeps the density low and amenities easier to access.
Configurations are 3 BHK and 4 BHK. Indicative carpets are ~1,335–1,516 sq ft for 3 BHK and ~1,928 sq ft for 4 BHK. Deck sizes and orientations vary by stack.
Prices start at ₹7.80 crore onwards. Floor height, view, deck orientation, and payment plan will influence the final all-inclusive amount. Taxes and membership charges are extra.
The plan focuses on larger decks, a low-density single tower, and a podium-plus-rooftop amenity split, so you get privacy, open views, and enough space to actually use the common areas.
About Godrej Properties
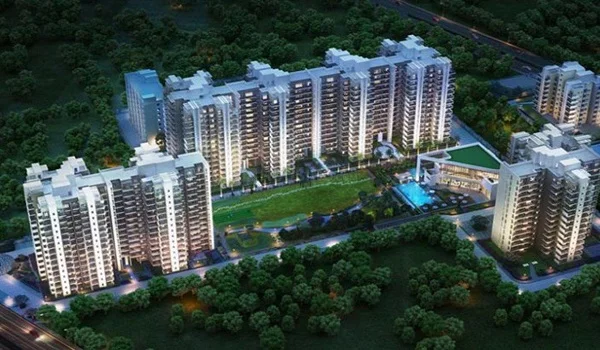
Godrej Properties brings a 121-year legacy of excellence. It operates in 13 major Indian cities and has delivered 25 million sq ft of projects. In recent years, the company has won 200+ awards, including Builder of the Year and the Golden Peacock National Quality Award.
Godrej Properties Prelaunch Project is Godrej MSR City.
| Enquiry |
