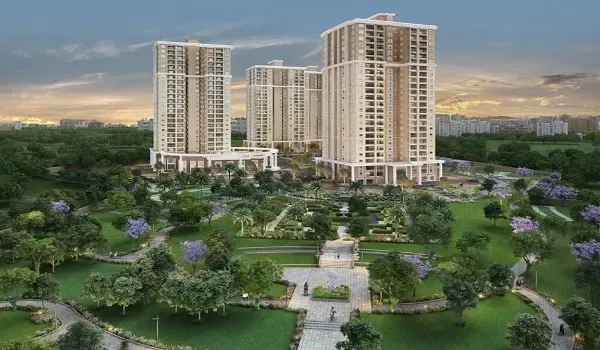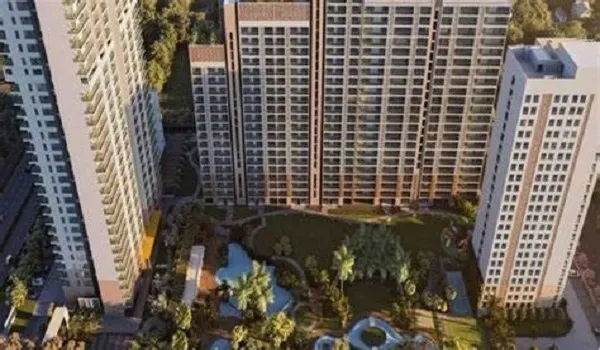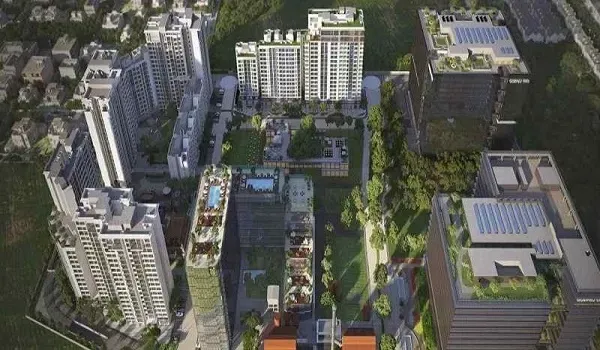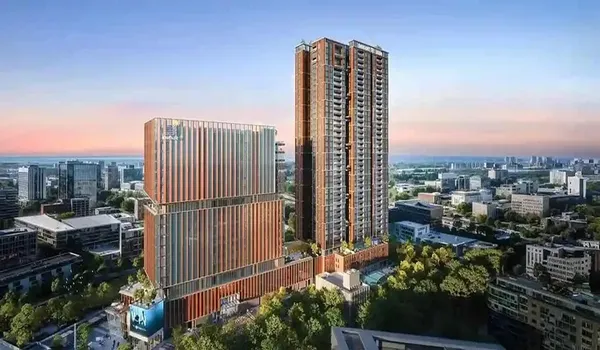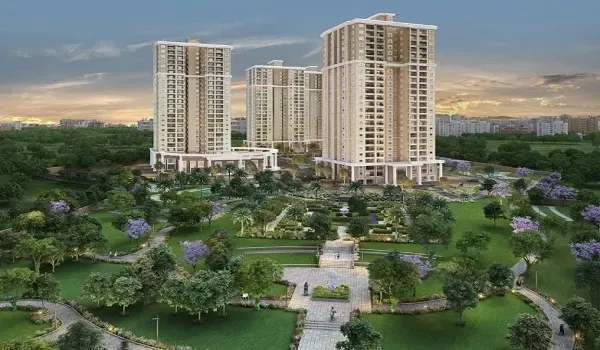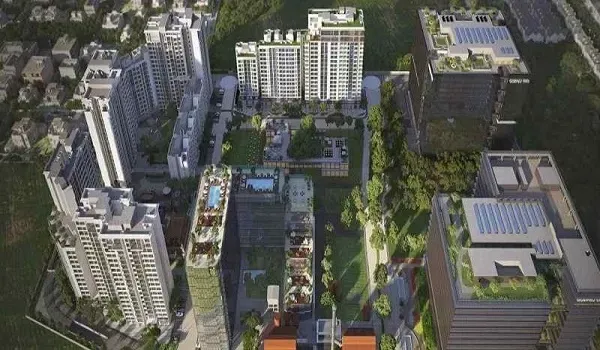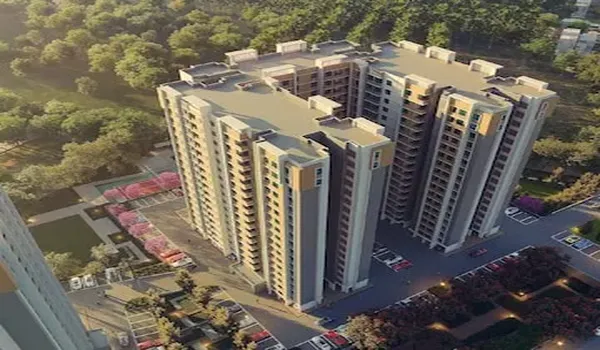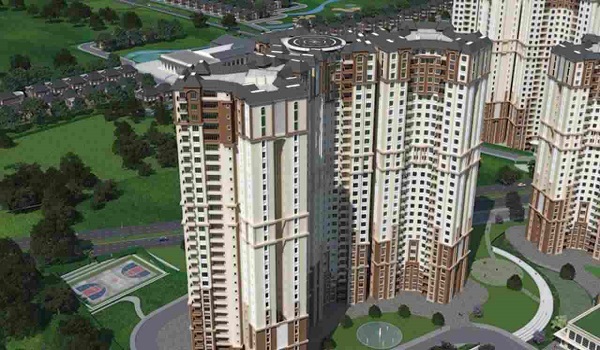Is It Vastu Compliant? (Godrej Msr City)
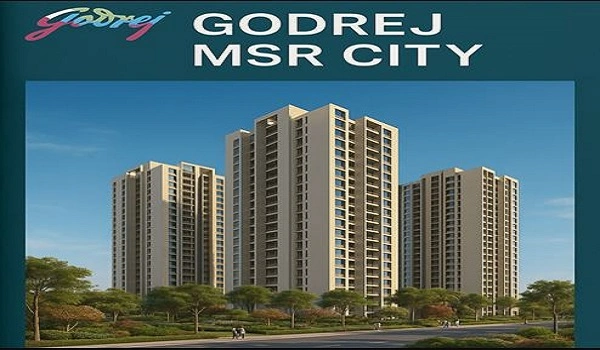
Vastu compliance in a modern apartment isn't a single stamp on the brochure. It's the sum of unit-level choices that match traditional principles without compromising everyday comfort. In a large township like Godrej MSR City in Shettigere, the right question is not "Is the project Vastu?" but "Can I get a stack and plan that match my family's Vastu preferences?" The answer is encouraging. Phase 1 offers 2 BHK, 3 BHK 2T, and 3 BHK 3T Vaastu apartments, and the township scale means you can usually pick from multiple orientations and plan families. Your goal is to map those options to a specific stack, floor, and entry direction, then lock it on the sale drawing.
Godrej MSR City spans 62 acres with about 4,000 homes planned across phases. That variety creates real choice. Buyers who prefer east or north entries, southeast or northwest kitchens, southwest master bedrooms, and northeast puja corners can shortlist units that align closely with those preferences. Treat Vastu as a unit-specific selection inside a project that already offers Vastu-focused plan families.
Vastu for high-rise homes focuses on internal planning more than plot rotation. Here are the practical anchors most buyers look for:
- Main door orientation: East or north-facing entries are widely preferred.
- Kitchen zone: Southeast is classic; northwest is a strong alternative. The northeast is usually avoided for hobs.
- Master bedroom: Southwest placement signals stability; secondary bedrooms sit well in west or northwest.
- Puja/meditation: A clean northeast corner or wall niche works well.
- Toilets: Keep them away from the northeast; align with west or south zones where the shafting already sits.
- Shape, light, and air: Rectangular rooms, good cross-ventilation, and ample daylight support the spirit of Vastu and feel better in daily life.
You won't change the tower's position on the master plan, but you can absolutely choose a unit layout that respects these rules inside your four walls.
Typical 2 BHKs (about 1186–1292 sq ft) often place the main balcony to the east or north in several stacks, with a separate kitchen utility that keeps wet work out of the puja and living zones. Many 2 BHK plans provide the kitchen in SE or NW and allow a small puja niche near dining, which is a practical way to keep the NE uncluttered.
The 3 BHK families (about 1585–1876 sq ft) give more room to align Vastu choices. It's common to find a SW master, a SE/NW kitchen, and living spaces that open toward east or north in select stacks. Some variants show two balconies, which helps cross-breeze. That airflow is a comfort win and pairs nicely with Vastu expectations of light and ventilation.
Because MSR City has multiple towers (2B+G+15) and many stacks per building, you aren't stuck with a single orientation. If one stack flips the kitchen to NW and you wanted SE, the neighboring stack may solve it. Use that variety to your advantage.
- Ask for the sale drawing of your exact stack and floor.
- Don't rely on a generic brochure. The sale drawing shows door swings, kitchen walls, toilet shafts, and room labels.
- Confirm entry direction on site.
- Stand at the main door facing out. If you want east or north, verify with a simple compass app and the orientation arrow on the plan.
- Mark the hob wall and sink.
- Ensure the cooking zone sits in SE or NW. Utilities for washing should not drift into the NE part of the flat.
- Check master bed position.
- The SW side of the unit grid should house the master bedroom. Secondary beds can go west or northwest.
- Identify puja placement.
- Many plans allow a NE nook near dining or the living wall. Confirm clear wall space and ventilation there.
- Toilet alignment and shafts.
- Avoid toilets cutting through the NE. Check that shafting is in west or south zones in the unit grid.
- Record it in writing.
- Add the unit, stack, floor, and orientation to your application. Save a signed print of the sale drawing.
Perfect is rare. Aim for the two or three rules that matter most to your family and use simple design decisions for the rest.
- Kitchen not in SE but in NW? Keep the hob on a NW wall and maintain good ventilation.
- Entry works but balcony faces west? Use deeper blinds, light finishes, and a cross-vent plan with the bedroom window to soften heat gain.
- No built-in puja niche? Create a compact NE-facing cabinet or wall unit without altering structure.
- Choice at scale: With many stacks in 2 BHK and 3 BHK families, you can cherry-pick orientation rather than compromise.
- Utility separation: The dedicated kitchen utility helps keep the NE cleaner and the living balcony free, which many buyers appreciate for both Vastu and day-to-day hygiene.
- Air and light: The township's open edges near the Airport Trumpet Road allow breezier stacks. Balconies placed to the east or north in select lines bring in soft light that families love.
- Is every apartment in MSR City Vastu compliant? Vastu-friendly options are available across plan families, but compliance is unit-specific. Pick the stack that matches your rules and confirm on the sale drawing.
- Does 3T vs 2T change Vastu automatically? Not automatically. Bathroom count is different from bathroom placement. Always check the shaft and toilet location relative to the NE.
- Can I add a puja unit later? Yes, as long as you place it in or facing NE and follow association guidelines for fixtures and ventilation.
Yes, Godrej MSR City offers Vastu-aligned options, and the township's scale gives you genuine choice. Treat Vastu as a stack-and-unit decision. Shortlist two or three stacks that meet your priorities, verify entry, kitchen, master, puja, and toilet placement on the sale drawing, and record it in writing. Do that, and you'll get a home that respects tradition and functions beautifully day after day.
