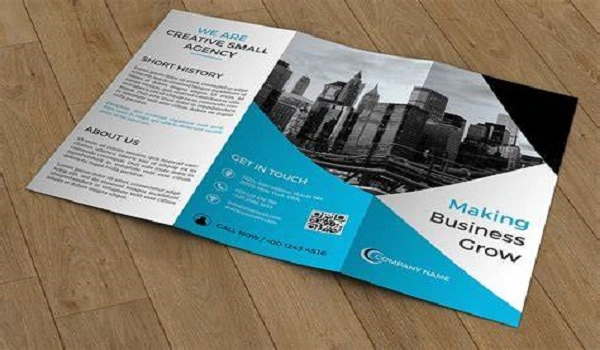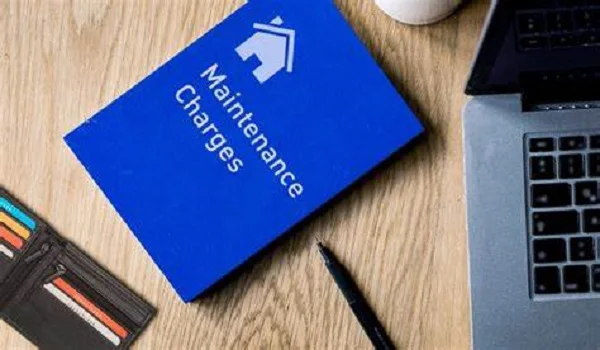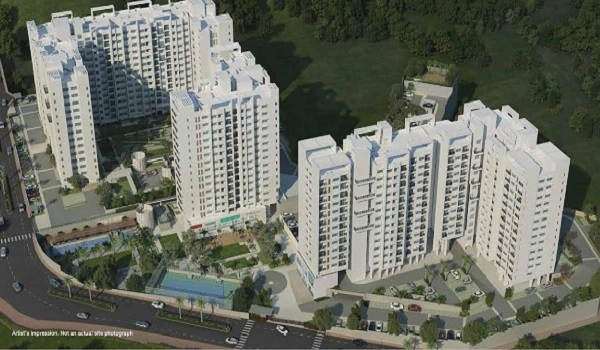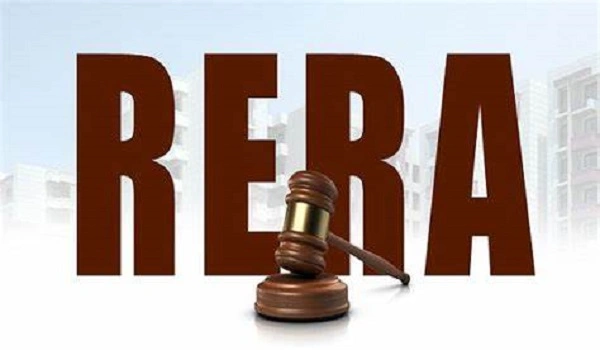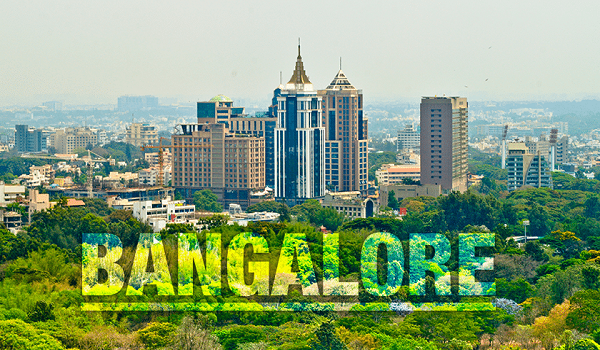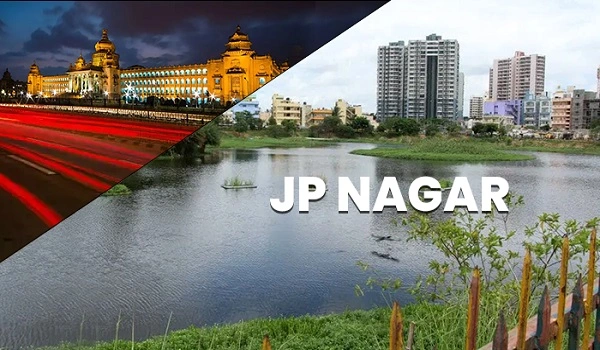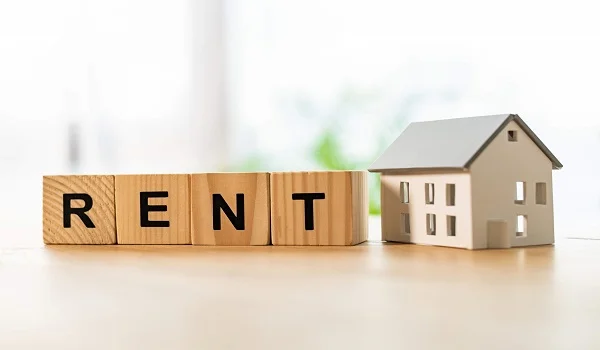Godrej Urban Park
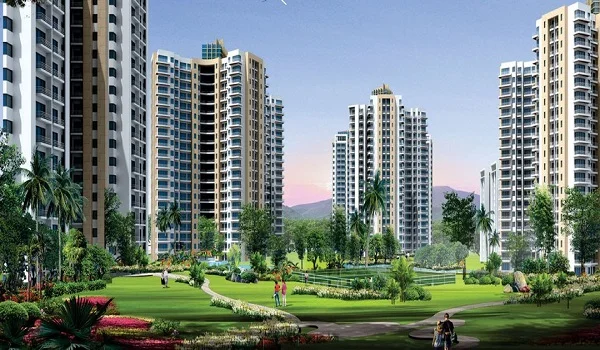
Godrej Urban Park is a green-focused residential apartment enclave in Chandivali–Powai, Mumbai. It offers 1, 2, and 3 BHK homes with a clubhouse, family amenities, rooftop zones, and daily conveniences at the gate. MahaRERA P51800028364; possession targeted for September 2026 in a multi-tower layout.
Highlights of Godrej Urban Park:
| Type | Apartment |
| Project Stage | Under construction |
| Location | A2, Turbhe Road, Sangharsh Nagar, Chandivali–Powai, Mumbai 400072 |
| Builder | Godrej Properties |
| Floor Plans | 1, 2, & 3 BHK |
| Price | ₹1.38 Cr – ₹3.90 Cr (indicative) |
| Total Land Area | 2.7 Acres |
| Total Units | 579 Units |
| Total Towers | 9 Towers |
| Size Range | 396 - 944 sq. ft. |
| Launch Date | February 2021 |
| Possession Date | September 2026 |
Godrej Urban Park Location

Godrej Urban Park stands inside the Chandivali–Powai belt, close to Andheri East and Powai Lake. You get quick links to the Western and Eastern Express Highways, a short drive to Asalpha Metro on Line 1, and easy access to the international airport. SEEPZ, Marol, and Saki Naka business hubs sit within the same commute ring, while malls, schools, and clinics cluster along the main roads for daily errands.
Godrej Urban Park Master Plan

The master plan maps a green, walkable community across ~2.7 acres with 9 towers arranged around landscaped courts. Entries and exits are clearly marked, with internal driveways, visitor parking, and car-free zones near the central greens. Amenities are split across podium and rooftop decks so crowds thin out and you always find space. The plan places tower footprints to open views, improve light and ventilation, and keep the central lawns active yet private.
Godrej Urban Park Floor Plans



Godrej Urban Park Floor Plans open up practical, light-filled homes in 1, 2, and 3 BHK formats. Carpets span roughly 396 to 944 sq ft, with efficient kitchens, sensible bedroom sizes, and living spaces that don’t waste corners. You pick the layout; the plan keeps day-to- day movement simple.
| Unit Type | Carpet Area Range (sq ft) |
|---|---|
| 1 BHK | 396 – 448 |
| 2 BHK | 597 – 665 |
| 3 BHK | 892 – 944 |
Sizes vary by tower and layout. Always confirm the exact carpet area for the selected unit.
Godrej Urban Park Price
Godrej Urban Park Price starts around ₹1.38 crore for select 1 BHKs, with 2 and 3 BHKs moving up by carpet size, floor, and view. Final all-in changes with taxes, floor-rise, and payment plan, so use these as working numbers while you lock your unit.
Godrej Urban Park Price & Sizes
| Configuration Type | Carpet Area (sq ft) | Super Built Up Area Approx* | Price (₹) |
|---|---|---|---|
| 1 BHK | 396 to 448 sq. ft. | 515 to 585 sq. ft. | ₹1.38 Cr to ₹1.75 Cr |
| 2 BHK | 597 to 665 sq. ft. | 775 to 865 sq. ft. | ₹2.00 Cr to ₹2.80 Cr |
| 3 BHK | 892 to 944 sq. ft. | 1,160 to 1,230 sq. ft. | ₹2.90 Cr to ₹3.90 Cr |
Super built-up areas are approximate, derived from a typical 27% to 33% loading on carpet. Final numbers vary by tower, floor, balconies, and lobby/core share.
Godrej Urban Park Amenities

Godrej Urban Park Amenities mix rooftop hangouts with a full clubhouse on the podium. Expect a pool with kids’ section, gym and studio spaces, indoor games, co-working nooks, play zones, walking loops, and quiet green corners. Security, power backup, and EV charging round out daily comfort.
- Central greens with themed gardens and sit-outs
- Jogging and walking loops around the towers
- Children’s play areas and a multipurpose sport zone
- Rooftop lounges with party decks and quiet corners
- Full gym with yoga and aerobics studio
- Spa with steam and sauna
- Temperature-controlled pool with kids’ pool and deck
- Indoor games room, multipurpose hall, and community lounge
- Co-working nooks for focused tasks
- 24x7 security, CCTV, and access-controlled entries
- Power backup for common areas and lifts
- EV charging points, rainwater harvesting, STP, and solid waste management
Godrej Urban Park Gallery






The gallery shows airy living rooms, park-facing balconies, and podium greens, along with the pool, fitness studio spaces, and rooftop sit-outs. Façade views and landscape shots give a clear preview of day-to-day life in a calm yet city-side setting.
Godrej Urban Park Specifications
Godrej Urban Park Specifications focus on durability and clean finishes: RCC frame, vitrified tile flooring, branded CP fittings, quality sanitaryware, modular switches, and powder-coated or UPVC windows for light and ventilation. Exact brands and finishes vary by tower stack; confirm on your chosen unit.
- Structure: RCC frame, seismic compliant
- Flooring: Vitrified tiles in living, dining, bedrooms, and kitchen
- Kitchens: Granite platform with stainless steel sink; provision for chimney and hob
- Baths: Anti-skid tiles, branded CP fittings, premium sanitaryware
- Doors and Windows: Laminated doors; powder-coated or UPVC windows for light and airflow
- Electrical: Modular switches, adequate points, and ELCB for safety
Godrej Urban Park Reviews

Buyers like Chandivali for its balance: Powai’s ecosystem without the grind of a main-artery address. Metro and airport access keep commutes sensible, while compact carpets hold ticket sizes in check for the micro-market. The split amenity plan across podium and rooftop levels spreads footfall well, which helps families enjoy facilities through the day.
Godrej Urban Park FAQS
About Godrej Properties
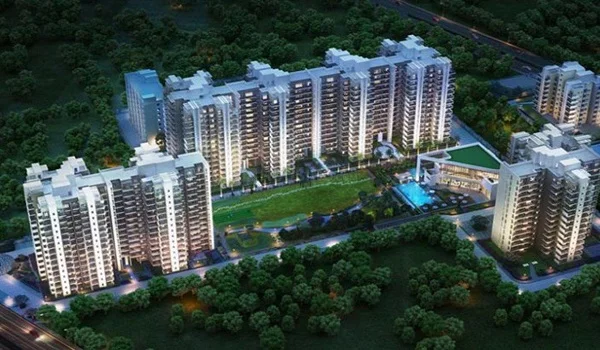
Godrej Properties brings a 121-year legacy and has delivered landmark homes across major Indian cities, winning 200 plus awards in recent years.
Godrej Properties Prelaunch Project is Godrej MSR City.
| Enquiry |
