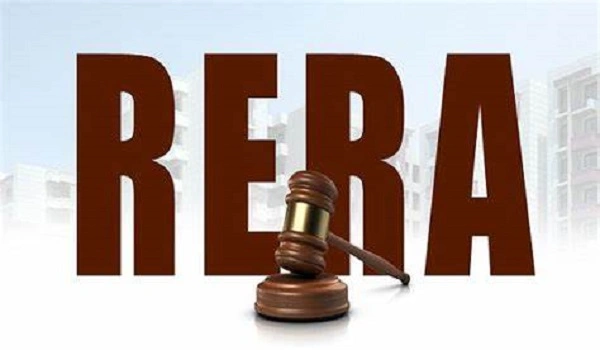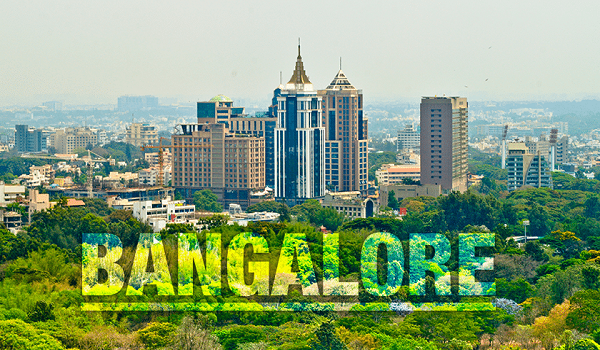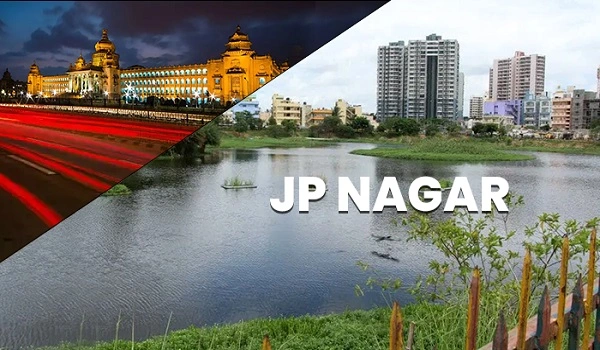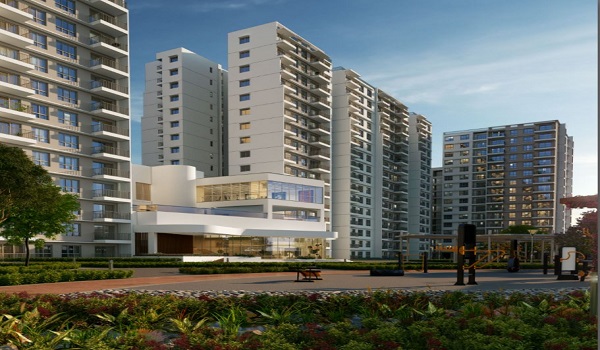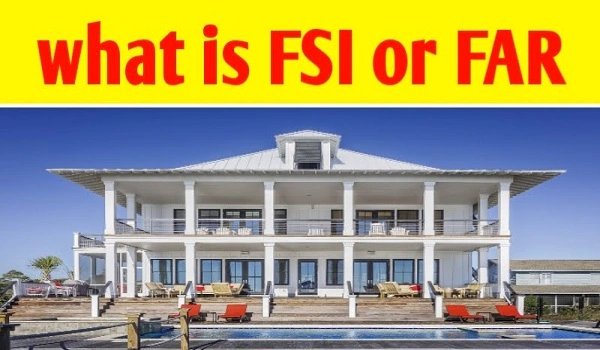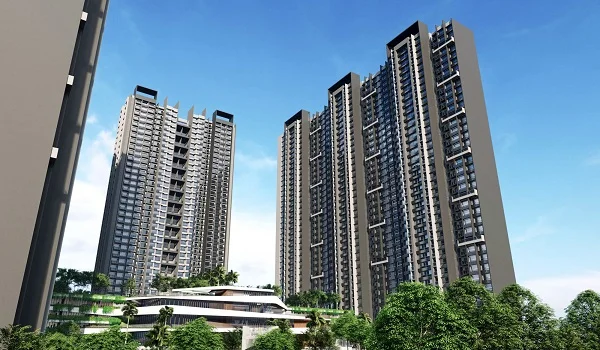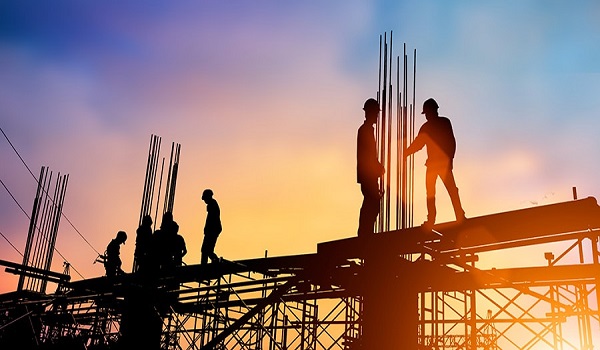Godrej South Estate
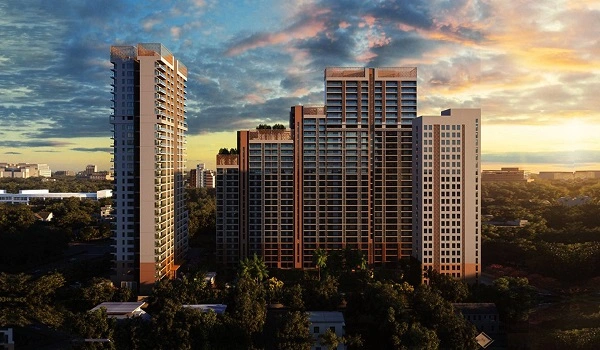
Godrej South Estate is an under-construction grand residential project located in Okhla, Delhi. It is spread over a large area of 5.15 acres and has more than 75% open space. The site has 402 apartments for sale in 2 to 4 BHK sizes with carpet area lying from 517 sq. ft. to 3851 sq. ft. The prices of the grand apartments begin at Rs. 6.02 Cr onwards. It is RERA-approved, and its RERA Reg No. is DLRERA2019P0003. The construction upate is that it began in Jan 2022 and will be completed in May 2026.
Highlights of Godrej South Estate:
| Apartment | |
| New Launch | |
| Okhla, Delhi | |
| Godrej Properties | |
| 2, 3 & 4 BHK | |
| Rs. 6.02 Cr to Rs. 9.48 Cr. | |
| 5.15 Acers | |
| On Request | |
| 517 sq. ft. and 3851 sq. ft. | |
| RERA | |
| DLRERA2019P0003. | |
| On Request | |
| May 2026. |
Godrej South Estate Location

Godrej South Estate is located in the best area of the city, and its address is Plot No B-319, Pocket B, Phase -I, Okhla Industrial Estate, Delhi 110025. The area is served by all commuting modes along with top basic facilities like schools, malls, and hospitals. The area is safe and has all the emergency services in proximity. The employment hubs are also close by, offering job options. The USPs of the area are:
Godrej South Estate Master Plan

Godrej South Estate is set over a large master plan of 5.15 acres with over 75% open space. It housed 4 large towers that comprised 36 floors and are home to lavish 402 apartments. There are large parks and green spaces that make it a top area to live in. The roads, drainage system, water management system, etc are well-planned. It has fully equipped amenities for all age groups.
Godrej South Estate Floor Plans



The floor plan of Godrej South Estate features 2, 3, and 4 BHK ultra-luxurious apartments. These are ranged between 517 sq. ft. and 3851 sq. ft. and have modern features. The plan is crafted to show buyers the placement of each room, toilet, and kitchen. Its rooms are spacious and designed to give full ventilation and offer a scenic view of the township. The brochure shows the photos of the site and gives the entire site tour.
Godrej South Estate Price
| Configuration Type | Super Built Up Area Approx* | Price |
|---|---|---|
| 2 BHK | 517 sq. ft. and 3851 sq. ft. | Rs. 6.02 Cr to Rs. 9.48 Cr. |
| 3 BHK | 517 sq. ft. and 3851 sq. ft. | Rs. 6.02 Cr to Rs. 9.48 Cr. |
| 4 BHK | 517 sq. ft. and 3851 sq. ft. | Rs. 6.02 Cr to Rs. 9.48 Cr. |
The price of 2 BHK apartments at Godrej South Estate begins at Rs. 6.02 Cr onwards and goes upto Rs. 9.48 Cr. The prices are below the trending property rate in the area and have many discounts. The cost sheet is well-planned and shows detailed payment plans. There are many offers and deals attached to the units. The rents of 2 BHK apartments in the area begin at Rs. 15-20K onwards.
Godrej South Estate Amenities

Godrej South Estate has world-class amenities, from leisure to healthcare, that are crafted for all age groups. There is a large clubhouse, swimming pool, parks, sports courts, etc. There are over 40 facilities on the property that give a grand space to enjoy. From adults to children there are facilities for people to have a premium space.
Godrej South Estate Gallery






Godrej South Estate Specifications
The specifications of Godrej South Estate are the best quality construction materials used in the development of the site. These include:
- The main building is made of strong RCC using a special system formwork, with solid concrete walls for durability.
- European-style tiles (or similar) with various design options are used for flooring.
- Smart IP-based security cameras can be connected to a central monitoring system through the TTH network, keeping homes linked to the surroundings.
- Water-saving CP sanitary fixtures and fittings from Kohler (or a similar brand) ensure efficient water usage.
Godrej South Estate Reviews

Godrej South Estate reviews are based on its location, builder name, apartment price, etc. Its rating is 4.2 out of 5, and it is the best investment option. The project launched by the developer Godrej Properties will be delivered on time. The builder will also give the post-completion services.
Godrej Newlaunch Project is Godrej MSR City.
| Enquiry |
