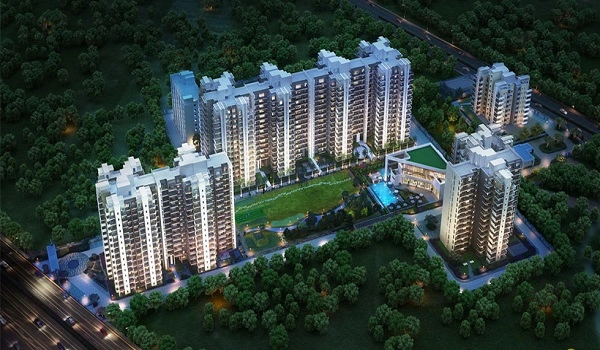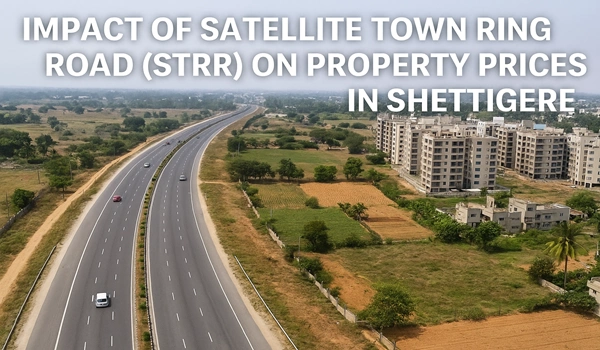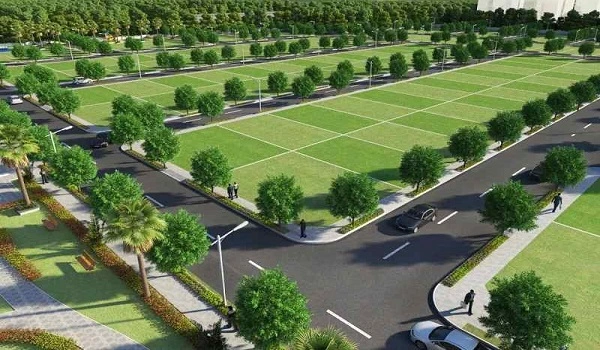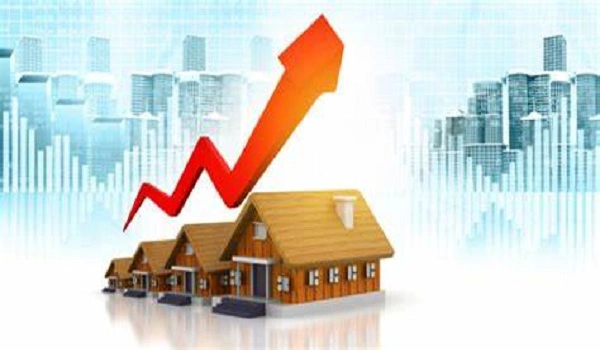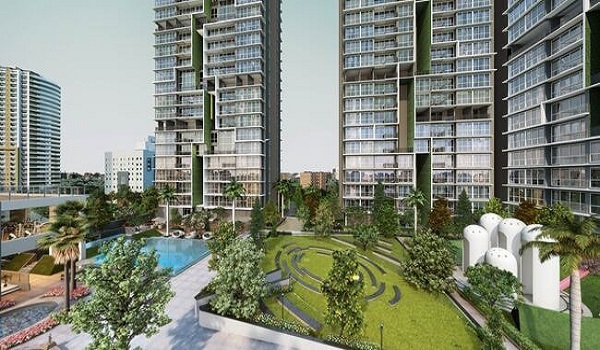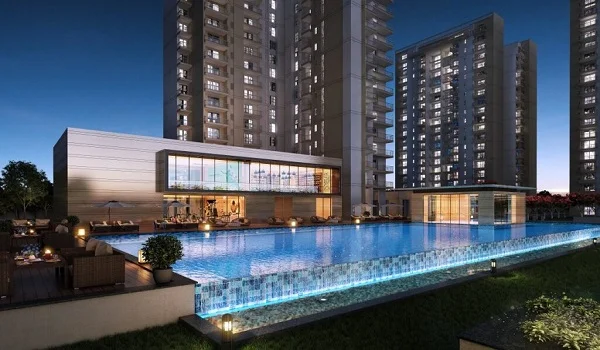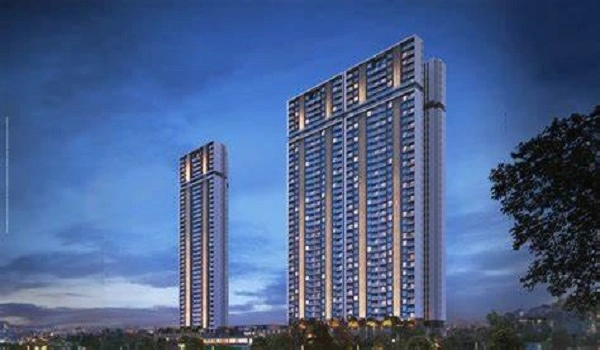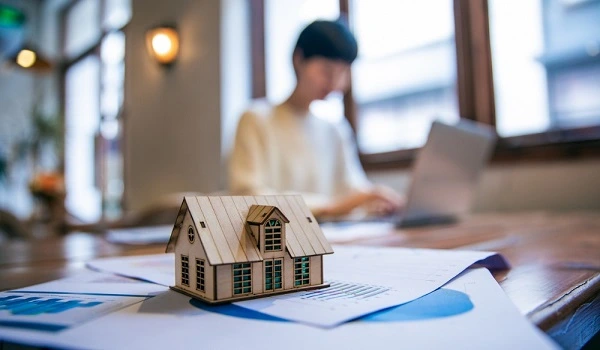Godrej Palm Grove
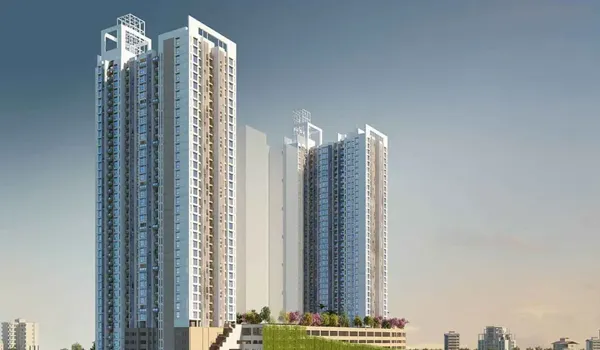
Godrej Palm Grove is a large, master-planned apartment community in Chennai’s Thirumazhisai corridor. Spread across 12.5 acres, it has 14 towers up to 19 floors with 1,556 homes. Layouts include 2 and 3 BHK, sized 1,188 to 1,489 sq ft. Many apartments face Chembarambakkam Lake. About 70% of the land is kept open and green. The project is IGBC Gold pre-certified, supporting lower energy and water use. Residents gain organized amenities, practical circulation, and a calmer microclimate for everyday living.
Godrej Palm Grove Location

The project is in Chembarambakkam, near the Chennai–Bengaluru Highway (NH4). Poonamallee is just 6 km away. The area has good roads and easy access to the city. The Koyambedu bus and metro hub is around 20 minutes from the project. The proposed Sriperumbudur Greenfield Airport will make travel easier in the future. There are many schools and colleges nearby. These include Panimalar Engineering College, Saveetha Dental College, and St. John’s International School. Hospitals close by include Apollo St. John’s, Sri Ramachandra Hospital, and Aravind Eye Hospital. For shopping and leisure, residents can go to Koyambedu market, VR Mall, or local markets in Poonamallee. Workplaces like IT parks and industrial hubs in Sriperumbudur and Porur are easy to reach. The project overlooks Chembarambakkam Lake. This gives a calm and natural feel. At the same time, schools, hospitals, malls, and offices are all nearby. It makes life simple and convenient.
Godrej Palm Grove Master Plan

Godrej Palm Grove has 14 towers with over 1,500 apartments on 12.5 acres. The layout has wide roads, green gardens, and children’s play areas. Open spaces are available around the towers. There is also a clubhouse for recreation. The project was launched in 2011, and possession started in 2014. It is RERA-approved under registration number TN/01/Building/0069/2017.
Godrej Palm Grove Floor Plans



The township comprises 2 and 3 BHK homes.
- 2 BHK units are 1,200 to 1,300 sq. ft. They are good for small families or couples who want a compact home.
- 3 BHK units are 1,400 to 1,800 sq. ft. They are perfect for bigger families who need more space.
All homes have good ventilation and natural light. Balconies open to garden or lake views. The layouts are practical for daily living.
Godrej Palm Grove Price
The 2 BHK flats cost between ₹55–60 lakhs. 3 BHKs range from ₹75 lakhs to ₹1 crore. The average rate is around ₹5,000–6,700 per sq. ft. Resale flats may cost more depending on the floor and view. Rental prices are between ₹15,000–₹25,000 per month. The project is suitable for buyers and investors.
Godrej Palm Grove Amenities

Godrej Palm Grove has many facilities for fun and comfort. There is a clubhouse, swimming pool, and gym. Landscaped gardens, jogging tracks, and kids’ play areas are included. Senior citizens have separate relaxation zones. Sports lovers can use badminton and basketball courts. There is also a multipurpose hall, library, and indoor games. Safety is ensured with CCTV monitoring and power backup. Ample parking is available for residents.
Godrej Palm Grove Gallery






Godrej Palm Grove Specifications
Godrej Palm Grove Specifications include RCC framed structure, seismic design, UPVC or aluminium windows, vitrified tile flooring, anti-skid balcony and bath tiles, branded CP fittings and sanitaryware, granite counter with sink, DG backup, high-speed lifts, firefighting systems, STP, and CCTV security.
Godrej Palm Grove Reviews

People like Godrej Palm Grove for its location, lake views, and amenities. Families enjoy the swimming pool, gym, clubhouse, and open green spaces. The community is friendly and family-oriented. Some residents have mentioned small problems like higher maintenance charges, occasional water supply issues, and limited public transport. Overall, it is considered a safe and comfortable place to live.
Godrej Palm Grove Brochure provides a concise, downloadable summary of the master plan, tower stack, floor plans, RERA numbers, unit sizes, amenity list, payment schedule, possession timelines, and chargeables. Request the latest revision from the sales office to confirm inventory, all-inclusive pricing, and offers.
About Godrej Properties
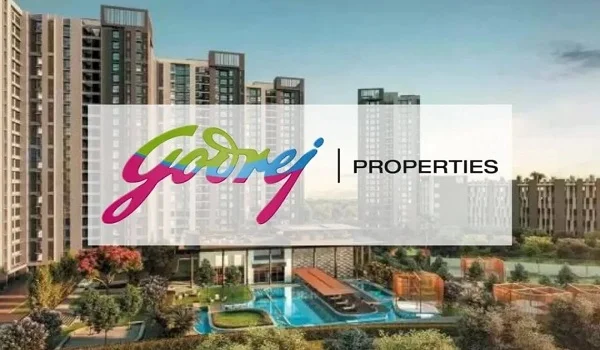
Godrej Properties is a short profile of the developer behind Palm Grove, founded in 1990 and headquartered in Mumbai. The company delivers township and high-rise communities across major Indian cities, emphasizing thoughtful design, sustainability, timely delivery, strong presales, and transparent, RERA-compliant processes.
Godrej Properties Prelaunch Project is Godrej MSR City
Godrej MSR City Blog
| Enquiry |
