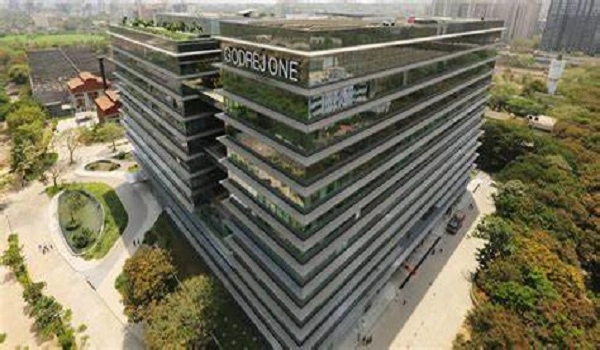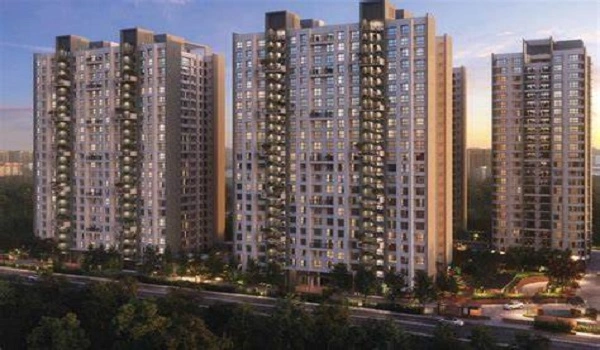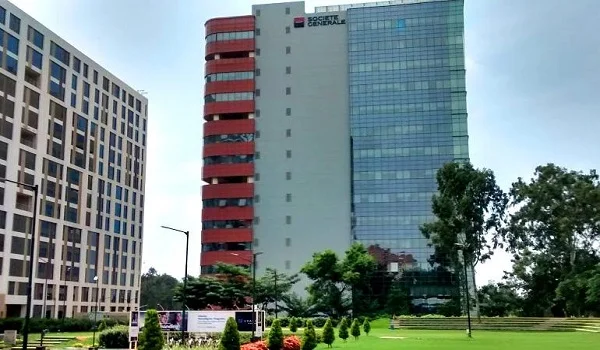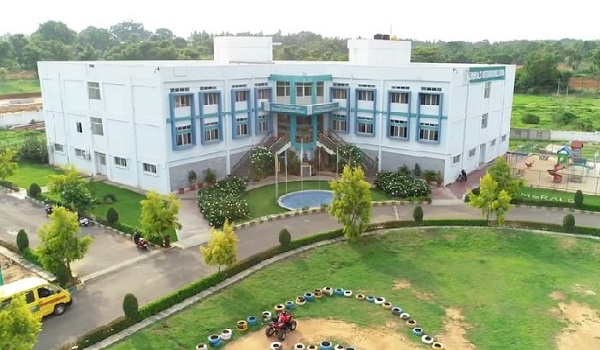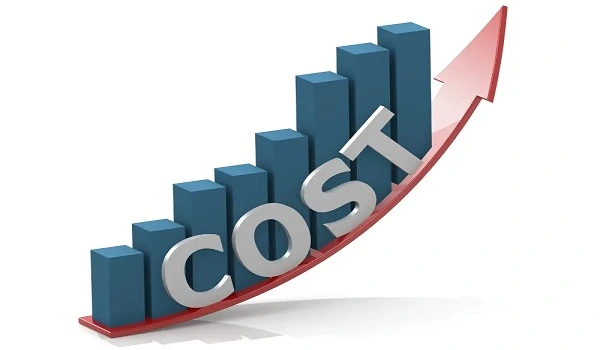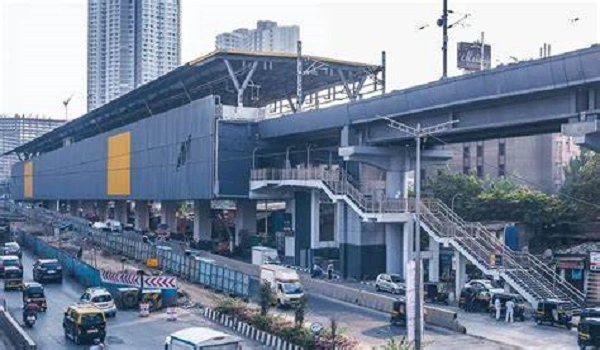Godrej Ascend
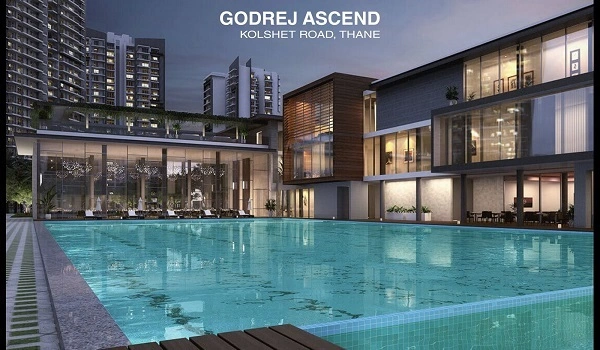
Godrej Ascend is a luxurious residential apartment located in Thane West, Mumbai, Thane, Maharashtra 400607. This venture by Godrej Properties offers 100 units with sizes ranging from 1 BHK, 2 BHK, & 3 BHK apartments. Every unit in the project gives modern designs and luxury amenities to make the customer completely satisfied. This iconic project officially launched in March 2025, and the possession date is set for April 2028.
Godrej Ascend is a RERA-approved project. Godrej Ascend RERA number is - P51700034608, P51700046541. This premium residential project is spread over 6.5 acres of land and features 2 high-rise towers. Godrej Ascend Thane's address gives the best connectivity via road and metro to the major areas of the city.
Highlights of Godrej Ascend:
| Type | Apartment |
| Project Stage | Under Construction |
| Location | Kolshet Road, Thane |
| Builder | Godrej Properties |
| Floor Plans | 1, 2, & 3 BHK |
| Price | Rs. 64 Lakhs to Rs. 2.25 Crores |
| Size Range | 393 - 1100 sq. ft. |
| Total Units | 100 Units |
| Total Land Area | 6 Acres |
| Total Towers | 2 Towers |
| Approvals | RERA |
| RERA No. | P51700034608, P51700046541 |
| Launch Date | March 2022 |
| Possession Date | April 2028 |
Godrej Ascend Location

Godrej Ascend address is Kolshet Road, Dhokali, Thane West, Mumbai, Maharashtra - 400607. It is easily accessible via the Eastern Express Highway and Western Express Highway. It is also close to public transportation, including taxis and buses, and consists of nearby grocery stores.
Godrej Ascend Master Plan

The master plan of Godrej Ascend covers 100 units and 6 acres of total land area. Two towers consist of the most luxurious modern living standards. The launch date of these apartments is March 2022, and the possession date is April 2028.
Godrej Ascend Floor Plans



Godrej Ascend offers 1 BHK apartments ranging from 393 to 583 sq. ft., 2 BHK apartments available on request, and 3 BHK apartments from 761 to 1,100 sq. ft., with prices ranging from Rs. 64 lakhs to Rs. 5.28 crore.
All lobbies, flooring, and lift cladding feature premium granite or marble finishes, while all lobby walls are elegantly finished with textured paint. The ceiling is in Emulsion. Granite is used from the first to the second floor at the front desk and lift hall, and also in the waiting area or lift lobby, starting from the ground floor upward. For a warm and elegant feel, vitrified tiles grace the floors of the living room, dining area, family room, and hallways. vitrified tiles grace the floors of the living room, dining area, family room, and hallways.
Godrej Ascend Price
| Configuration Type | Super Built Up Area Approx* | Price |
|---|---|---|
| 1 BHK | 393 - 583 sq. ft. | ₹86.33 Lakhs to ₹1.16 Crores |
| 2 BHK | 484 sq. ft. up to 753 sq. ft. | ₹1.05 Crores to ₹1.96 Crores |
| 3 BHK | 761 sq. ft. to 1100 sq. ft., | ₹1.73 Crores to ₹2.85 Crores |
The prices for Godrej Ascend are Rs. ₹86.33 Lakhs to ₹1.16 Crores for 1 BHK and Godrej Ascend 2 BHK price ranges from ₹1.05 Crores to ₹1.96 Crores, and Rs. ₹1.73 Crores to ₹2.85 Crores for 3 BHK apartments. Godrej Ascend rent price starts at Rs. 35,000. And goes up to Rs 80,000.
Godrej Ascend Amenities

Godrej Ascend provide 50 plus modern amenities, include a grand clubhouse, swimming pool, jogging track, kids’ play zone, Spa, Snooker, Board Games, Outdoor Courts, Squash Court, Kids' Playground, Swimming Pool, Jogging Track, Party Area, Landscaped Gardens and others. It makes the community a better living experience.
Godrej Ascend Gallery






Godrej Ascend Reviews
Godrej Ascend has received positive reviews from real estate developers and investors because of its prime location, strong connectivity, modern amenities, and the trusted Godrej Properties brand. One of the best options for investors to choose their dream home with modern amenities and an affordable price.
About Godrej Properties
Godrej Properties, established in 1990, is renowned for developing high-quality residential and commercial projects across major Indian cities. The company emphasises modern design, sustainability, and customer trust, making it one of India’s most reliable real estate developers.
Godrej Properties Prelaunch Project is Godrej MSR City
| Enquiry |
