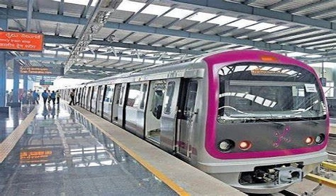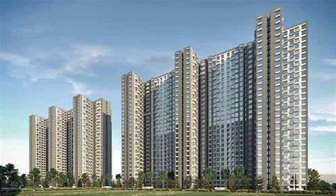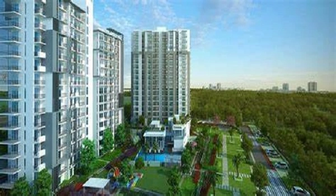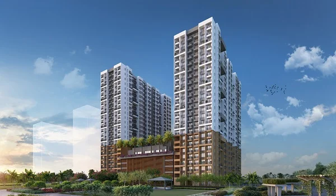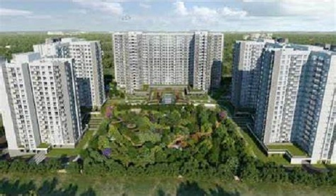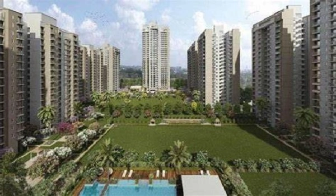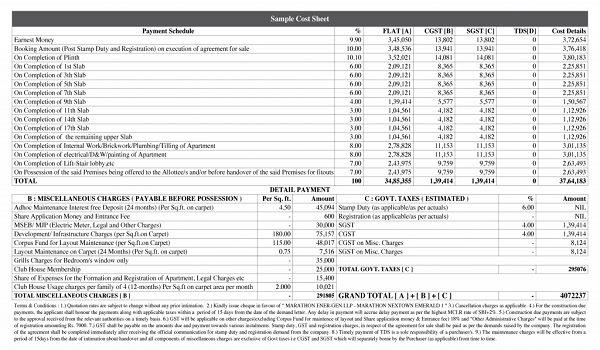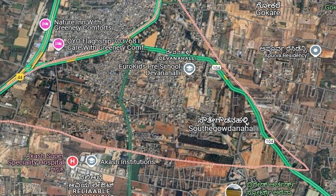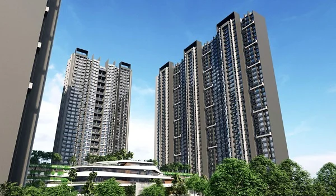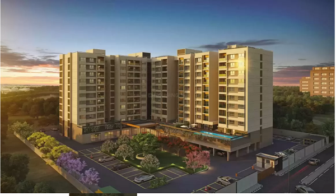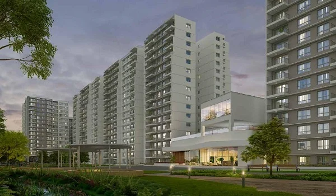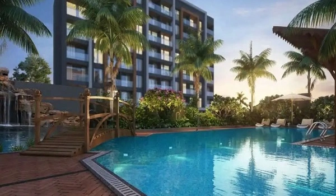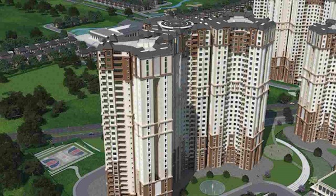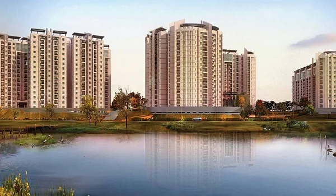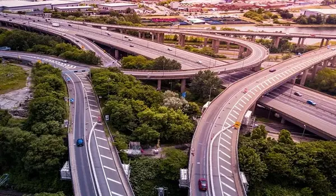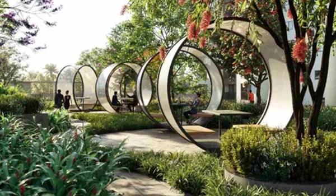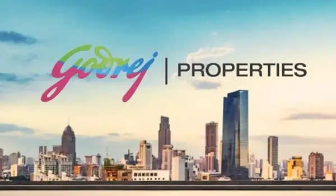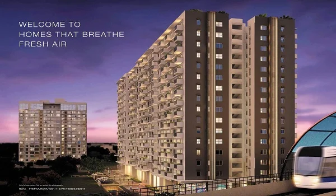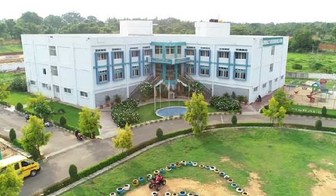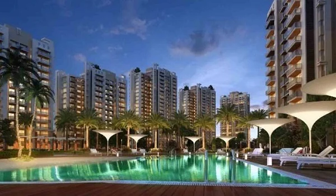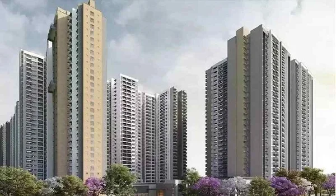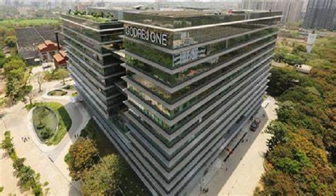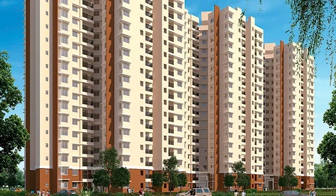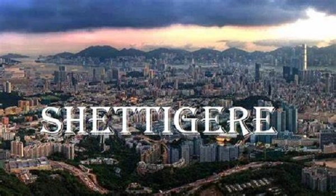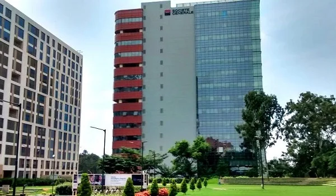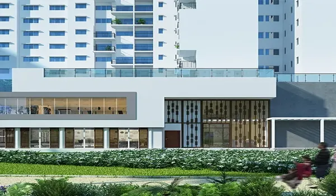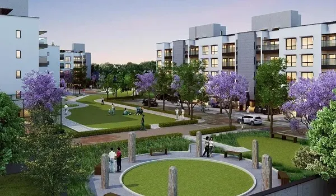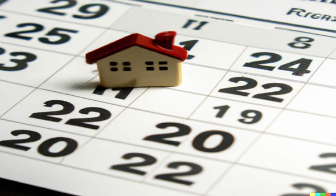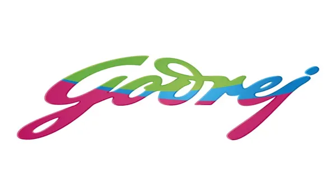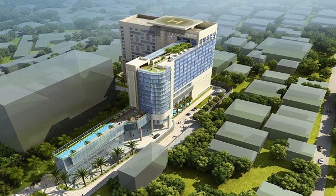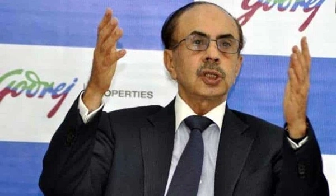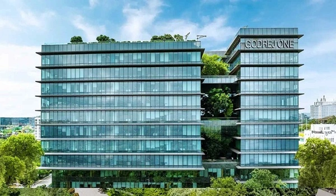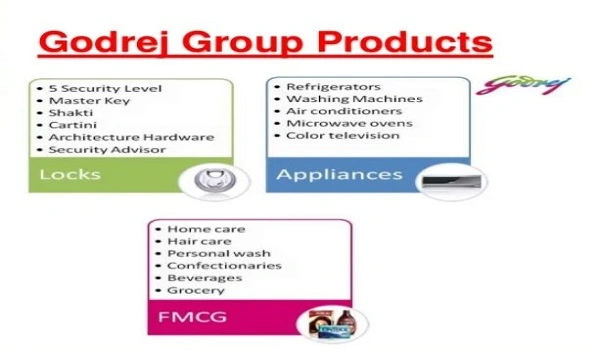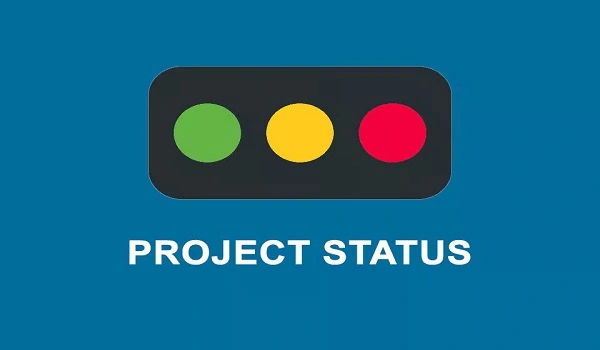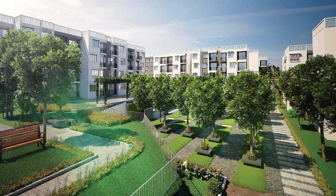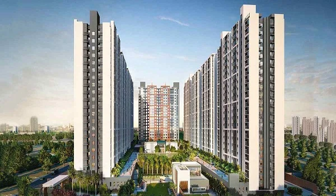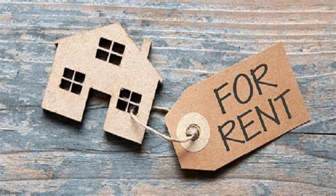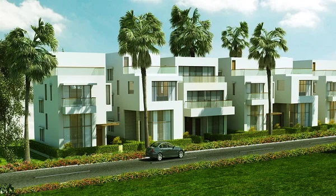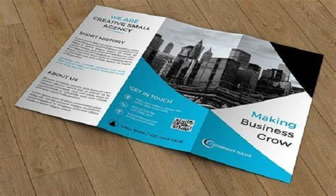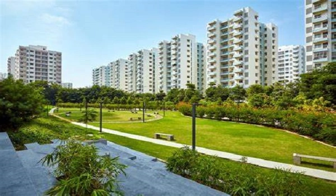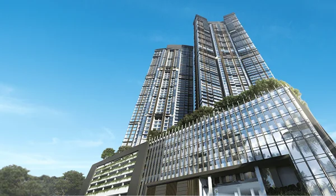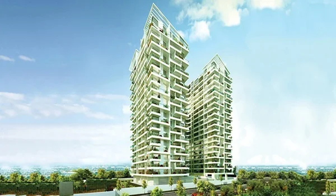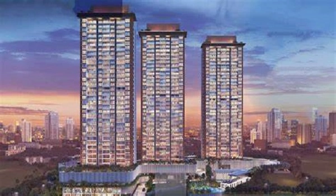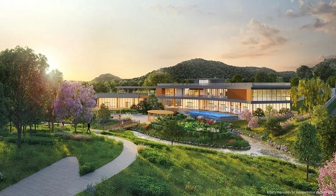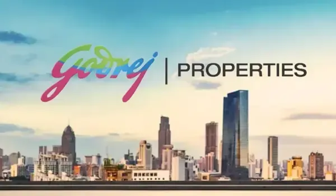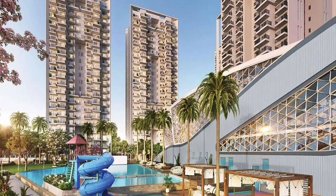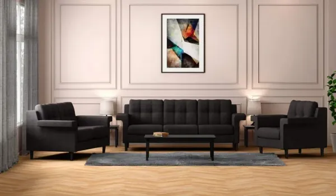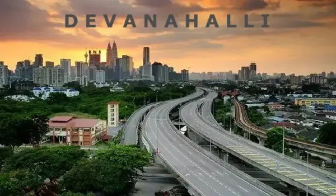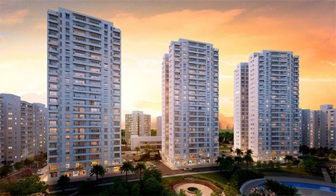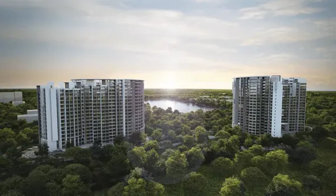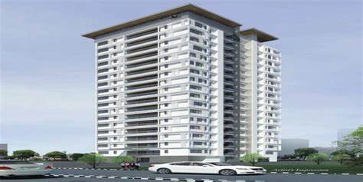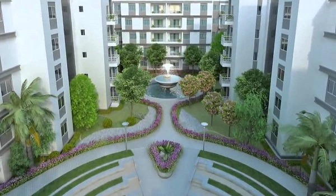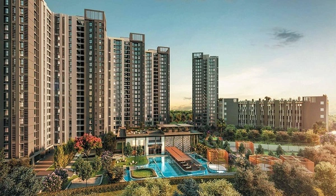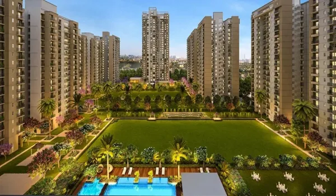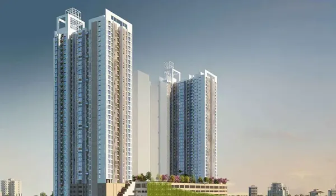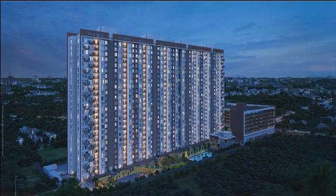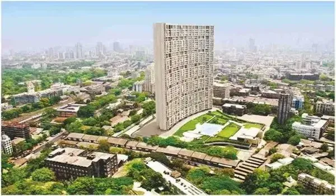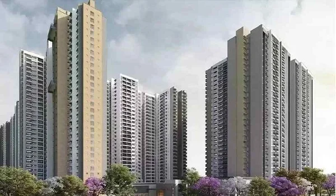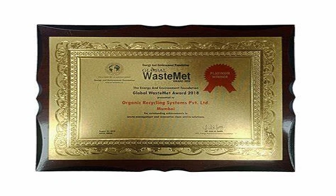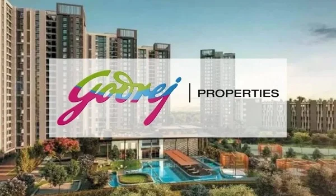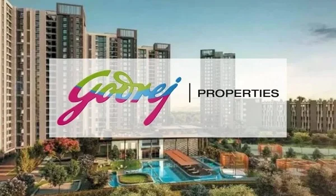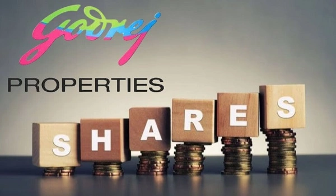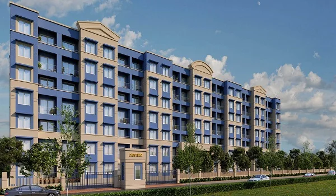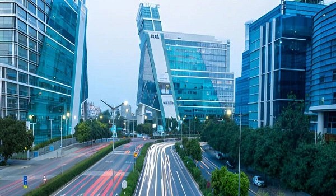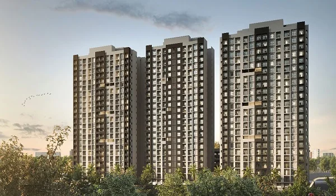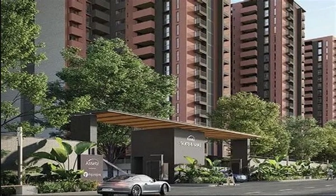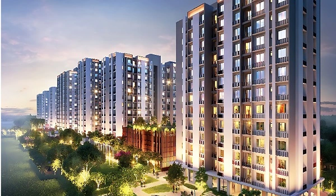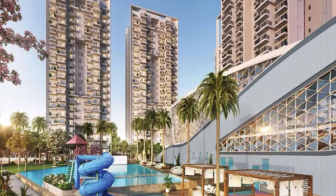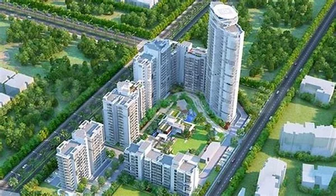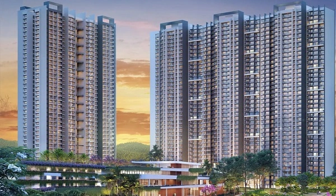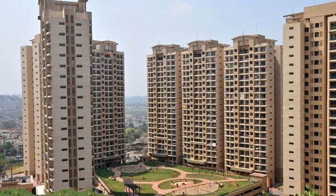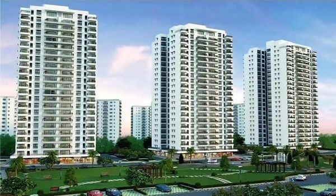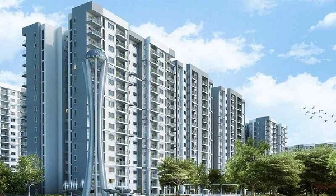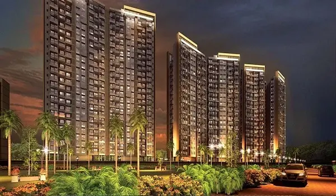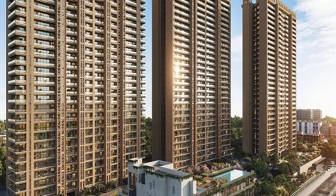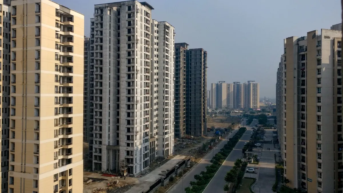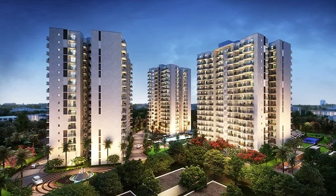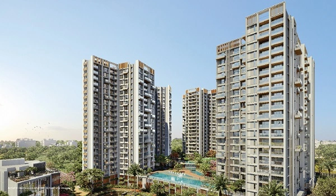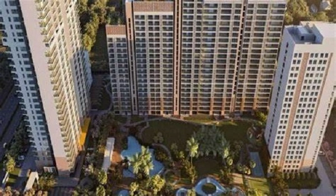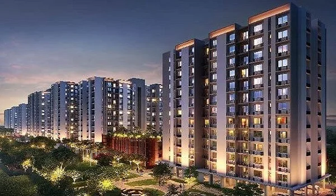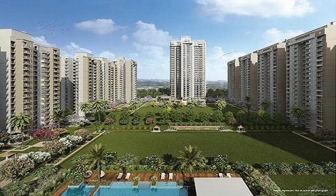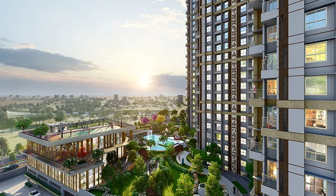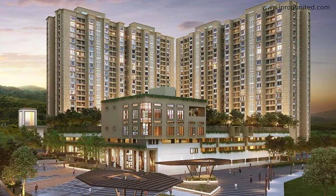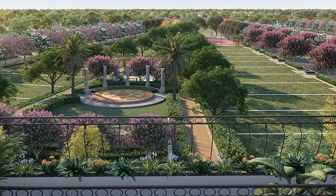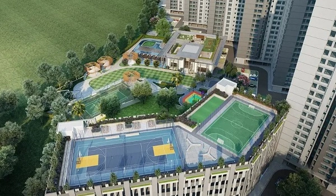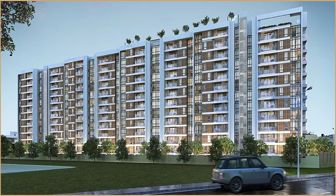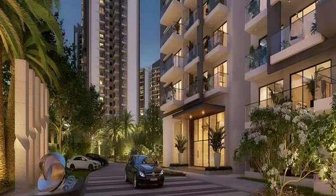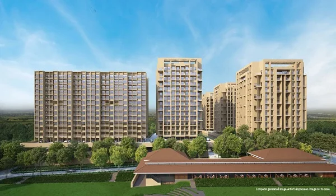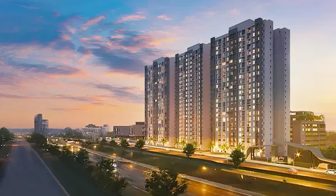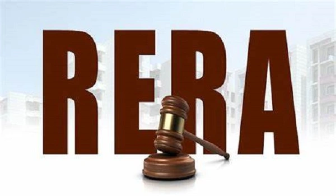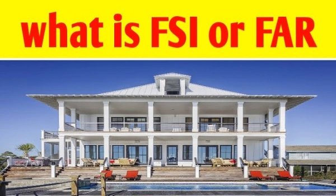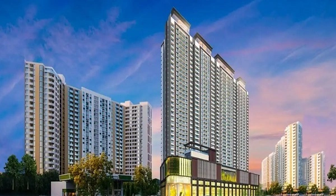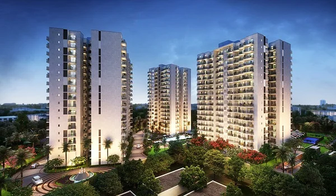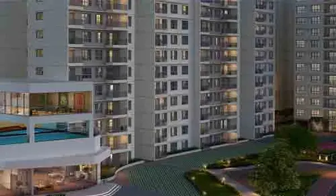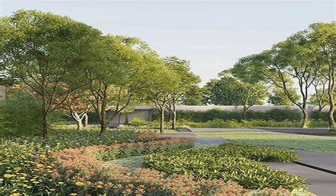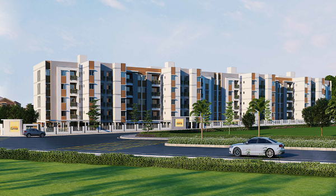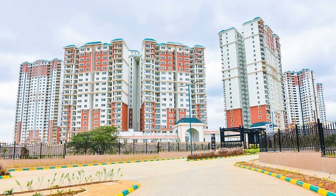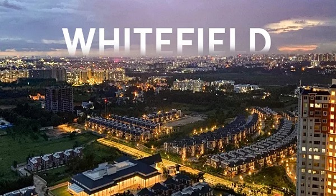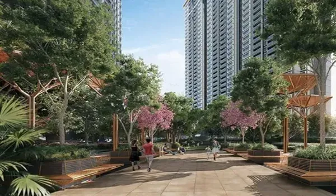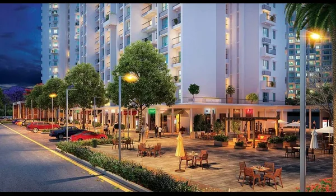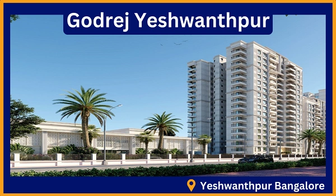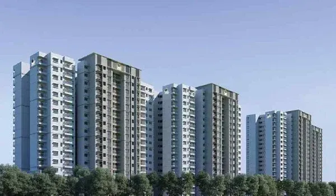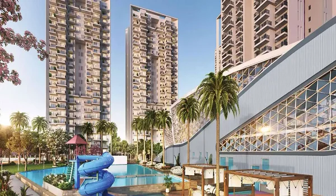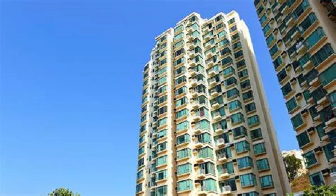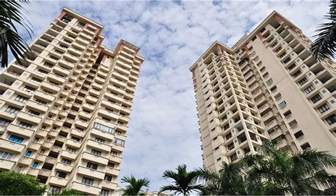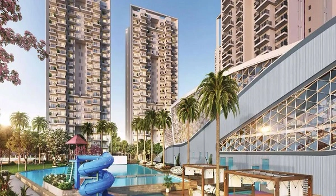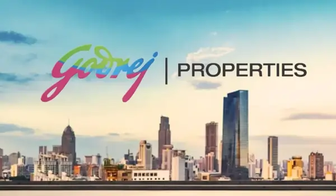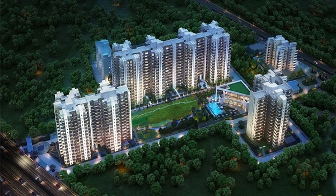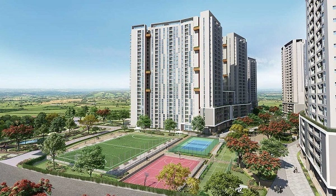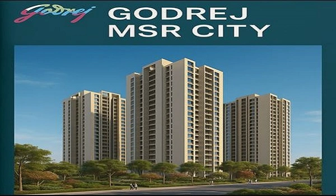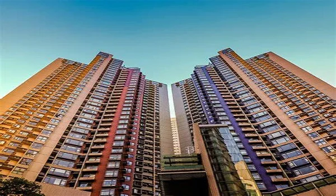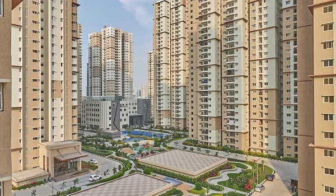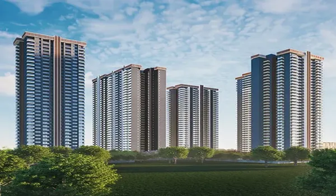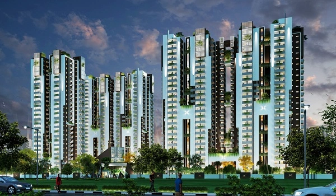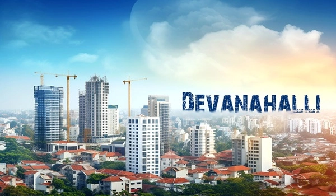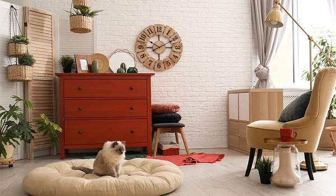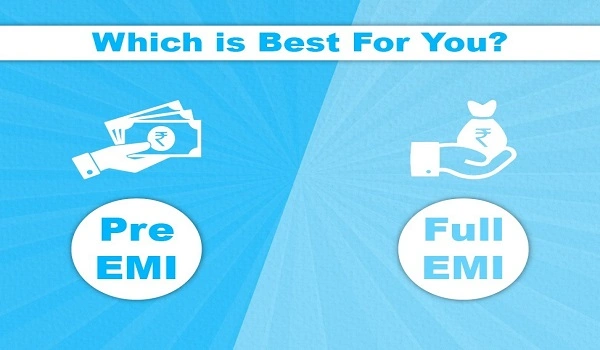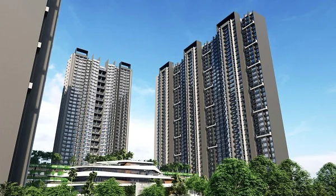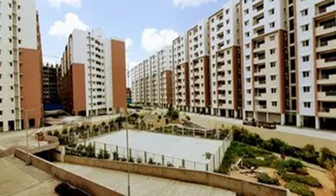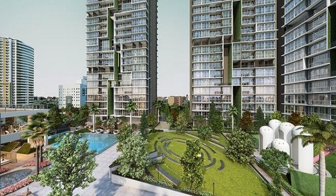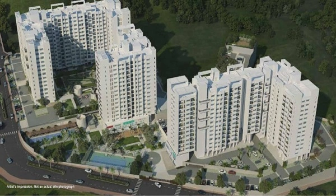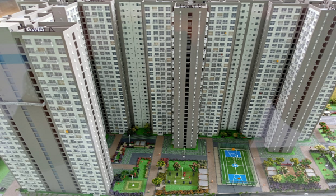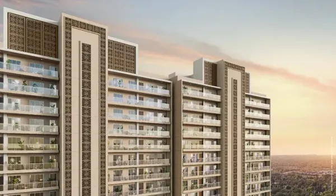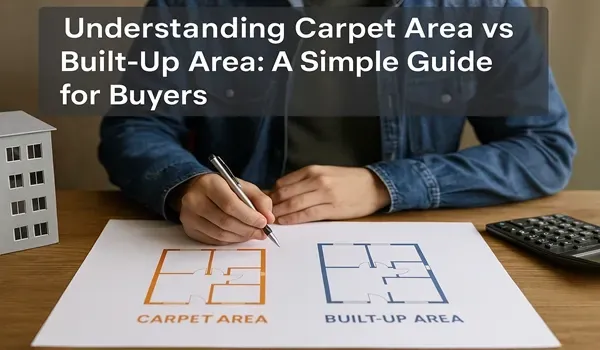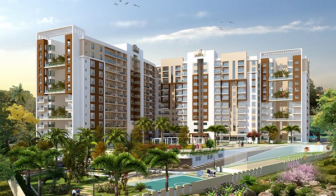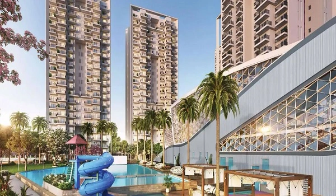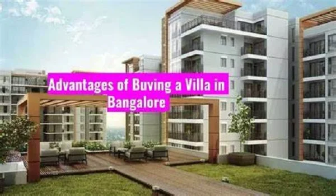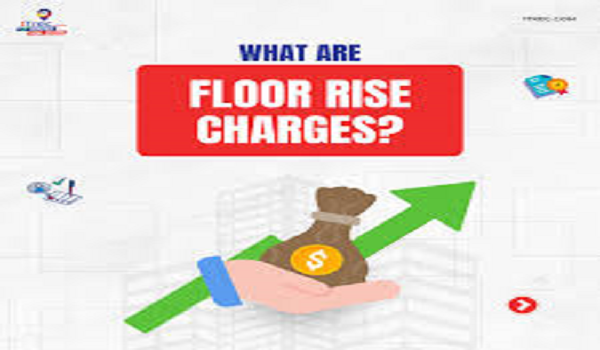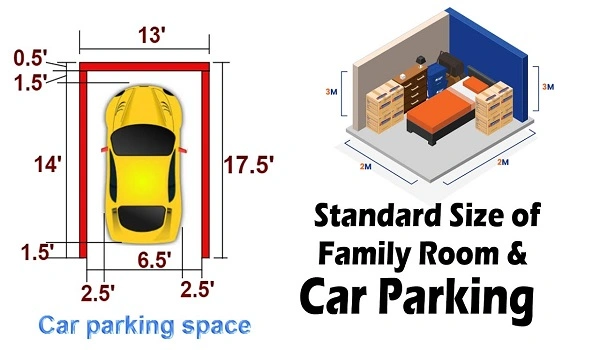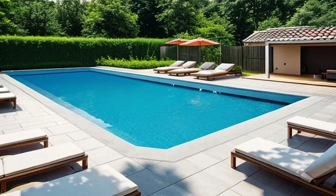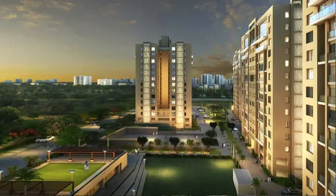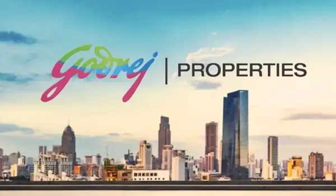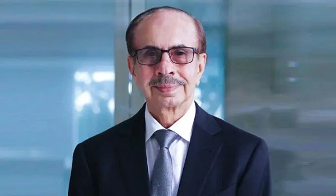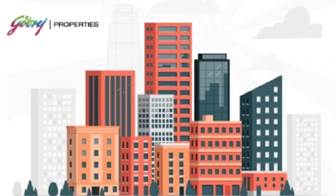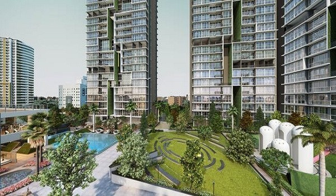Godrej Aria
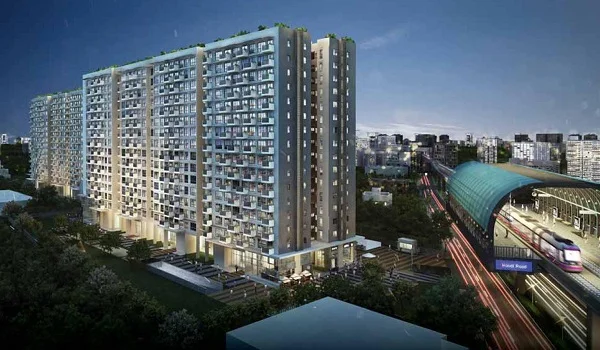
Godrej Aria is a ready-to-move, multi-tower high-rise in Godrej Sector 79, Gurugram, overlooking the Aravallis. Residents get Club O2, landscaped courtyards, and daily-use amenities, with swift access to NH-48 and Golf Course Extension Road. The current phase is HRERA registered (GGM/746/478/2023/90), with earlier registration 61 of 2017, supporting compliant possession.
Godrej Aria Project Highlights
| Field | Details |
|---|---|
| Type | Apartments |
| Project Stage | Ready to move in the completed enclave; additional registered phase active |
| Location | Sector 79, Gurugram 122001 |
| Builder | Godrej Properties |
| Floor Plans | 2 BHK and 3 BHK |
| Price | Indicative resale: 2 BHK ~₹1.4–₹2.3 Cr; 3 BHK ~₹2.1–₹2.4 Cr |
| Total Land Area | ~7 acres within a larger licensed parcel |
| Total No. of Towers | 6 towers, mid to high rise |
| Total Units | ~395 apartments (approx) |
| Size Range | ~1,351 to ~2,289 sq ft (area-plan figures) |
| Launch | 2014 (market launch) |
| Possession | Completed for existing towers; new registered phase as per schedule |
| RERA ID | GGM/746/478/2023/90 |
Godrej Aria Location

Godrej Aria sits in Sector 79, a ridge-side pocket that looks toward the Aravallis. You can reach NH-48 in minutes for city and airport runs, while Southern Peripheral Road and Golf Course Extension connect you to offices in Sohna Road, Cyber City, and Udyog Vihar. Schools, clinics, and daily-needs stores line the sector approach roads, so errands are easy.
Godrej Aria Master Plan

Godrej Aria master plan arranges six towers around generous central greens and a dedicated clubhouse. Internal drives are defined, visitor bays are near the gate, and the main lawns hold kids' play, seating courts, and jogging loops. The plan keeps sightlines open so most homes face either landscaped courts or the ridge.
Godrej Aria Floor Plans


Godrej Aria Floor Plans aim for bright, practical layouts that fit family life. Typical area-plan ranges are below. Confirm the exact area for your chosen stack.
| Unit Type | Area Range(approx) | Notes |
|---|---|---|
| 2 BHK | ~1,351 – ~1,528 sq ft | Optimised living-dining, efficient kitchen, well-sized bedrooms |
| 3 BHK | ~1,983 – ~2,289 sq ft | Family-sized layouts with larger living bay and additional storage niches |
Figures reflect commonly marketed area plans. Unit-wise numbers vary by tower, orientation, and balcony profile.
Godrej Aria Price
Godrej Aria Price in the secondary market depends on tower, floor, view, and fit-out. Use these bands as working guides and reconcile with the latest quote.
| Configuration Type | Typical Area (saleable) | Indicative Resale Ask* |
|---|---|---|
| 2 BHK | ~1,351 – ~1,528 sq ft | ~₹1.4 Cr – ~₹2.3 Cr |
| 3 BHK | ~1,983 – ~2,289 sq ft | ~₹2.1 Cr – ~₹2.4 Cr |
*Registration, taxes, parking, and membership are extra. Final all-in varies by unit.
Godrej Aria Amenities

Godrej Aria Amenities balance an indoor club with active outdoor spaces so weekdays feel easy and weekends feel like a break.
- Full gym, studio rooms, and indoor games
- Community lounge and multipurpose hall
- Reading corners and work nooks
- Swimming pool with deck
- Multi-sport court and cricket practice net
- Jogging and cycling loops, yoga court, senior seating
- Kids' play pockets and an amphitheatre
- Access-controlled entries and CCTV in common zones
- Power back-up for common services and lifts
- Planned STP, stormwater network, and organised waste systems
Godrej Aria Gallery






The gallery typically shows double-height lobbies, landscaped courtyards, the pool deck, and apartments framing the greens with Aravalli backdrops. You get a clear sense of how towers and lawns stitch together.
Godrej Aria Specifications
Godrej Aria Specifications keep finishes premium yet easy to maintain.
- Structure: RCC frame, seismic compliant
- Flooring: Vitrified tiles in living, dining, bedrooms, and kitchen
- Baths: Anti-skid tiles with branded CP fittings and sanitaryware
- Kitchen: Granite platform with stainless steel sink (as per fit-out)
- Doors and Windows: Laminated doors; UPVC or powder-coated windows for light and ventilation
- Electrical: Modular switches with MCB/ELCB and adequate points
Godrej Aria Reviews

Buyers shortlist Aria for the calm sector setting, the club-plus-courtyard plan that families actually use, and straightforward connectivity to NH-48 and city job hubs. If you want ready towers with open greens and practical layouts, this one earns a site visit.
Godrej Aria FAQS
Godrej Aria stands in Sector 79, Gurugram 122001, with fast links to NH-48, Southern Peripheral Road, and Golf Course Extension. Daily conveniences are available along the sector approach roads.
The current registered phase carries RERA No. GGM/746/478/2023/90.
The primary enclave is ready to move. An additional registered phase is active under the same umbrella and will follow its RERA schedule. Check your tower's commitment on the latest allotment or demand letter.
The completed community has 6 towers with about 395 apartments. Counts may vary slightly by final inventory and documentation.
Typical area plans show 2 BHK around 1,351–1,528 sq ft and 3 BHK around 1,983–2,289 sq ft. Exact numbers depend on tower, stack, and balcony profile.
Recent resale bands often sit at ~₹1.4–₹2.3 Cr for 2 BHK and ~₹2.1–₹2.4 Cr for 3 BHK. Taxes, registration, parking, and club charges are additional.
Expect a gym, studio spaces, indoor games, a community lounge, a multipurpose hall, and adjacency to the pool deck. Outdoor courts, jogging loops, and kids' areas round out the plan.
About Godrej Properties
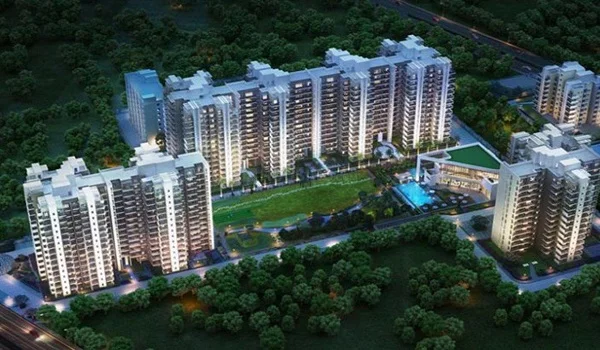
Godrej Properties brings a 121-year legacy of excellence. It operates in 13 major Indian cities and has delivered 25 million sq ft of projects. In recent years, the company has won 200+ awards, including Builder of the Year and the Golden Peacock National Quality Award.
Godrej Properties Prelaunch Project is Godrej MSR City.
| Enquiry |
