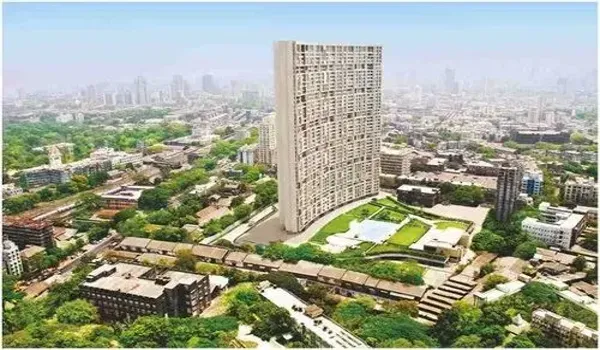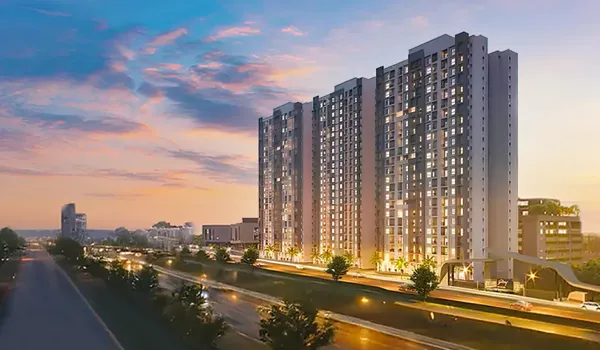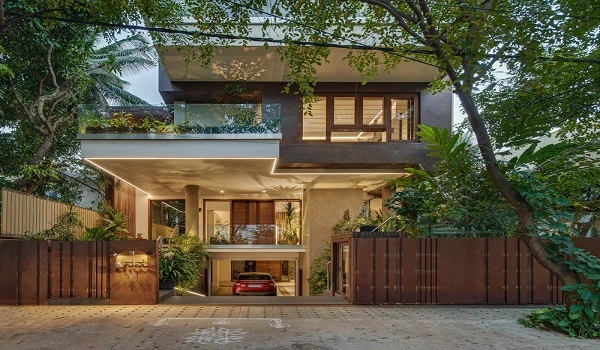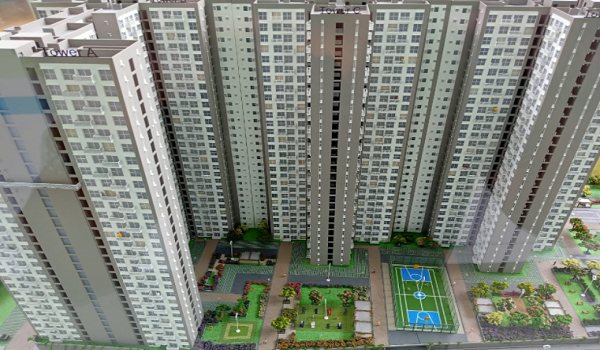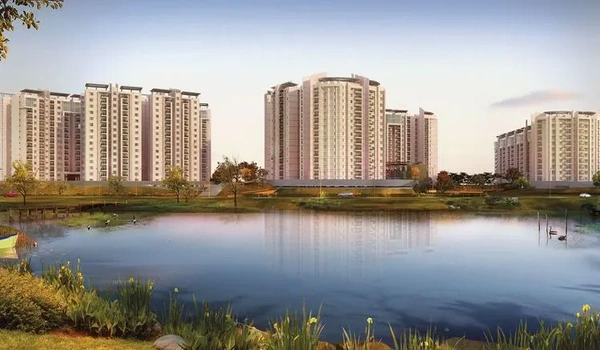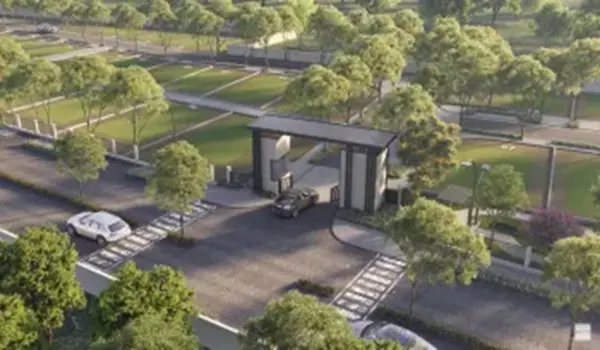How many apartments are on one floor? Godrej MSR City
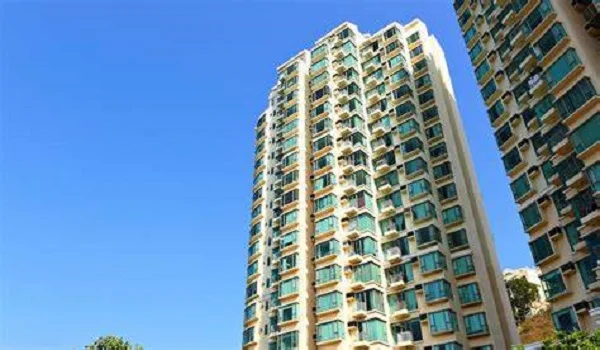
"How many homes share my corridor?" sounds like a small question, but it shapes daily life in real ways. Fewer doors per lobby usually means quieter hallways, shorter lift waits, and better privacy. At Godrej MSR City, Shettigere, the core design aims for low density per floor so families get that calm, residential feel. Based on the unit mix, tower height, and phase-wise plans shared for this 62-acre township, a typical residential core hosts about four apartments per floor in many stacks, with minor variations depending on the exact tower and layout. Treat "four per floor" as the working norm, then confirm your stack on the current floor plate before you book.
Developers don't pick a number at random. Three things drive it:
- Unit mix and sizes
MSR City focuses on 2 BHK and 3 BHK homes. Four doors around a central core is a sweet spot for these sizes. It keeps corridors short and makes natural light planning easier. - Core planning and lifts
Most residential stacks at MSR City are planned with three lifts in a core, typically two passenger and one service or stretcher-friendly. A four-home lobby balances well with that lift set, especially during school and office rush hours. - Height and phase
Phase 1 runs 2B + G + 15 storeys across multiple towers within six buildings. When you spread the unit count across those floors, four homes per level is the pattern that fits most comfortably, with slight changes in a few stacks.
For a standard residential core at Godrej MSR City, expect about four apartments per floor. Select stacks may show a three- or five-door variation if the layout uses larger corner homes or a different mix of 2 and 3 BHKs. That is why the formal answer always comes from your tower floor plate and unit schedule. Ask for both in your booking kit.
- Privacy and noise
With four homes sharing the lobby, there is less footfall and fewer doorbells on your landing. Families with small children or work-from-home schedules feel the difference immediately. - Lift comfort
A 4 homes : 3 lifts balance keeps ride times reasonable at peaks, while the service lift absorbs move-ins, furniture, and large deliveries. Passenger cars stay free for everyday rides. - Cross-ventilation and light
Fewer apartments packed around a core allow better window placement and airflow. Corridors stay shorter and brighter, which also helps housekeeping keep floors clean.
- Ask for the floor plate of your tower and core. Count the doors that open onto the lobby.
- Read the unit schedule that shows apartments per typical floor.
- Confirm the lift set for your core. Two passenger plus one service is the common pattern.
- Walk a sample floor on site. You will feel the scale of the lobby, the spacing between doors, and how close lifts are to your unit.
- Note orientation. A quieter stack facing green or internal courts may sound better than one close to active sports zones, even if both have four homes per floor.
A four-door lobby supports the 2 and 3 BHK mix without squeezing corridors. Many towers pair two mirrored 2 BHKs on one side and two 3 BHKs on the other, or use corner 3 BHKs with two mid-bay 2 BHKs. Exact pairing changes by tower. If you prefer a wider living room or a larger balcony, ask the executive to place the stack map and unit plans side by side so you can see how each home sits on the plate.
People often compare clubhouse lists and forget the one amenity they will use several times a day. A low unit-to-lift ratio is a real quality-of-life marker. With three lifts serving around four homes per level, queues stay shorter and weekend movement is easier. The service or stretcher lift also keeps heavy loads out of the passenger cars, which reduces wear and tear and keeps maintenance predictable.
MSR City is among the larger gated communities in North Bengaluru. Phase 1 alone spans six buildings and 31 high-rise towers with 2B + G + 15 floors, and the township will open in tranches. The four-homes-per-floor pattern is common across stacks, but small changes can appear as new tranches launch. Rely on the latest tower floor plate and specification annexure for the binding numbers.
- How many apartments per floor in my core, on my tower's current plan
- The lift set for my core and the car sizes for the service lift
- Whether my landing has a window or ventilation shaft for natural light
- The distance from lift to my door, and how many turns the corridor has
- Any phase-specific differences in layouts for my stack
- Will every tower have four homes per floor?
Most residential cores at MSR City follow that pattern. Some stacks may vary by one home based on unit mix. Always check your tower's floor plate. - Does the number of homes per floor affect maintenance charges?
Maintenance is usually tied to unit area and common expenses. Lower density helps reduce wear on common areas, which can steady upkeep over time. - Is the service lift shared with residents for daily rides?
Societies typically reserve it for bulky items and emergencies. That policy keeps passenger cars smooth and fast. - Can I choose a core with fewer homes per floor?
Ask for a core comparison. Even within a four-per-floor design, orientation and stack placement can change how quiet the landing feels.
If you want privacy, smooth lifts, and calmer hallways, the four apartments per floor pattern at Godrej MSR City hits the mark. It pairs well with a three-lift core and the 2 and 3 BHK mix the project offers. Confirm the exact count for your tower on the current floor plate, match it to your preferred stack, and you will know exactly how your everyday will feel long before you move in.

