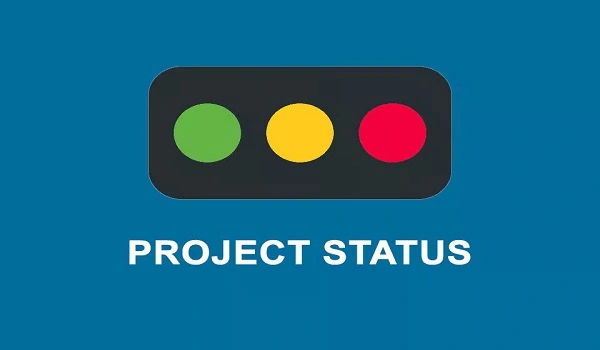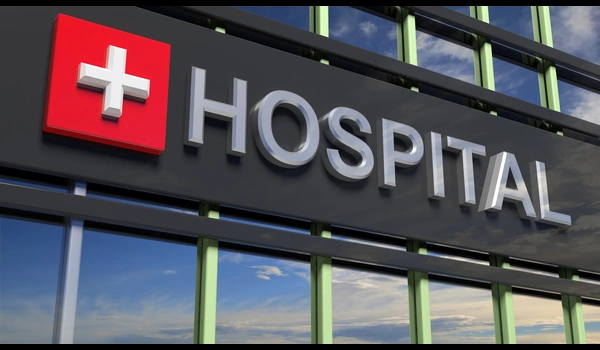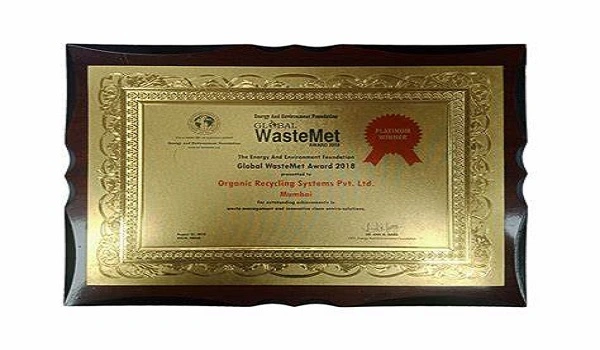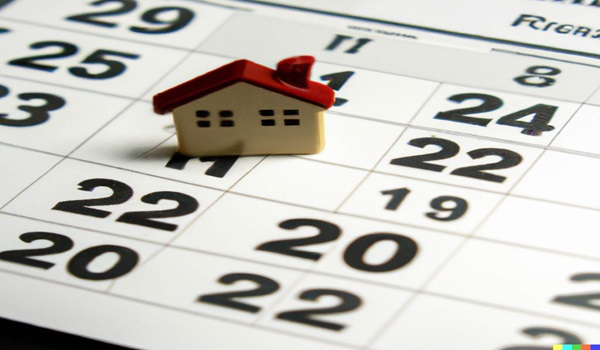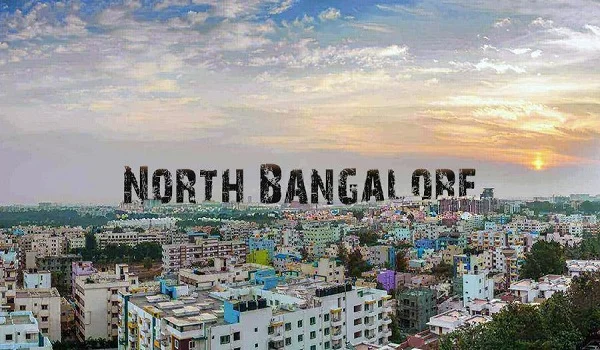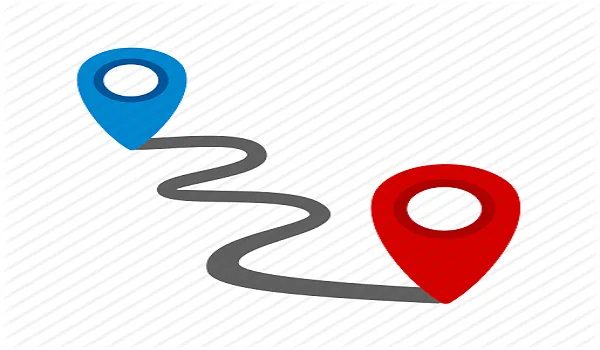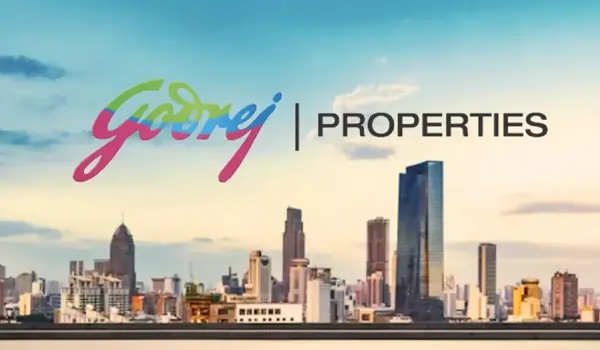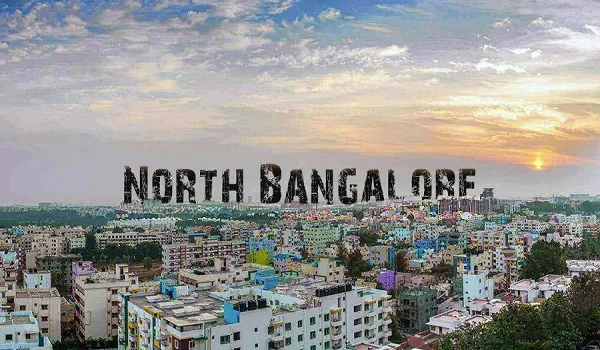Godrej Woods

Godrej Woods is an under-construction project of Godrej Properties. The completion of the first phase is expected in July 2026. The property has all the facilities and is nestled among 600+ trees. It is already RERA-approved. The RERA approval no. is UPRERAPRJ704730. There are a total of 1335 units and 10 towers in this property. The units available start from 612 sq. ft. onwards.
Highlights of Godrej Woods:
| Type | Apartment |
| Project Location | Noida, Sector 43 |
| Total land size | 11 Acres |
| Total No. of Apartments | 1335 |
| Total No. of Towers | 10 |
| Total No. of Floors | 34 |
| Unit Types | 2, 3, 4, & 5 BHK |
| Unit Sizes | 612 sq. ft. to 2079 sq. ft. |
| Unit Price | Rs. 1.28 crore onwards for a 2 BHK |
| Possession Times | Phase 1 - July 2026 |
| RERA Approval No | UPRERAPRJ704730 |
| Current Project Status | Phase 1 - under construction |
Godrej Woods Location

The project is in Sector 43, Noida. Sector 43 is one of the prime locations of Noida. The address of Godrej Woods is in Sector 43, Noida. It is in Block A, and the zip code is Uttar Pradesh 201303. The area is near all the facilities needed for a fulfilling life. Below, a table of the location advantages of Sector 43 is given.
| School | Ryan International School - 1.7 km away |
| Metro Station | Botanical Garden Metro Station - 2.5 km away |
| Hotel | Mosaic Hotel Noida - 3.2 km away |
| Expressway | Noida Expressway - 3.4 km away |
| Park | The Great India Place Theme Park - 3.4 km away |
| Business Park | World Trade Towers - 3.8 km away |
| Mall | City Centre Mall - 5.2 km away |
| Hospital | Apollo Hospital - 3.9 km away |
| Stadium | Noida Stadium - 5.4 km away |
| University | Amity University - 5.4 km away |
| Airport | IGI Airport - 27.8 km away |
| Railway Station | Ghaziabad Railway Station - 17.8 km away |
Godrej Woods Master Plan

The project's Master Plan explains all the plans and plots needed to develop it. The project covers 11 acres and includes 600+ trees. It has 34 floors and 10 towers and offers 1335 apartments.
Godrej Woods Floor Plans



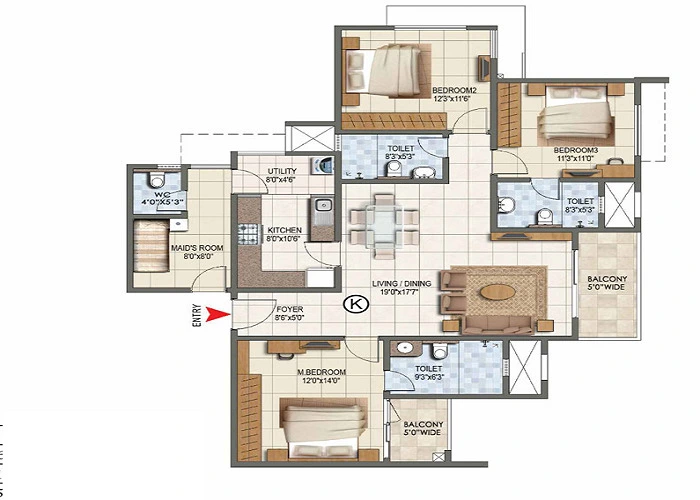
The property offers 2, 3, 4, and 5 BHK apartments. The unit sizes range between 612 sq. ft. to 2079 sq. ft. The builders of this project have developed it with care of the quality of the materials. The floors are laminated and wooden. The doors and windows have UPVC framing. An earthquake-resistant RCC-framed structure is used.
Godrej Woods Price
| Configuration Type | Super Built Up Area Approx* | Price |
|---|---|---|
| 2 BHK | 612 sq. ft. | Rs.1.8 crores |
| 3 BHK | 874 sq. ft. | Rs. 3 crores |
| 4 BHK | 1,276 sq. ft. | Rs. 4.25 crores |
| 5 BHK | 2,079 sq. ft. | Rs. 7.12 crores |
This project is in a good location and has all the vital advantages. The locality is ranked 22 among all the areas of Noida. One can think about this if looking to buy property in Sector 43, Noida.
Godrej Woods Amenities

The property's amenities include a forest trail, yoga deck, pool, clubhouse, and spa. It offers a blend of community, nursery, social housing, and senior living for people of all ages.
| Enquiry |






