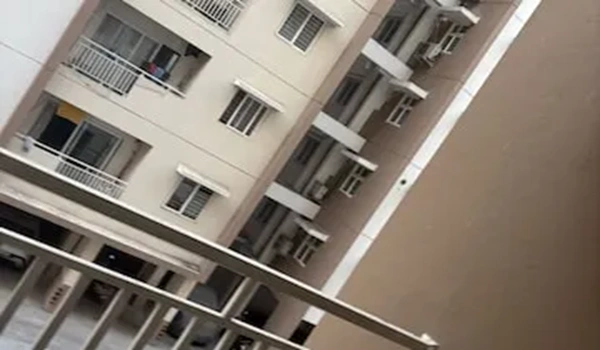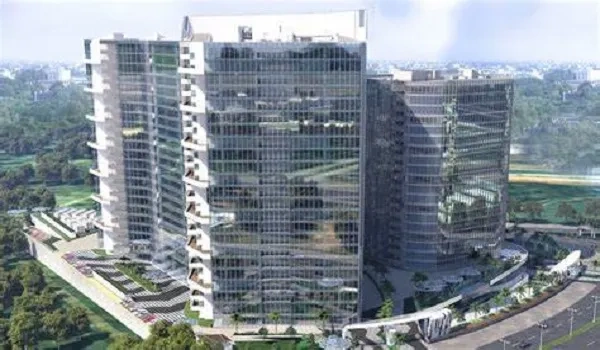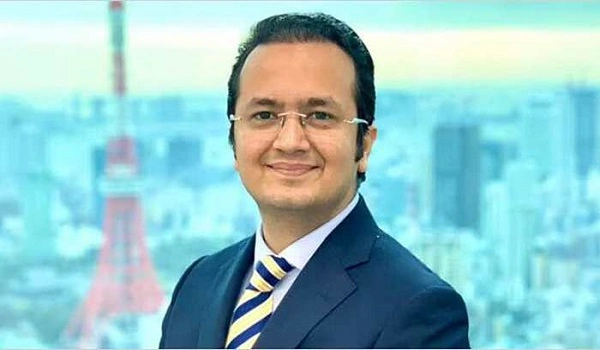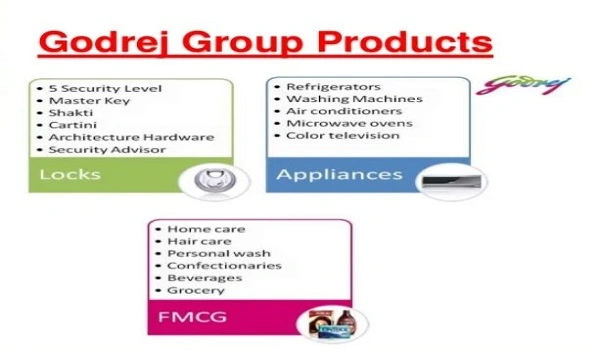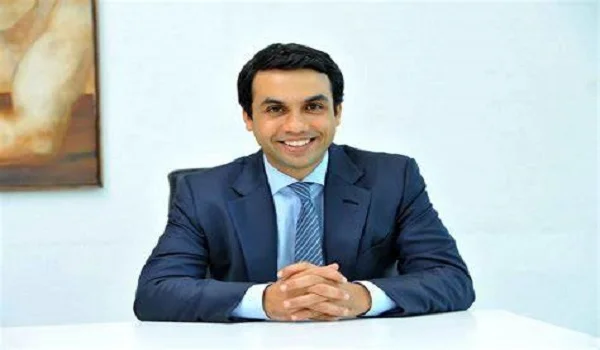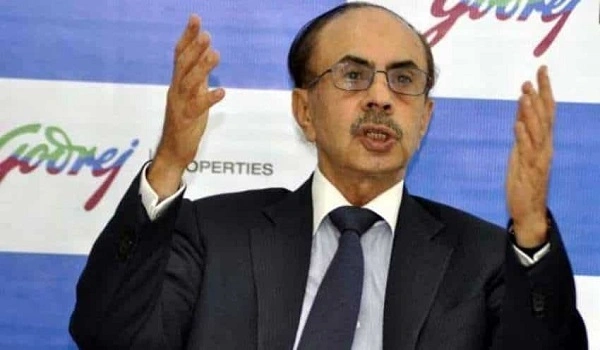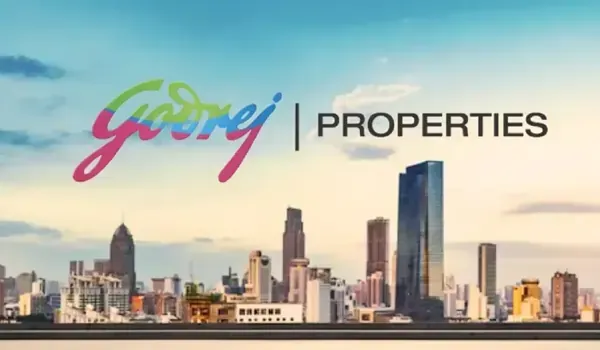Godrej Vikhroli
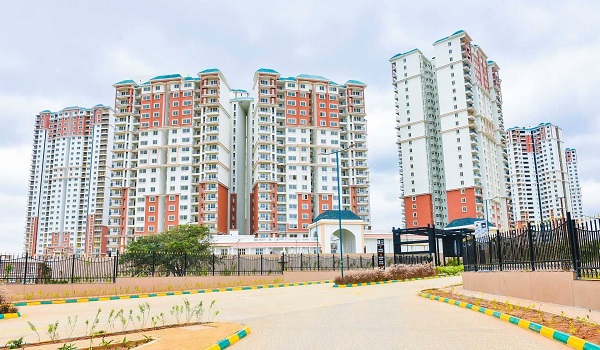
Godrej Vikhroli is a modern and new-gen apartment project in Pirojshanagar, Vikhroli East, Mumbai. It is also known as Godrej Platinum by Godrej Properties. It features well-developed 2, 3, and 4 BHK apartments built on 3.55 acres of prime land. It has 409 apartments with large living spaces.
The project includes 4 towers, each with 28 floors. Apartment sizes range from 829 sq. ft. to 1,700 sq. ft., giving enough space for a comfortable lifestyle. Godrej Platinum is approved by the authority. The property was officially launched in March 2010 and was ready for possession in December 2021.
Godrej Vikhroli Location

Godrej Platinum or Vikhroli is located opposite Godrej Memorial Hospital in Pirojshanagar, Vikhroli, Mumbai. It is a popular area in the eastern suburbs with both homes and offices. The Mumbai Suburban Railway Central Line divides it into East and West Vikhroli.
The area is well connected to central and south Mumbai, as well as Thane. Connectivity is through the central railway line, LBS Marg, and the Eastern Express Highway. It is well linked to the metro station, hospitals, etc, making it easy for people to live in. Mumbai International Airport is only 7–10 km away.
Vikhroli is close to many major business hubs. These include Godrej One, Godrej and Boyce Industry Estate, etc. The area is home to several basic facilities like schools, malls, hotels, etc.
Godrej Vikhroli Master Plan

The master plan of Godrej Vikhroli covers 3.55 acres of land in a prime area of Vikhroli East, Mumbai. It includes 4 tall towers with 2 basements, a ground floor, and 28 upper floors. The project has 409 luxury and spacious homes in 2, 3, and 4 BHK layouts.
The master plan shows the full project details and the amenities provided. It also gives information about upcoming developments within the large project.
Godrej Vikhroli Floor Plans



The floor plan of Godrej Vikhroli presents 2, 3, and 4 BHK that range from 829 sq. ft. to 1700 sq. ft. It offers spacious apartments with modern amenities. The plans show the SBA and carpet area in detail for each unit. This helps buyers and investors clearly understand the project.
All the units are crafted as per vastu principles and have ample space for people to live comfortably.
Godrej Vikhroli Price
The price of apartments for sale at Godrej Vikhroli Mumbai starts at Rs. 2.85 Crore onwards and goes upto Rs. 7.75 Crore. These units are well-priced and give buyers an affordable living area. These units are priced at Rs. 11,199/ sq. ft.
The price list of units is available, and buyers can book the units of their choice. The cost sheet is transparent and gives a clear view of the payment. The rental value of each home will be high, and buyers will get good returns.Godrej Vikhroli Amenities

Godrej Vikhroli offers many modern amenities like a gym, sports area, clubhouse, and swimming pools. Residents can also enjoy special features such as an open-air theatre, cycling tracks, gardens, and green spaces. The project provides facilities for all age groups, ensuring a comfortable and happy lifestyle for everyone.
Godrej Vikhroli Gallery






Godrej Vikhroli Specifications
The specifications of Godrej Vikhroli clearly explain the design and materials used in construction. It stands out as a top option for buyers to live and also shows the builder's dedication.
Here are the specifications of each part of the site for the buyers:
- Walls are finished with emulsion paint.
- Kitchen and toilets have ceramic and vitrified tiles.
- Windows are made of UPVC or aluminium.
- Modular switches and concealed copper wiring in PVC conduits.
- The RCC-framed structure is designed for earthquake resistance.
Godrej Vikhroli Reviews

Reviews of Godrej Vikhroli have got positive reviews from the buyers and realty market experts. Its prime location, spacious floor plans, quality construction, and modern amenities make it one of the top residential projects.
With excellent connectivity and close access to major IT hubs, it is also seen as a smart investment for homebuyers and investors.
About Godrej Properties
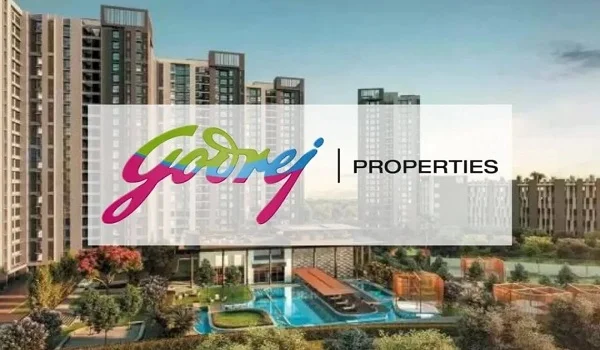
Godrej Properties Limited is a leading and top real estate company with its head office in Mumbai, India. It is ranked among the top three developers in Delhi-NCR, Bangalore, Mumbai, and Pune. The company was founded in 1990 under the leadership of Adi Godrej. It is a subsidiary of the Godrej Industries Group. It is one of the best builders in India with over 100 completed projects. The company is also launching premium housing ventures in Bangalore.
Godrej Properties Prelaunch Project is Godrej MSR City
Godrej MSR City Blog
| Enquiry |
