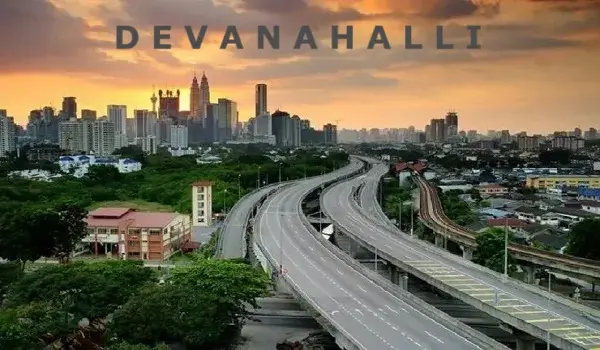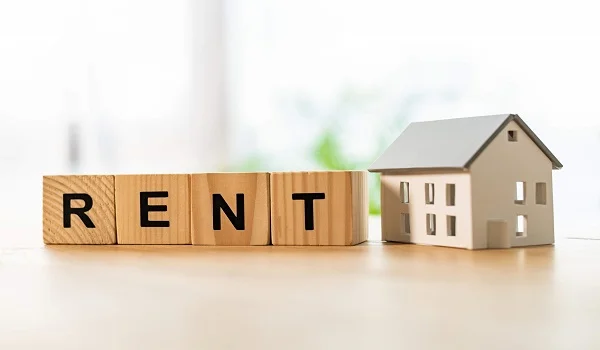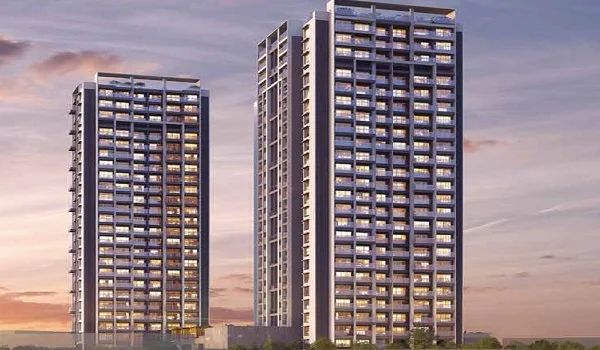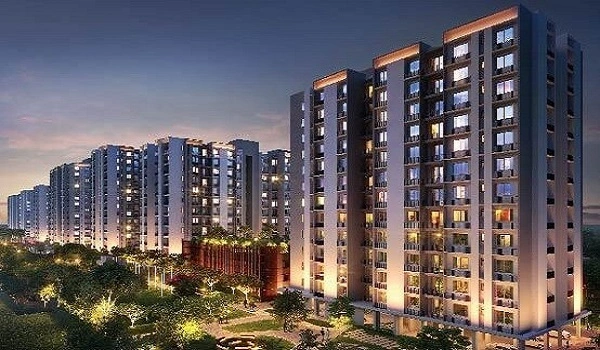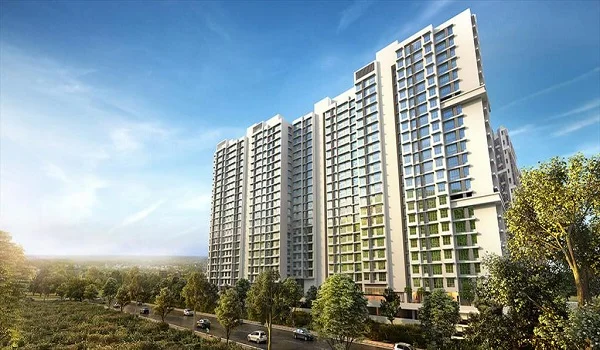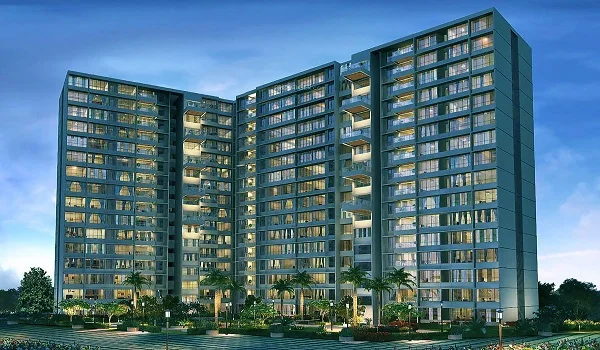Godrej Vihaa
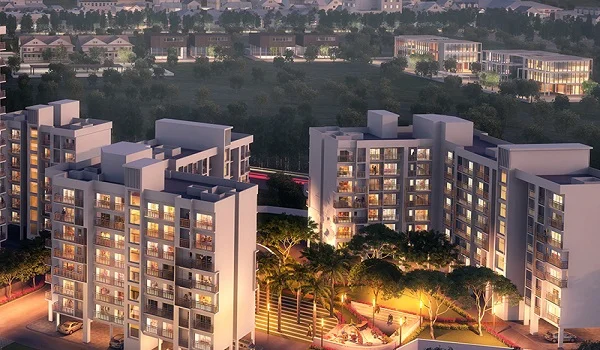
Godrej Vihaa is a budget-friendly residential project in Badlapur East, part of the Mumbai Metropolitan Region. It offers compact 1 and 2 BHK apartments with on-site retail and 40+ daily-use amenities, making Godrej Badlapur a practical choice for first-time buyers seeking predictable pricing and phased possession options.
Godrej Vihaa Project Highlights
| Field | Details |
| Type | Apartments |
| Project Stage | Multi-phase: ready to move and under construction |
| Location | UshaKiran Residency, Neral–Badlapur Road, beside MIDC, Badlapur East, Thane 421502 |
| Builder | K. R. Real Estate Pvt. Ltd. with Godrej Properties as Development Manager |
| Floor Plans | 1 BHK, 2 BHK |
| Price | 1 BHK from ₹32.50 L; 2 BHK from ₹51.00 L (onwards) |
| Total Land Area | ~13 acres across phases |
| Total No. of Towers | ~13 towers across releases |
| Total Units | ~1,000+ homes phase-wise |
| Heights | Up to ~18 floors |
| RERA IDs | P51700002689, P51700002442, P51700013329, P51700008346 |
| Possession Window | Phase-wise; select inventory advertised from Dec 2024, others later |
Godrej Vihaa Location

Godrej Vihaa stands on the Neral–Badlapur Road in Badlapur East. Daily commutes are simple with Badlapur railway station nearby and road links into Ambernath, Kalyan, and the wider MMR belt. Landmarks like UshaKiran Residency and the adjoining MIDC make last-mile navigation easy for site visits. Groceries, clinics, and schools cluster along the approach roads.
Godrej Vihaa Master Plan

Godrej Vihaa master plan places towers around central greens, retail pockets, and club zones. Internal stretches are largely pedestrian-friendly, with vehicle movement routed to defined drives. The Sky Gardens phase adds rooftop leisure, while ground-level courts and play areas keep weekdays active for kids and seniors alike.
Godrej Vihaa Floor Plans


Godrej Vihaa Floor Plans focus on compact, livable spaces that suit first-time buyers and young families. Layouts balance bedroom sizes with efficient kitchens and a usable living-dining bay.
| Unit Type | RERA Carpet Area Range (approx) |
|---|---|
| 1 BHK | 362 – 379 sq ft |
| 2 BHK | 461 – 570 sq ft |
Sizes vary by tower, stack, and phase. Always confirm the exact carpet for your chosen unit.
Godrej Vihaa Price
Godrej Vihaa Price follows an "onwards" slab for live inventory. Final all-in depends on floor, view, taxes, parking, and the payment plan offered at booking.
| Configuration Type | Typical Carpet Area | Guide Price* |
|---|---|---|
| 1 BHK | 362 to 379 sq. ft | From ₹32.50 L |
| 2 BHK | 461 to 570 sq. ft | From ₹51.00 L |
*Government levies and association charges are extra. Use the current builder quote and RERA sheet for final numbers.
Godrej Vihaa Amenities

Godrej Vihaa Amenities blend everyday clubhouse comforts with rooftop hangouts in the Sky Gardens phase. Expect a swimming pool with deck, full gym, indoor games, yoga and meditation pavilion, co-working nooks, multipurpose hall, and a children's play circuit. Outdoors, you get box cricket, basketball half-court, amphitheatre, skating rink, senior seating, and landscaped loops for walks.
- Access-controlled entries with CCTV in common zones
- Township-grade maintenance across phases
Amenity access may vary by phase. Check your tower's handover sheet.
Godrej Vihaa Gallery






The gallery shows tower façades, central greens, sports courts, kids' play pockets, and Sky Gardens' rooftop features like star-gazing decks, barbecue corners, and life-size chess. You get a clear feel of the community vibe and open spaces.
Godrej Vihaa Specifications
Godrej Vihaa Specifications keep finishes functional and easy to maintain. Vitrified tiles run through living, dining, bedrooms, and kitchen. Bathrooms and balconies use anti-skid tiles with branded CP fittings and sanitaryware. Kitchens typically include a granite platform with stainless steel sink. Windows are UPVC or powder-coated aluminium for light and ventilation, and electricals use modular switches with MCB/ELCB for safety.
- Structure: RCC, seismic compliant
- Flooring: Vitrified tiles in living, dining, bedrooms, and kitchen
- Bath: Anti-skid tiles with branded fittings
- Kitchen: Granite counter with stainless steel sink
- Doors & Windows: Laminated doors; UPVC or powder-coated windows
- Electrical: Modular switches with safety devices
Godrej Vihaa Reviews

Homebuyers shortlist Vihaa for three reasons—ticket size, rail-led connectivity, and a fuller amenity mix than most in this micro-market. If you want an MMR address with predictable EMI and a phase-wise township plan, this is an easy visit to schedule.
Godrej Vihaa FAQS
Godrej Vihaa is at UshaKiran Residency, Neral–Badlapur Road, beside MIDC, Badlapur East, Thane 421502. It sits close to Badlapur railway station, which simplifies daily commuting across the MMR.
The development is registered in phases under MahaRERA: P51700002689, P51700002442, P51700013329, and P51700008346. Use your tower/phase to match the correct ID.
Possession is phase-wise. Select inventory is advertised from December 2024, while other phases follow their own RERA schedules. Always check your tower’s confirmed handover date on the allotment letter.
Across releases, the township shows about 13 towers with 1,000+ apartments on a footprint of roughly 13 acres. Counts can adjust with new phase launches.
Indicative RERA carpets are 1 BHK: ~362–379 sq ft and 2 BHK: ~461–570 sq ft. Actual sizes vary by phase, tower stack, and layout.
Current official pricing lists 1 BHK from ₹32.50 lakh and 2 BHK from ₹51.00 lakh. Taxes, registration, floor-rise, parking, and club charges are additional.
About Godrej Properties
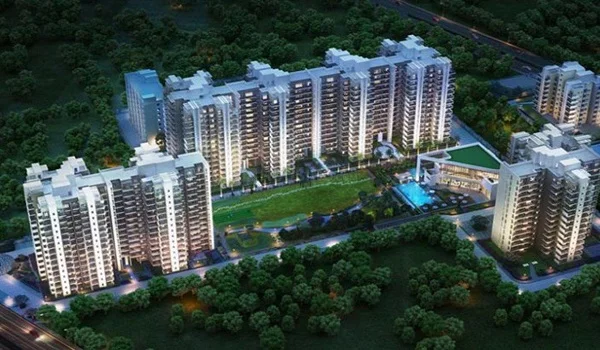
Godrej Properties develops across major Indian cities with a portfolio that spans high-rises, plotted communities, and townships. In Badlapur East, Godrej Vihaa offers an accessible entry point with phase-wise delivery. Another large upcoming launch from the brand is Godrej MSR City in North Bengaluru.
| Enquiry |
