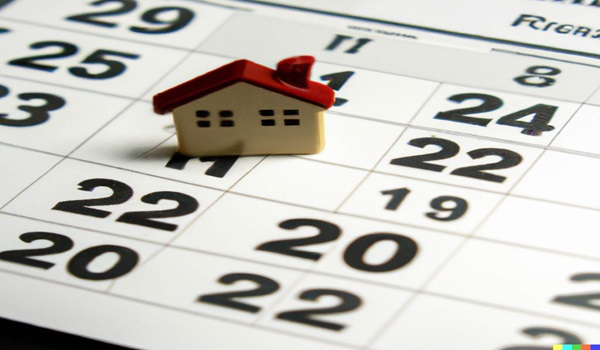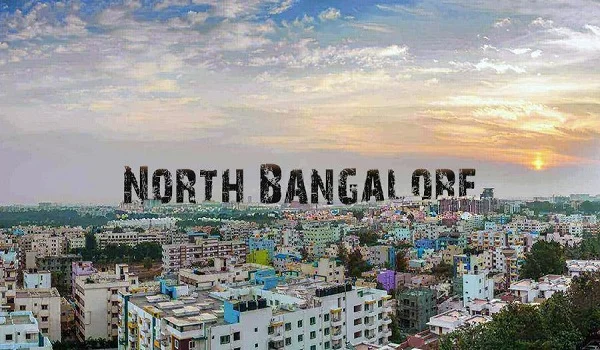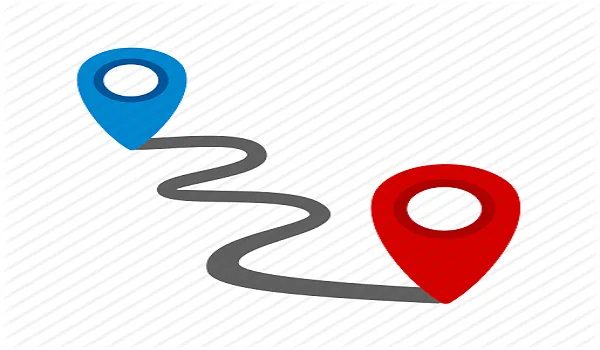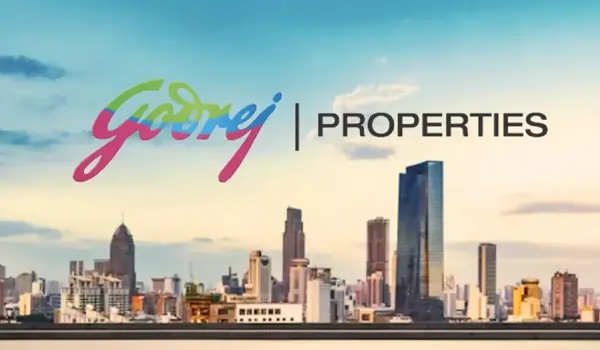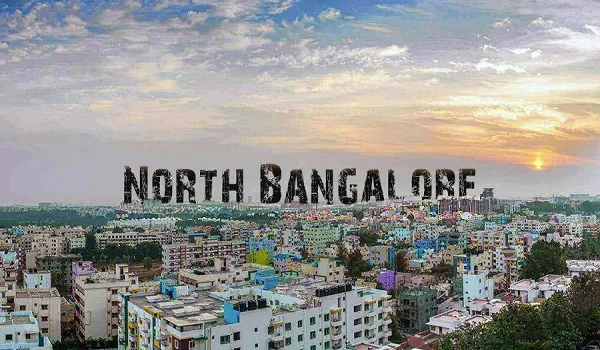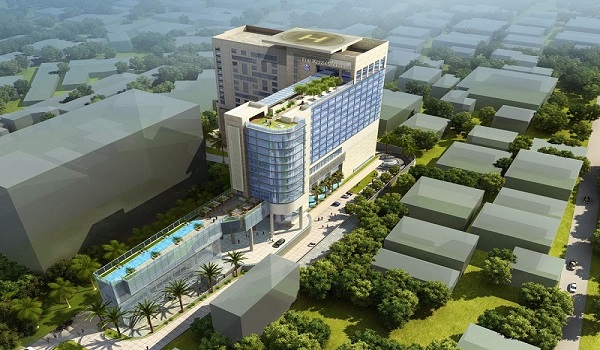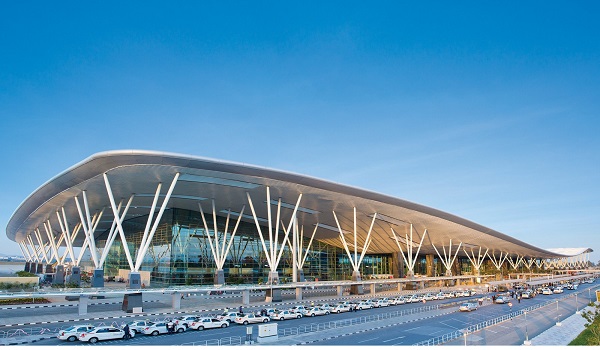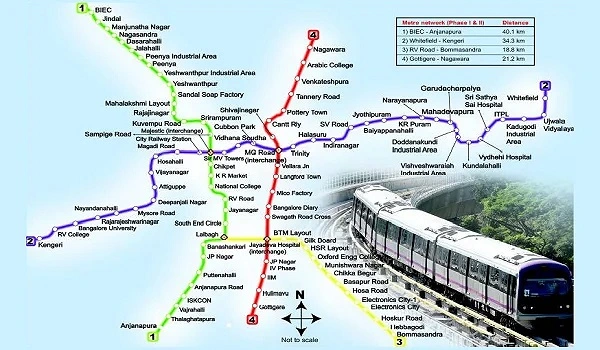Godrej Upavan
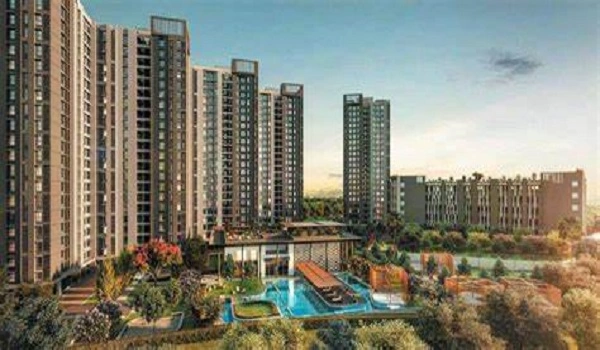
Godrej Upavan is a luxurious residential pre-launch apartment complex located in Bhiwandi, Thane. This modern apartment offers beautiful amenities to its residents. The rental price for these apartments starts at ₹16,000 per month. For those looking to buy, prices start from ₹45.06 lakh and go up to ₹67.05 lakh. The planned launch date for these apartments is February 2021, with possession expected by December 2027. Residents have consistently given positive reviews about the apartments and their location.
Highlights of Godrej Upavan:
| Type | Apartment |
| Location | Bhiwandi, Thane |
| Builder | Godrej Group |
| Floor Plans | 1, 2 BHK |
| Total Land Area | 11.49 Acres |
| Total Units | 982 Units |
| Total No. of Towers | 6 Towers |
| Price | Rs. 45.06 Lakh - 67.05 Lakh onwards |
| Size Range | 356 - 529 sq. ft. |
| Launch Date | February 2021 |
| Possession Date | December 2027 |
Godrej Upavan Location

Kalyan Junction, near the Mumbai-Nashik Motorway, Samata Nagar, Sainath Nagar, Themghar, Thane, Maharashtra 421308 is the actual address of Godrej Upavan. Bhiwandi boasts excellent connectivity to other areas of the city, with major roads running through the vibrant heart of this suburb.
Residents can easily access a variety of amenities, including prominent shopping malls, modern movie theatres, reputable schools, and well-equipped hospitals, all located within a short distance of this residential project.
Godrej Upavan Master Plan

The master plan of Godrej Upavan spread across 11.49 acres and 982 units, including 6 towers. It consists of 1 & 2 BHK that range from 356 - 529 sq. ft. There are many modern conveniences at Godrej Upavan that make life better.
Godrej Upavan Floor Plans


The Godrej Upavan floor plan shows how the house is being built. It offers 1 & 2.5 BHK that comes with 1 design and 2 different layouts or floor plans. The units of these apartments range from 412 - 950 sq. ft. super area, which are large and have good airflow. All Lobby Walls are in Texture Paint, and Ceiling is in Emulsion. The service stairs and lobby are in Kota and have textured paint on the walls.
Granite is used from the first floor to the second floor at the front desk or lift hall. Granite is used in the waiting area or lift lobby on the first floor and up from the ground floor. Vitrified tiles are used for the living room, dining room, family room, and hallway floors.
Godrej Upavan Amenities

The amenities of Godrej Upavan include modern living with a power backup, a kids' play area, indoor squash & badminton courts, an indoor games room, a jogging and strolling track, visitor parking, water storage, security, reserved parking, and a clubhouse. The project will have fitness centers, leisure areas, and well-kept landscaping.
| Enquiry |






