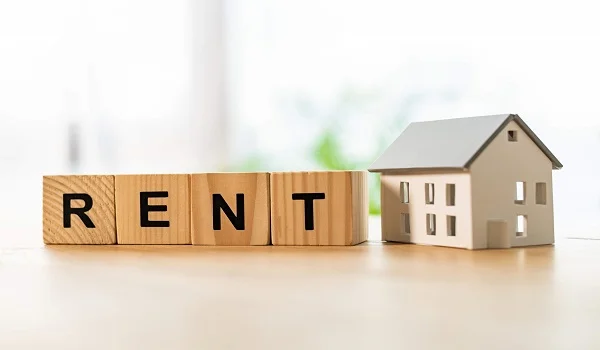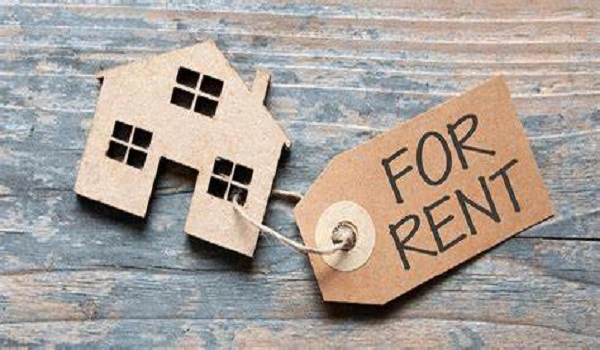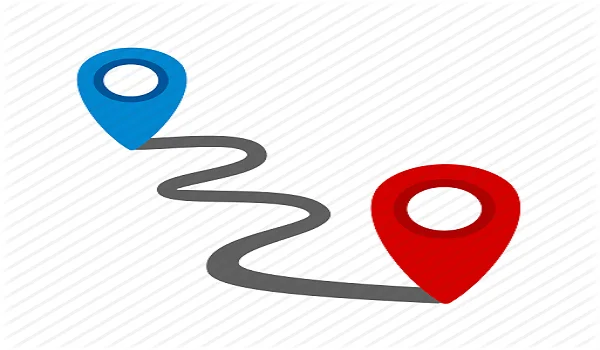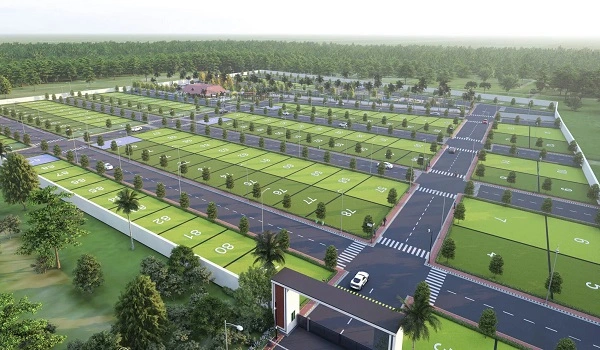Godrej Tropical Isle
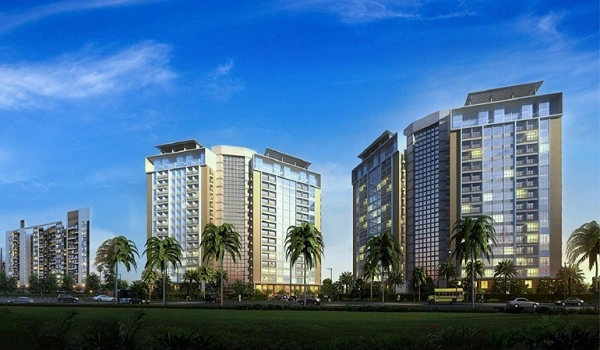
Godrej Tropical Isle is an under-construction high-rise apartment project by Godrej Properties in Sector 146, Noida, near the Noida Expressway. The RERA-registered community (UPRERAPRJ303390) spans about 6 acres with five towers and around 700 homes in 3 and 4 BHK plans; declared completion is 28 February 2030. Select 3 BHK listings currently start from ₹2.23 crore.
Highlights of Godrej Tropical Isle:
| Property Type | Apartment |
| Property Location | Sector 146, Noida |
| Total Land Size | 6.18 acres |
| Total No. of Flats | 700 |
| Total No. of Towers | 5 |
| Total No. of Floors | 35 |
| Unit Types | 3 BHK & 4 BHK |
| Unit Sizes | 1400 sq ft - 2200 sq ft |
| Unit Prices | 2.23 crores - 6.25 crores |
| Current Project Status | Under-construction |
| Possession Time | February 2030 |
| RERA No. | UPRERAPRJ303390 |
Godrej Tropical Isle Location

The location of Godrej Tropical Isle is well-connected, making it a desirable place to buy property. Metro, buses, and cabs are easily available from this area, which is connected to the Noida Expressway. The nearby metro stations of this project are Sector 145, Sector 146, and Sector 147. The complete address is Noida—Greater Noida Expressway, Sector 146, Jhatta, Uttar Pradesh. The pincode is 201310. . . Let’s look at the neighborhood amenities of this area!
| Schools | Cambridge School - 12 minutes from the area |
| Colleges | Amity University - 19 minutes from the area |
| Hospitals | Apollo Cradle & Apollo Spectra – 10 minutes from the area |
| Airport | IGI Airport - 55 minutes from the area |
| Malls | Uptown Square Mall - 11 minutes from the area |
| Tech Parks | Advant Navis Business Park - 9 minutes from the area |
| Stadium | Shaheed Bhagat Singh Stadium - 8 km from the area |
Godrej Tropical Isle Master Plan

The master plan of Godrej Tropical Isle explains the overall design and amenities of the project. The project sprawls over 6 acres and offers 700 units. Godrej Properties has developed the master plan with care for vital points. The building has 5 towers.
Godrej Tropical Isle Floor Plans


The floor plan of this property includes 3 and 4 BHK apartments. The size of 3 BHK units starts from 1400 sq ft and goes upto 1800 sq ft. The size of 4 BHK units starts from 1800 sq ft and goes upto 2200 sq ft. Quality materials are used in the development of this property. From floors to windows, top-class and the most modern materials are used. All the units are well-planned and well-designed.
Godrej Tropical Isle Price
| Configuration Type | Super Built Up Area Approx* | Price |
|---|---|---|
| 3 BHK | 1400 to 1800 sq ft | Rs. 2.23 crores onwards |
| 4 BHK | 1800 to 2200 sq ft | Rs. 5.23 crore onwards |
All the facilities and location connectivity make Godrej Tropical Isle a good investment. One can enjoy all the luxury with utmost security in this property. In addition, the name ‘Godrej Properties’ behind this project keeps no doubt before putting money into it.
Godrej Tropical Isle Amenities

This project offers basic and unique facilities needed for a comfortable life. Its amenities include a badminton court, a clubhouse, a squash court, a cafeteria, and more. One can experience all lifestyle amenities while living in this project.
| Enquiry |








