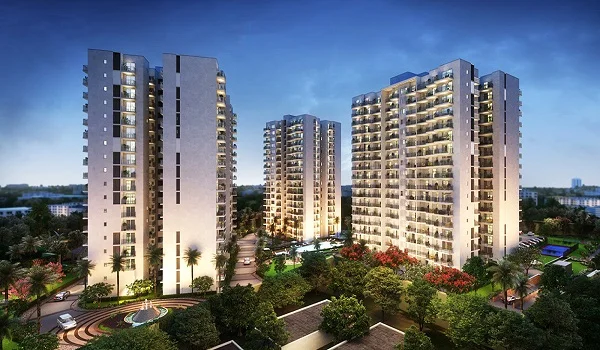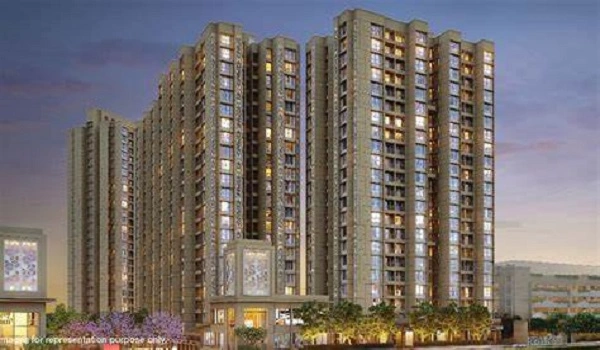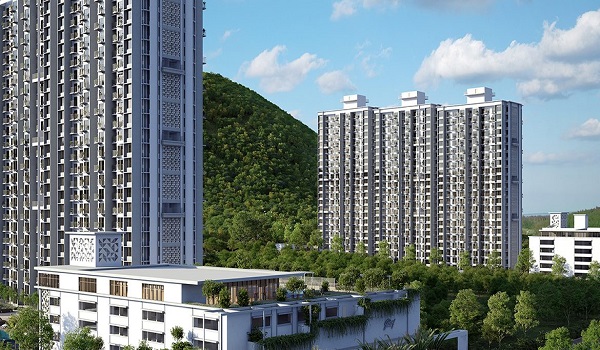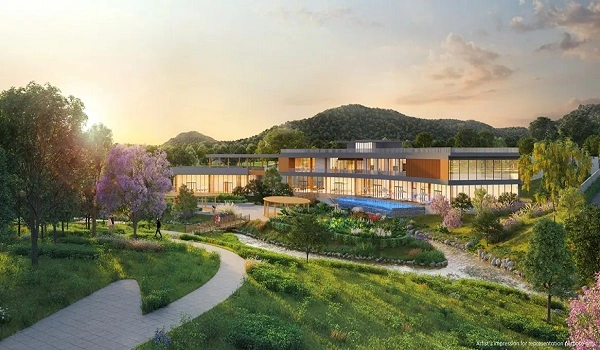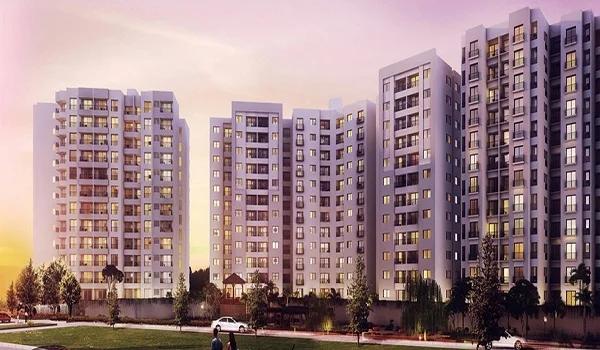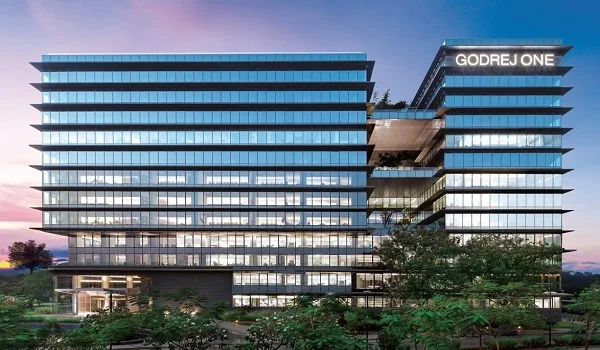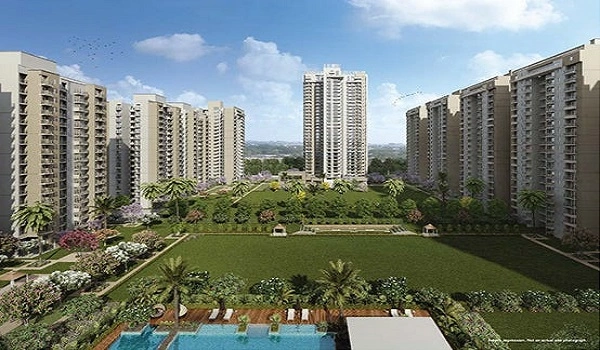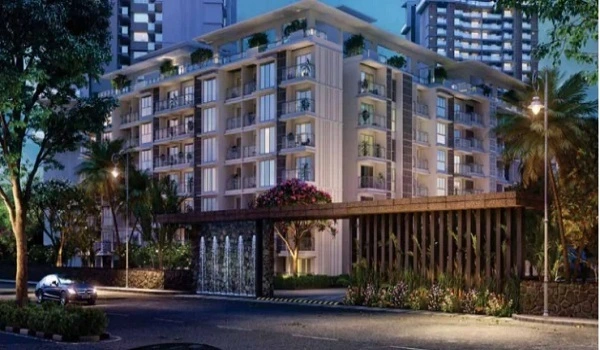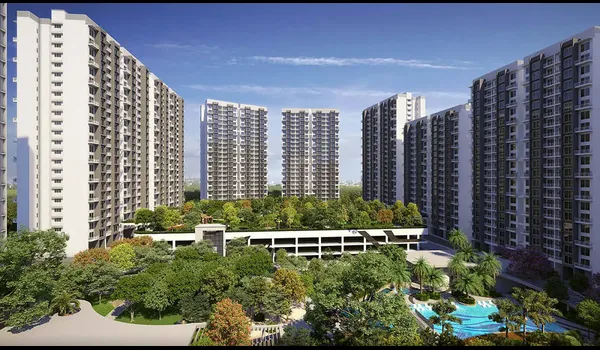Godrej Summit
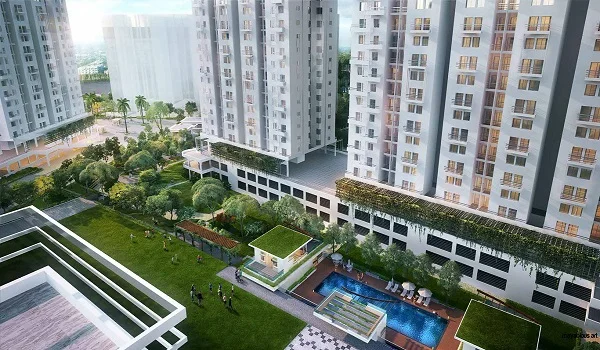
Godrej Summit is the upcoming luxury residential apartment project in Sector 104, Gurgaon. The project sprawls an area of a huge 22 acres with 80% open space. It comprises 2, 3, and 4 BHK flats with the best amenities.
Highlights of Godrej Summit:
| Type | Apartments |
| Total Area | 22 acres |
| Carpet Area | 1269 sq. ft. to 2692 sq. ft. |
| Location | Sector 104, Gurgaon |
| Pricing | 1.23 cr to 1.67 cr |
| Approval | RERA and BBMP |
| RERA Number | 75 of 2017 |
Godrej Summit Location

Godrej Summit is positioned in such a way that it ensures a seamless network with all the other parts of the city. Indira Gandhi International Airport is 20-minute drive away from the site. Delhi Public School is the closest to the project. The upcoming metro will enhance the commute seamlessly and pocket pocket-friendly.
Godrej Summit Master Plan

The master plan of the township is spread over an area of 22 acres of land parcel. It has high rise 11 towers with 80% open space. The total number of flats in the township is 1154 units.
Godrej Summit Floor Plans



The floor plan of the project comprises 2, 3, and 4 BHK lavish flats. The size of the 2 BHK unit varies between 1269 sq. ft to 1446 sq. ft. The 3 BHK flat measures 1647 sq. ft to 1844 sq. ft. The 4 BHK flat layout is 2300 sq. ft to 2692 sq. ft.
Godrej Summit Amenities

Amenities at Godrej Summit host car parking, clubhouse, fire fighting, gym, lift, and water storage system. It also includes a gym, pool, park, jogging track, and rainwater harvesting technique. It has housekeeping, power backup, security, indoor or outdoor sports zones, and a meditation spot. The township also hosts a theater, and conference room.
Godrej Summit Gallery






Godrej Summit Reviews

Owners appreciate the locality, designs, and infra. The project emphasizes the green carpet with the amenities is valued. The quality and on-time delivery by Godrej Properties also adds to its appeal.
The pamphlet gets the complete details of this constructed township. It provides data like the master, along with floor plan, amenities, and location. The booklet also shares about the costing and payment structures.
Godrej Newlaunch Project is Godrej MSR City.
| Enquiry |
