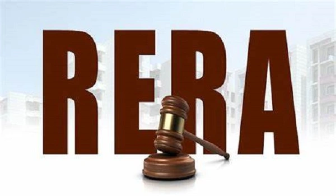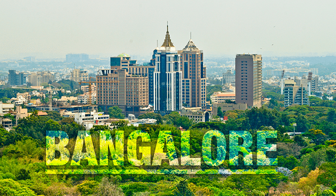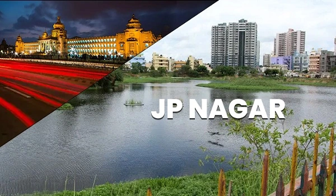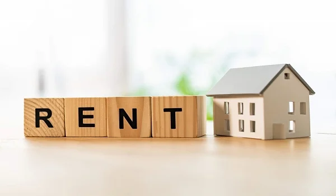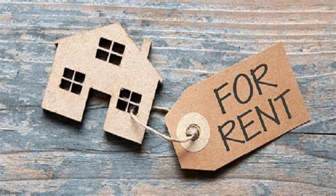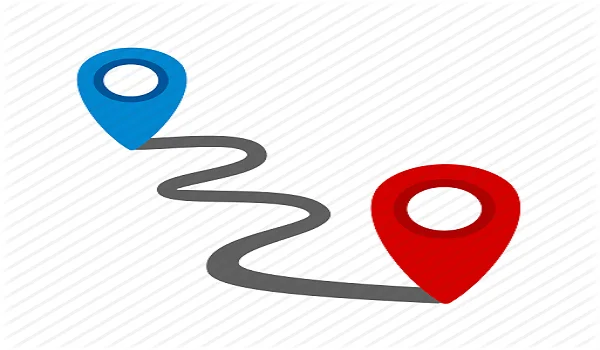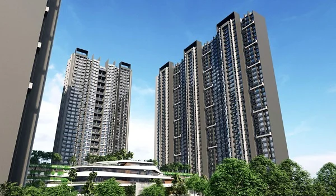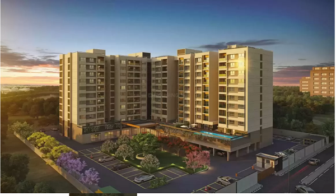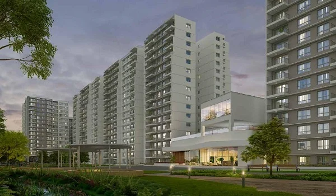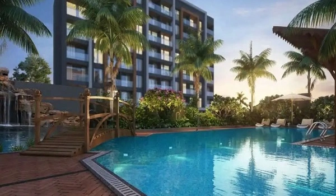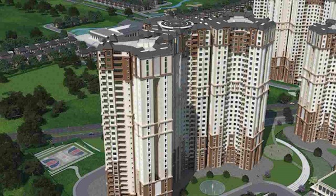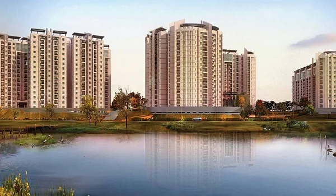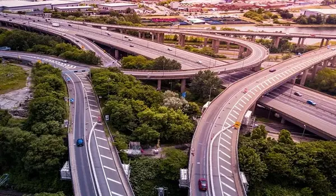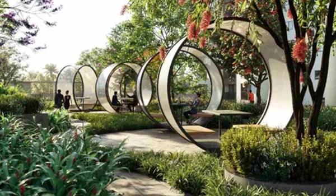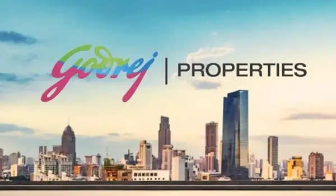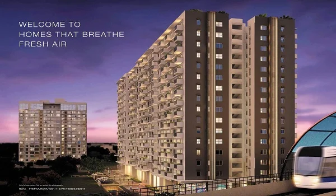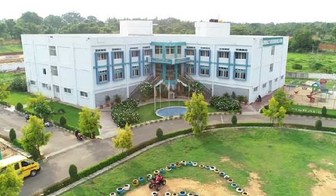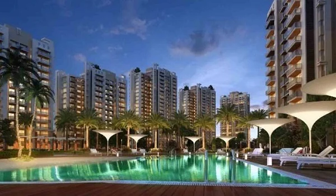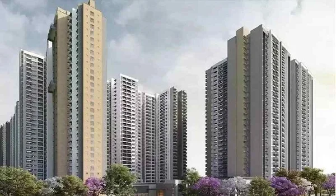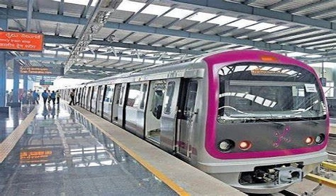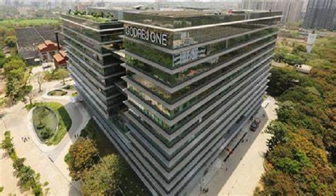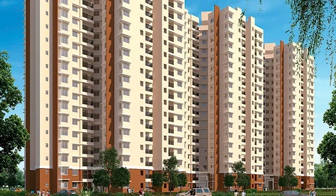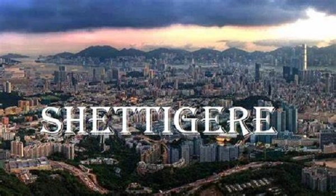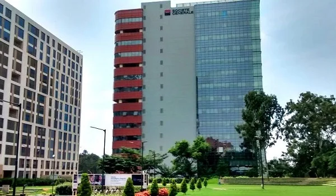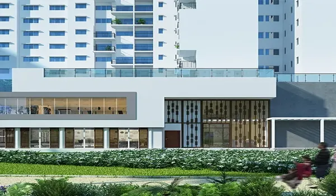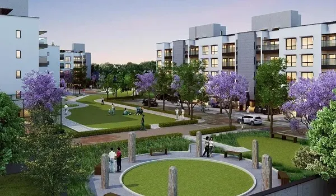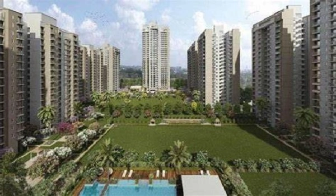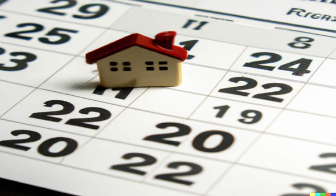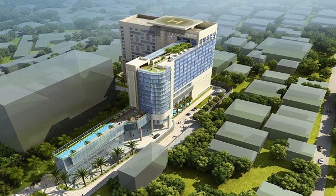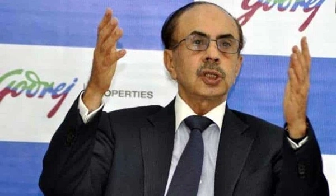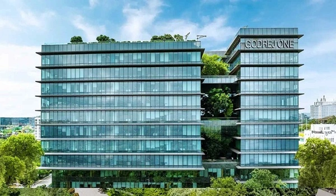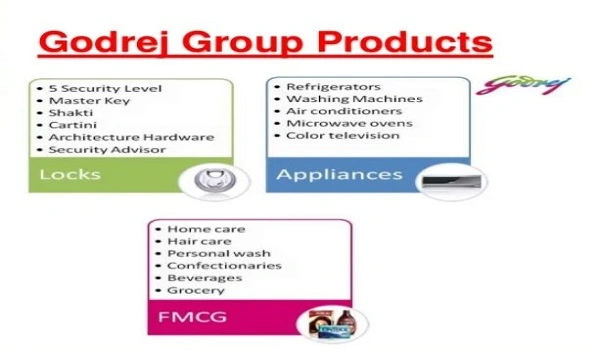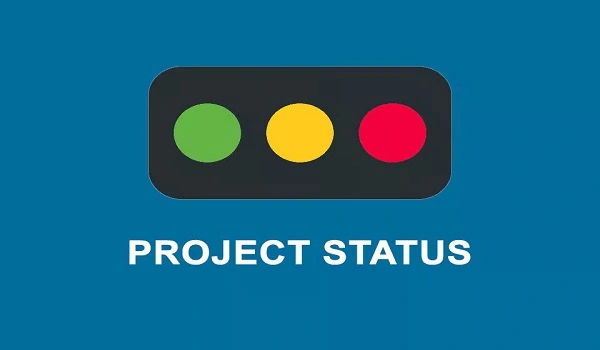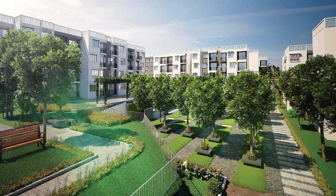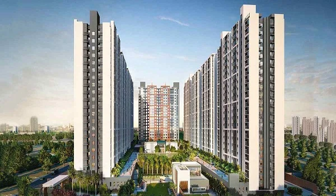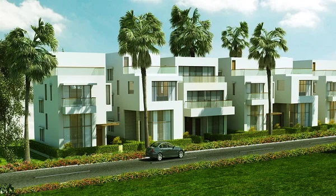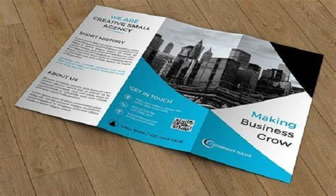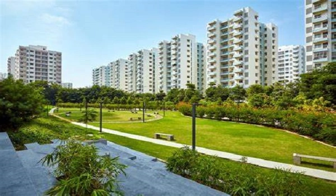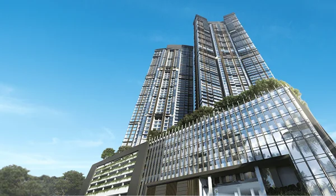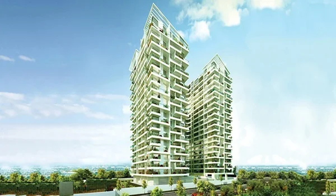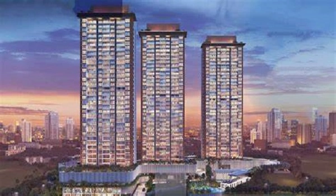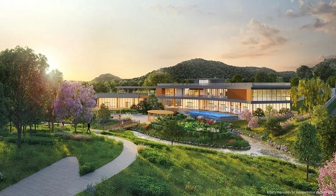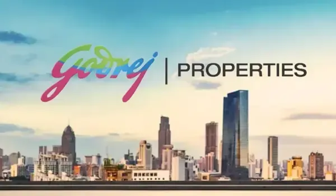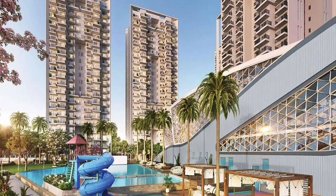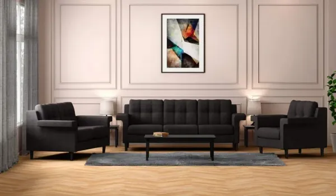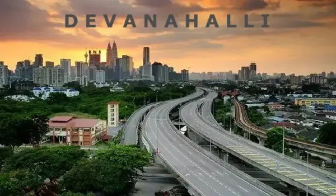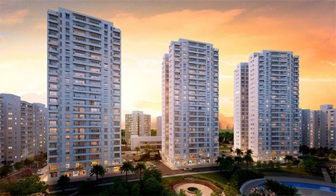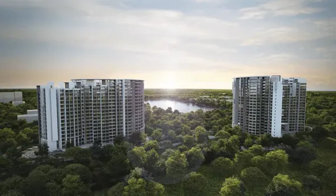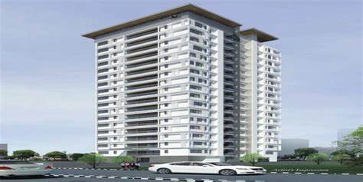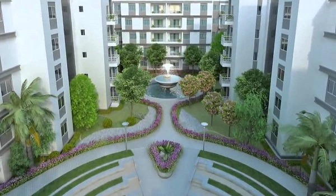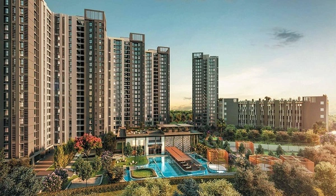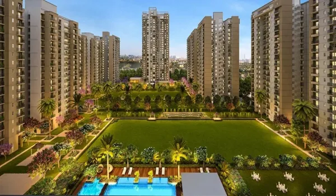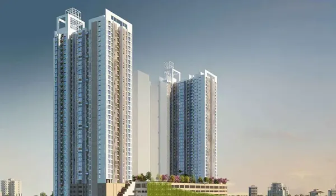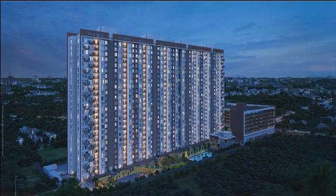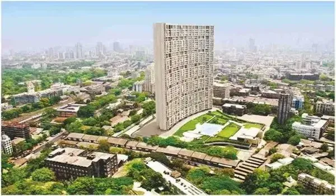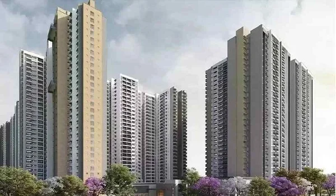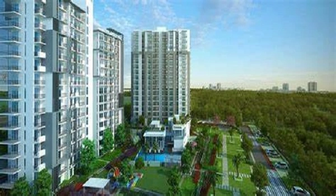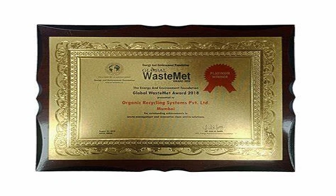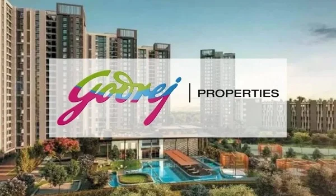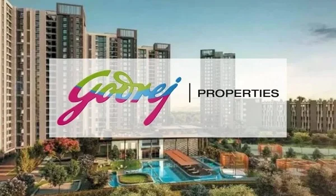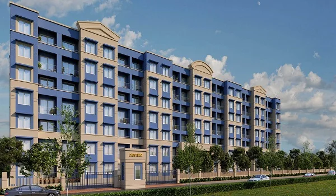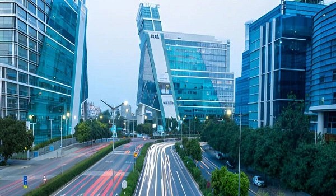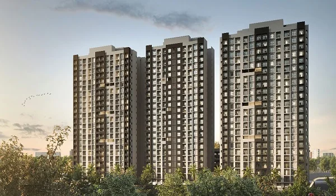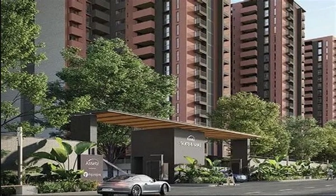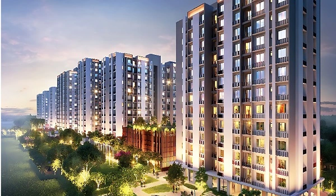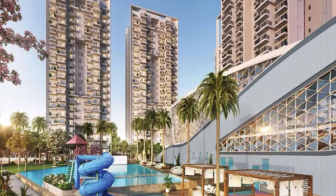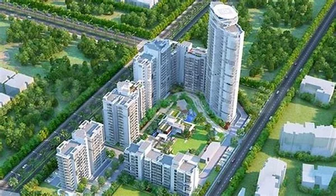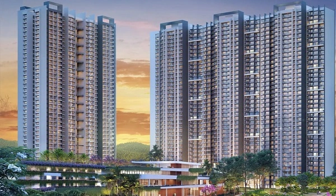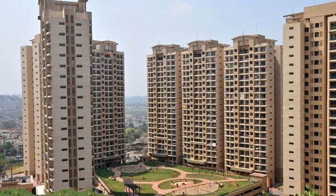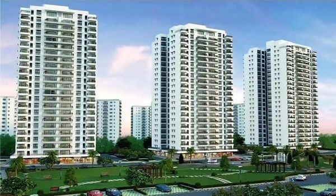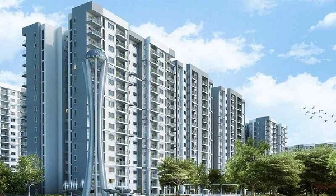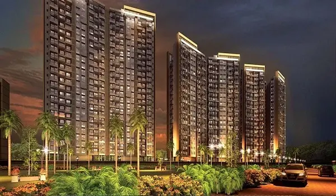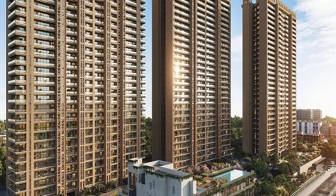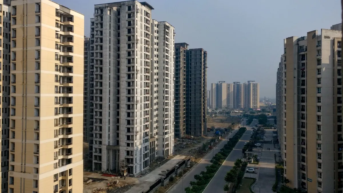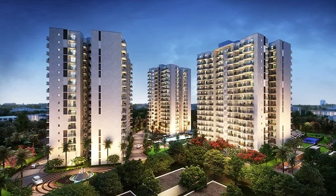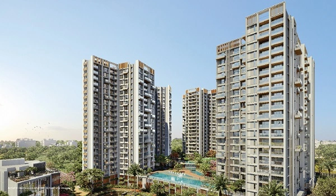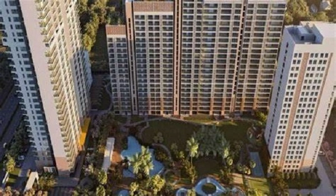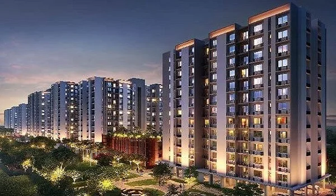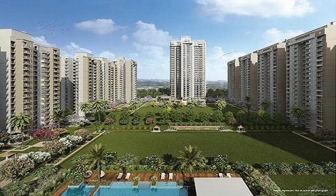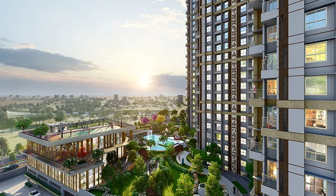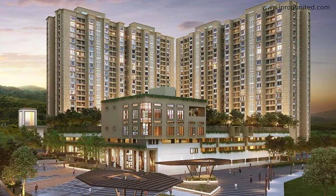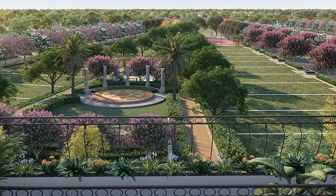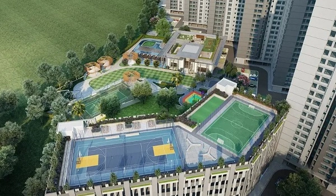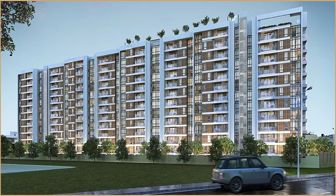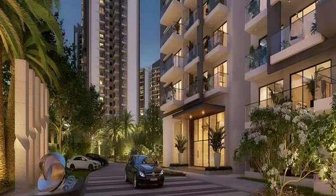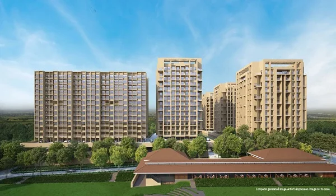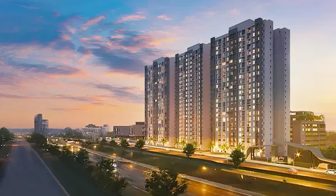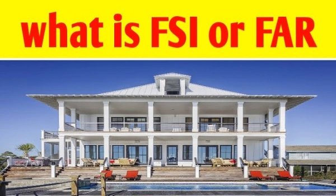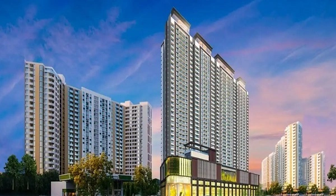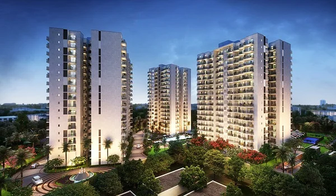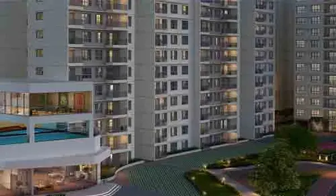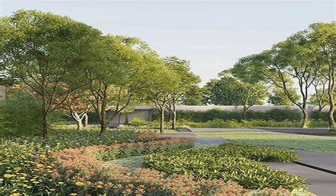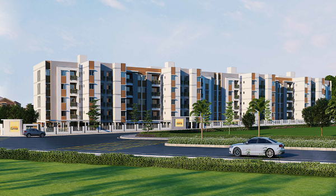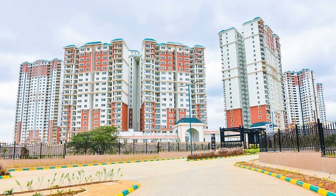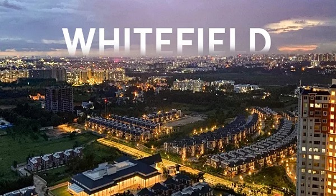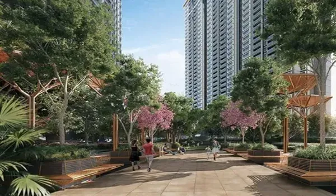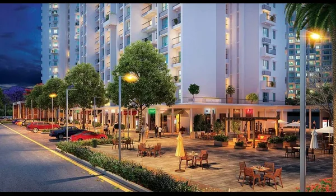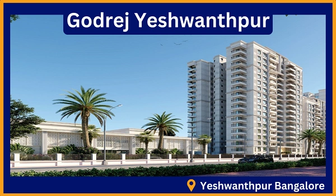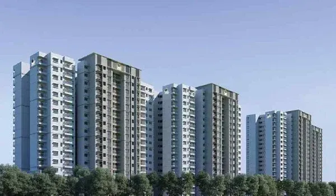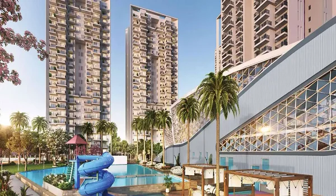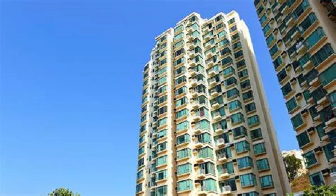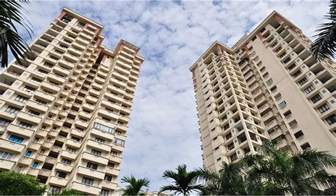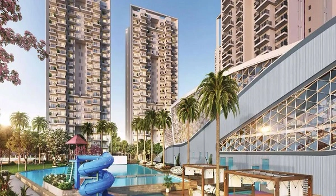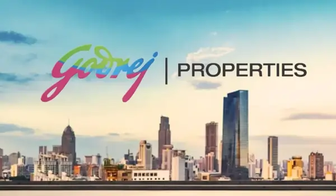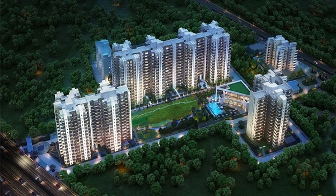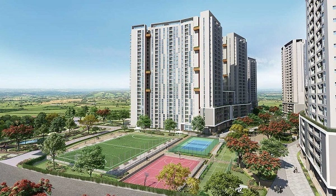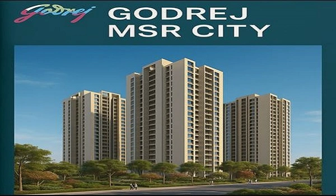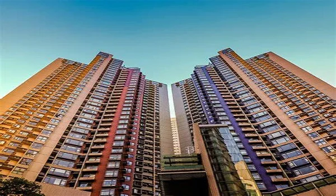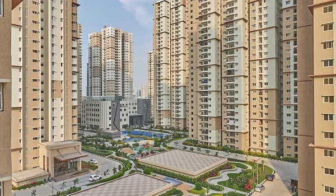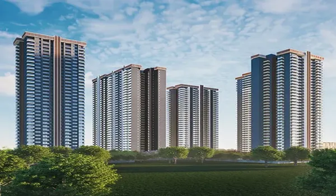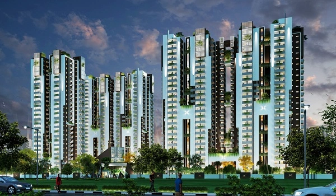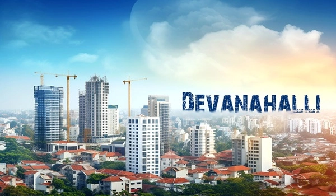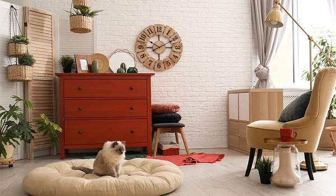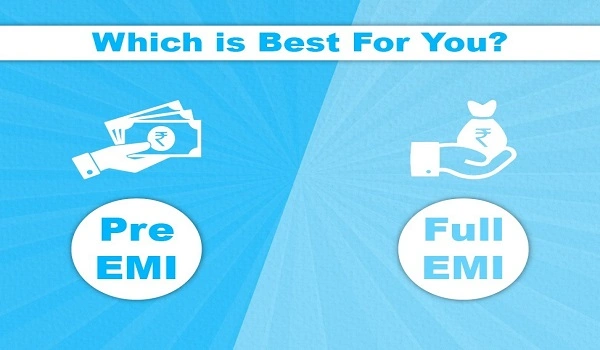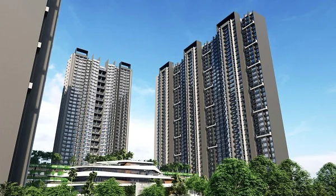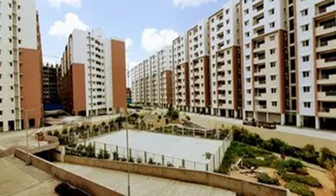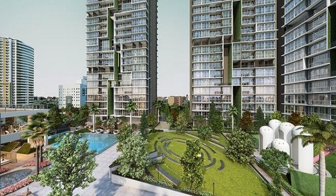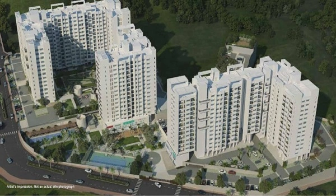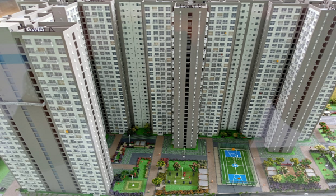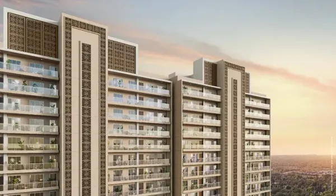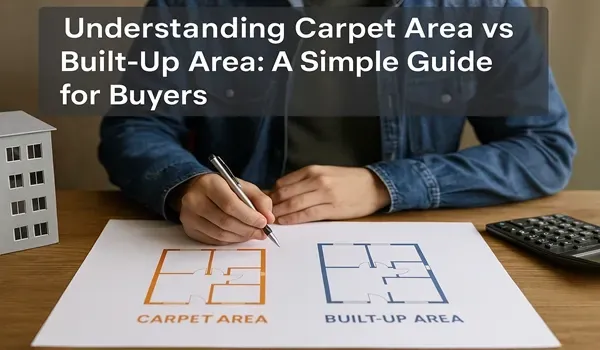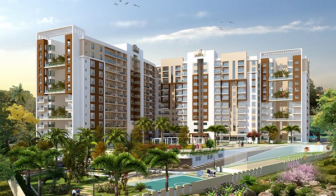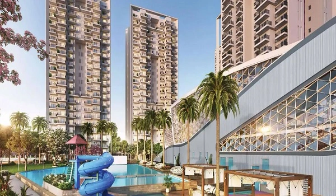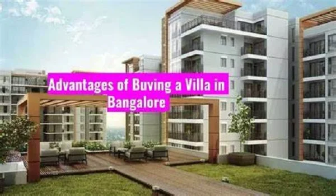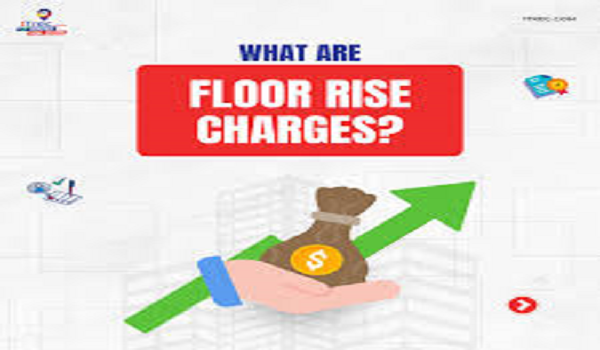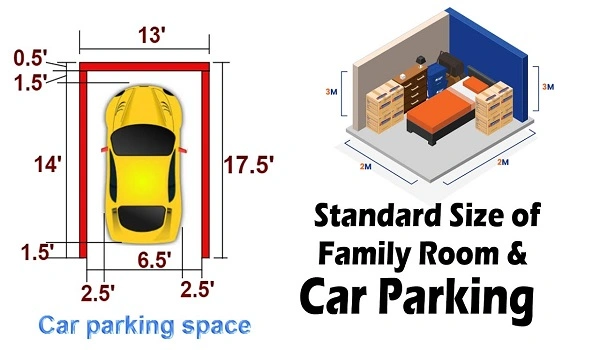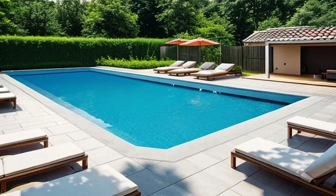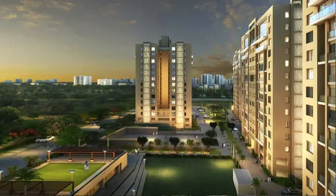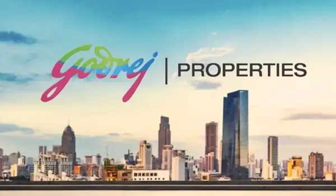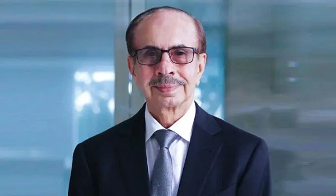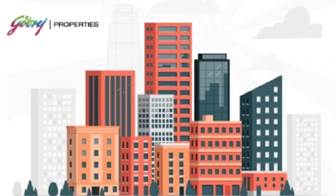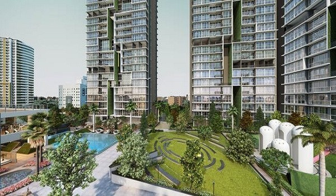Godrej Serenity
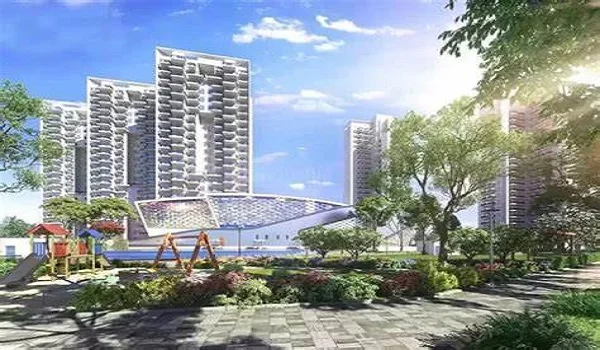
Godrej Serenity is the wellness-focused enclave inside Godrej Nature Plus in Sector 33, Sohna, Gurugram. The site spans about 15.59 acres within an 18.744-acre licensed tract and is developed by Godrej Highview LLP, part of Godrej Properties. Phase 1 has 2 and 3 BHK apartments across high-rise towers that go up to 24 floors, with 754 homes planned, plus open greens and fitness-led amenities like a sports arena, jogging trail, and water volleyball. The project is registered under RC/REP/HARERA/GGM/2018/18 and carries a RERA completion date of January 30, 2028, making it a practical choice for both end-users and long-term investors.
Project Highlights
| Type | Apartment |
| Project Stage | Under construction |
| Location | Sector 33, Sohna, Gurugram |
| Builder | GGodrej Properties (Godrej Highview LLP on RERA) |
| Floor Plans | 2 and 3 BHK |
| Price | ₹1.40 Cr – ₹2.20 Cr (indicative) |
| Total Land Area | 15.595 acres (Phase-1) within 18.744 acres licensed |
| Total No. of Towers | 13 Towers |
| Total Units | 754 apartments (Phase-1) |
| Size Range | 823 – 1,160 sq ft (RERA carpet) |
| Launch Date | February 2018 |
| Possession Date | January 2028 |
Godrej Serenity Location

Godrej Serenity is in Sector 33, Sohna, Gurugram, Haryana 122103. The site sits just off Sohna Road (NH-248A) with direct access to the Gurugram–Sohna Elevated Road. You also get quick links to the Delhi–Mumbai Expressway at the Sohna interchange and to the KMP Expressway, so New Gurugram, Manesar, and Faridabad stay within easy drive reach. Local movement is simple via Sohna–Gurugram Road and Badshahpur–Sohna Road, with onward connection to NH-48 at Rajiv Chowk. Sohna doesn’t have a metro yet; the nearest operational stop is HUDA City Centre on the Yellow Line in Gurugram, and upcoming city transit projects are set to improve regional connectivity further.
Godrej Serenity Master Plan

Godrej Serenity master plan maps a wellness-led community across about 15.6 acres within the larger 18.7-acre license in Sector 33, Sohna. It allocates generous green courts and landscaped spines around high-rise towers up to 24 floors, keeping daily life calm and walkable.
The plan clearly marks entrance and exit points, internal driveways, and visitor parking, along with amenity zones like the clubhouse, gym and studio spaces, swimming pool, kids’ play areas, multi-sport courts, jogging and cycling paths, and seating pockets. Tower footprints are placed to open out views, improve light and ventilation, and keep the central greens active yet private.
Godrej Serenity Floor Plans


Godrej Serenity floor plan shows the blueprint of the apartments in the project. The sizes of different units are as follows:
| Unit Type | Carpet Area Range (sq ft) |
|---|---|
| 2 BHK | 823 – 987 |
| 3 BHK 2T | 1,055 – 1,118 |
| 3 BHK 3T | 1,130 – 1,160 |
Sizes vary by tower and layout. Always confirm the exact carpet area for the selected unit.
Godrej Serenity Price
Godrej Serenity Price & Sizes
| Configuration Type | Carpet Area (sq ft) | Super Built Up Area Approx* | Price (₹) |
|---|---|---|---|
| 2 BHK | 823 to 987 sq. ft. | 1,175 to 1,415 sq. ft. | 1.40 Cr to 1.70 Cr |
| 3 BHK 2T | 1,055 to 1,118 sq. ft. | 1,505 to 1,595 sq. ft. | 1.75 Cr to 2.05 Cr |
| 3 BHK 3T | 1,130 to 1,160 sq. ft. | 1,615 to 1,660 sq. ft. | 2.05 Cr to 2.20 Cr Cr |
Super built-up areas are approximate, derived from a typical 27% to 33% loading on carpet. Final numbers vary by tower, floor, balconies, and lobby/core share.
Godrej Serenity Amenities

Godrej Serenity offers wellness-first amenities inside Godrej Nature Plus, Sector 33, Sohna. The plan balances green courts with active zones so daily fitness feels easy and natural.
- Central greens with themed gardens and seating nooks
- Multi-sport arena with badminton, half basketball, and volleyball lawn
- Jogging and cycling tracks around the towers
- Kids’ play areas and a dedicated pet park
- Water volleyball, leisure lawn, and an open-air amphitheatre
- Senior citizen court, meditation pavilion, and reflexology path
- Two-level clubhouse with a fully equipped gym
- Yoga and aerobics studio
- Spa with steam and sauna
- Temperature-controlled swimming pool with kids’ pool and deck
- Indoor games room for carrom, chess, and board games
- Multipurpose party hall and community lounge
- Reading corner, co-working nooks, and a café kiosk
- 24x7 security, CCTV, and access-controlled entries
- Power backup for common areas and lifts
- EV charging points, rainwater harvesting, STP, and organic waste management
These amenities align with the project’s wellness theme and serve both end-users and investors who want a complete, family-friendly community.
Godrej Serenity Gallery






The Godrej Serenity gallery features curated renders of airy apartment interiors, lush central greens, and the wellness clubhouse with pool and studio spaces. Landscapes, façade views, and amenity shots highlight premium finishes and calm, everyday lifestyle moments, giving a clear preview of the community’s upscale, wellness-led living.
Godrej Serenity Specifications
Godrej Serenity specifications list the construction materials and finishes used across the community. Expect RCC frame structure, branded vitrified tiles, premium CP fittings, modular electrical switches, and high-quality doors and windows from reputed brands throughout.
Godrej Serenity Reviews

Godrej Serenity reviews highlight its Sector 33, Sohna location with strong connectivity via the Gurugram–Sohna Elevated Road, KMP, and Delhi–Mumbai Expressway. The wellness amenities, sensible price band (₹1.4–2.2 Cr), and practical 2 and 3 BHK floor plans (carpet ~823–1,160 sq ft) make it attractive to both families and investors.
Godrej Serenity FAQS
Sector 33, Sohna, Gurugram, Haryana 122103. It’s the wellness enclave inside Godrej Nature Plus.
About ₹1.40 crore for 2 BHK, subject to unit and floor.
RERA carpet areas approx 823–1,160 sq ft. (Super built-up roughly 1,175–1,660 sq ft.)
Phase 1 has 754 apartments as per RERA.
About Godrej Properties
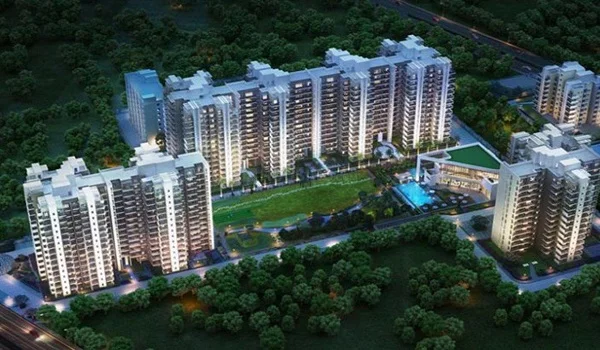
Godrej Properties brings a 121-year legacy of excellence. It operates in 13 major Indian cities and has delivered 25 million sq ft of projects. In recent years, the company has won 200+ awards, including Builder of the Year and the Golden Peacock National Quality Award.
Godrej Properties Prelaunch Project is Godrej MSR City.
| Enquiry |
