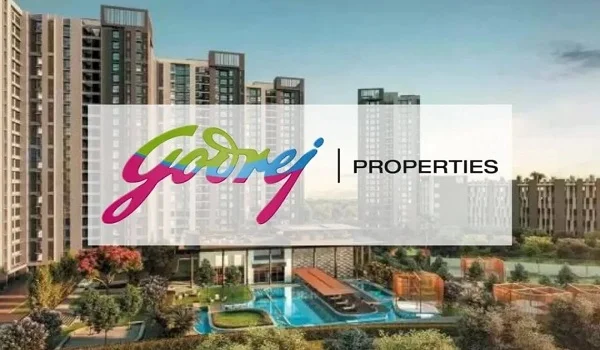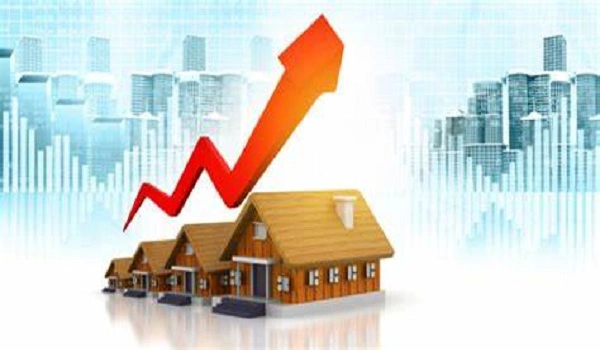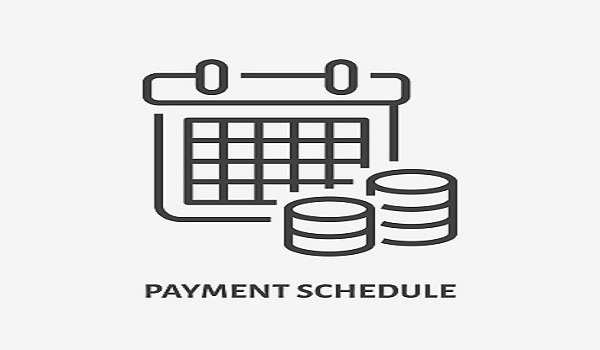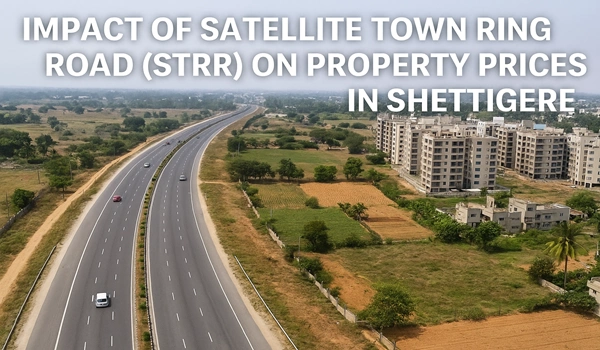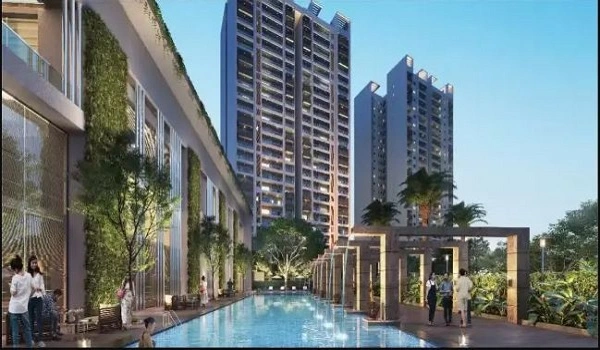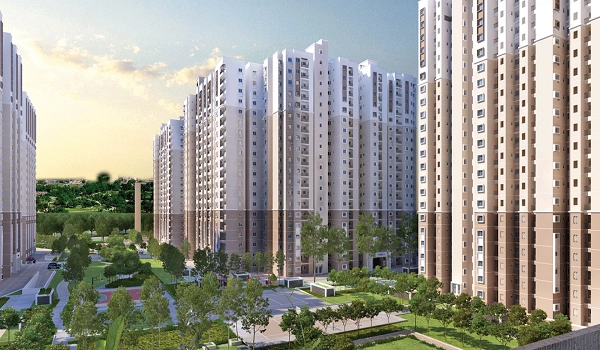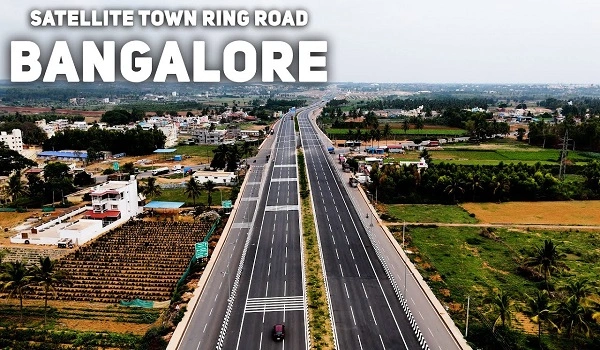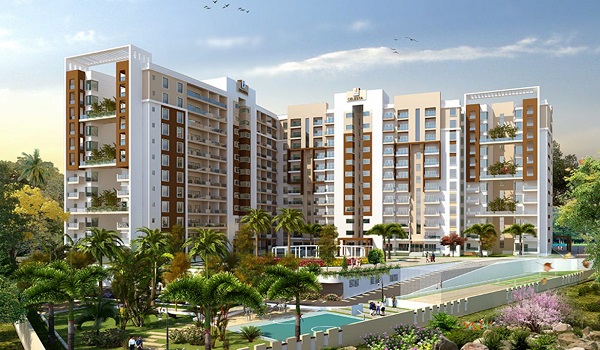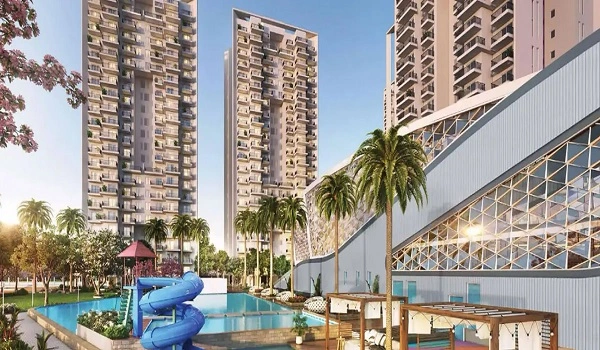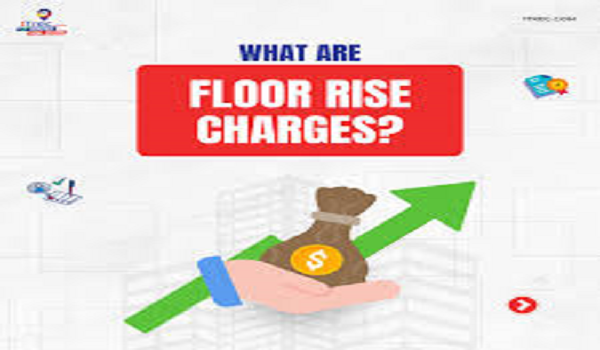Godrej Serene Hyderabad
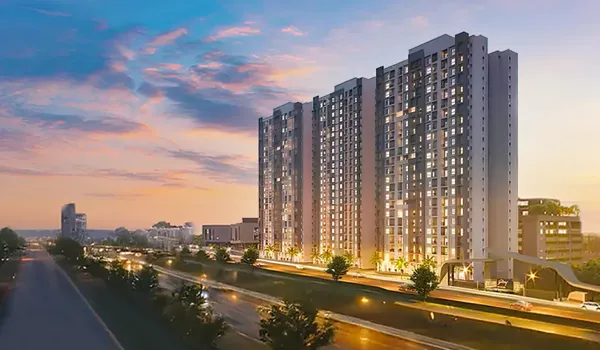
Godrej Serene Hyderabad is a new residential project by Godrej Properties located in Hyderabad. The project includes 1 BHK, 2 BHK, & 3 BHK apartment units to suit different family sizes.
The carpet area for 1 BHK ranges from 445 sq. ft. to 501 sq. ft., 2 BHK apartments range between 651 sq. ft. and 762 sq. ft., while the 3 BHK apartments have sizes between 845 sq. ft. and 947 sq. ft. The homes are designed to offer comfort, natural light, and ventilation.
This project is in a growing residential zone, and real estate activity in the area has picked up pace in recent months.
Godrej Serene Hyderabad Location

Godrej Serene is located in a key residential location of Hyderabad, close to the IT and financial district. It offers good connectivity to important parts of the city, such as Gachibowli, Hitech City, and the Outer Ring Road (ORR). The Rajiv Gandhi International Airport is about 35 to 40 km away, and can be reached in around 45 minutes via the ORR. Major schools, hospitals, shopping malls, and banks are all located within 5 to 10 km of the project. The project is also well connected by TSRTC buses and nearby MMTS stations.
Godrej Serene Hyderabad Master Plan

Godrej Serene is planned over a wide area, with clean open spaces, landscaped gardens, and modern towers. The site area is estimated to be around 5 to 10 acres. It will include multiple high-rise towers with spacious apartments and a wide range of community facilities. The project will have security with CCTV coverage, fire safety systems, & intercom facilities.
- A pool with deck
- Fully equipped gym
- Kids' play area
- Indoor games room
- Jogging track & walking paths
- Multi-purpose hall
- Yoga & meditation zones
- Senior citizen sit-out
- Clubhouse with co-working spaces
- 24/7 power backup & water supply
- & more
Godrej Serene Hyderabad Floor Plans



The apartments at Godrej Serene Hyderabad floor plan offers 1, 2, & 3 BHK apartments. Each flat has a smart layout with a living room, modern kitchen, and spacious bedrooms.
- 1 BHK: 445 sq. ft. to 501 sq. ft.
- 2 BHK: 651 sq. ft. to 762 sq. ft.
- 3 BHK: 845 sq. ft. to 947 sq. ft.
The floor plan is optimised to make the most of space and light. Balconies and windows are placed to offer good views and ventilation. The finishing and fittings used in kitchens, bathrooms, and floors are of branded quality.
Godrej Serene Hyderabad Price
| Apartment Type | Price Range (INR) |
|---|---|
| 1 BHK | ₹52 Lakhs onwards |
| 2 BHK | ₹62.2 Lakhs – ₹88.4 Lakhs |
| 3 BHK | ₹85 Lakhs – ₹1.05 Crore |
The starting Godrej Serene Hyderabad price for a 1 BHK apartment unit is approximately ₹52 lakhs onwards. The 2 BHK apartment units range from ₹62.2 lakhs to ₹88.4 lakhs, while some listings show ₹65.7 lakhs or ₹76.9 lakhs as starting points. The 3 BHK apartment units are priced between ₹85 lakhs and ₹1.05 crore.
Godrej Serene Hyderabad Amenities

Godrej Serene is planned over a wide area, with clean open spaces, landscaped gardens, and modern towers. The site area is estimated to be around 5 to 10 acres. It will include multiple high-rise towers with spacious apartments and a wide range of community facilities. The project will have security with CCTV coverage, fire safety systems, & intercom facilities.
- A pool with deck
- Fully equipped gym
- Kids' play area
- Indoor games room
- Jogging track & walking paths
- Multi-purpose hall
- Yoga & meditation zones
- Senior citizen sit-out
- Clubhouse with co-working spaces
- 24/7 power backup & water supply
- & more
Godrej Serene Hyderabad Gallery






Godrej Serene Hyderabad Specifications
Godrej Serene Hyderabad Reviews

Godrej Serene flat for sale & the project has received positive feedback from early homebuyers & property analysts. Buyers like the project because of its brand trust, modern features, and location near Hyderabad’s fast-growing zones. The quality of planning, green areas, & facilities has also been praised. The project, by Godrej Properties Hyderabad, is expected to attract both end-users and investors due to its design and future rental potential.
The brochure for Godrej Serene includes details about floor plans, tower layout, site map, & key features. It shows high-resolution images of the property, master plan, and sample units. You can request the official Godrej Serene brochure through the developer’s website or a trusted channel partner.
This project is a good option for people looking for a stylish home in a fast-developing part of Hyderabad with the assurance of a trusted builder.
| Enquiry |
