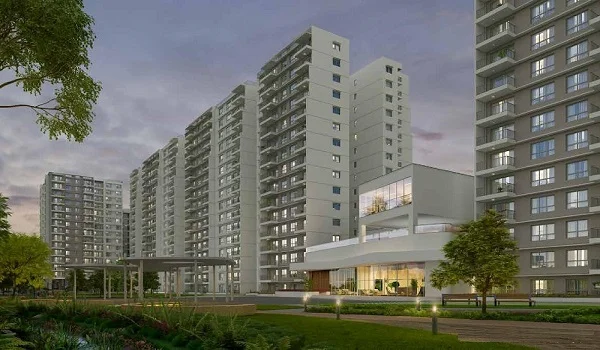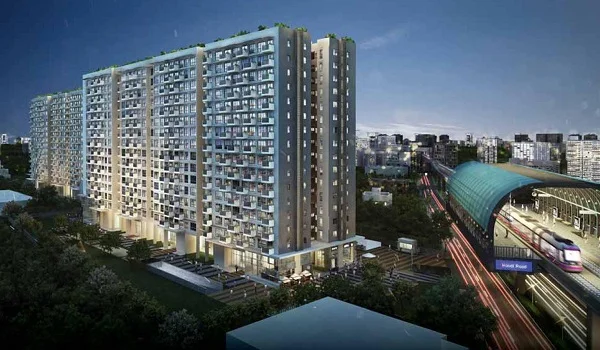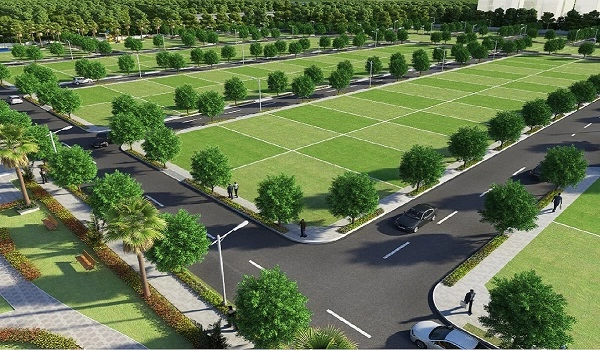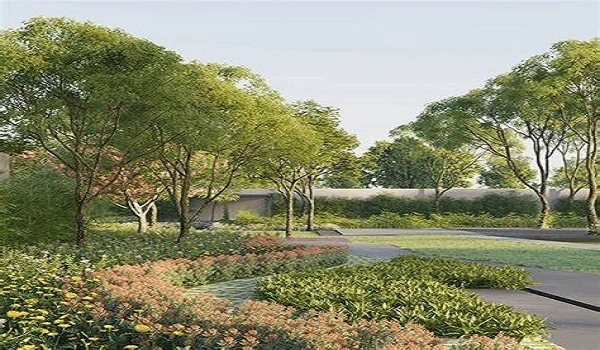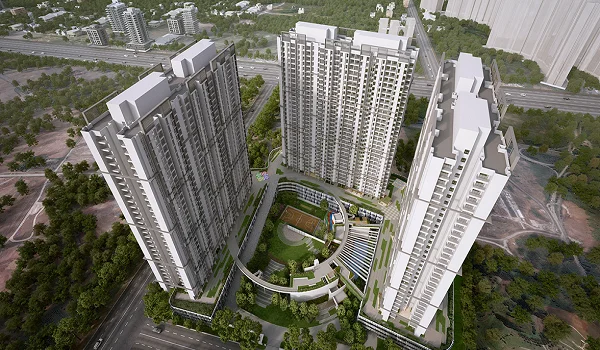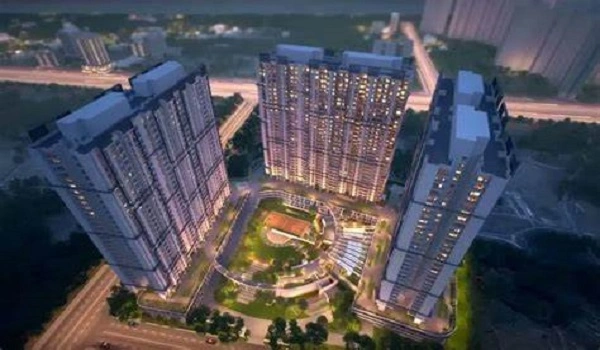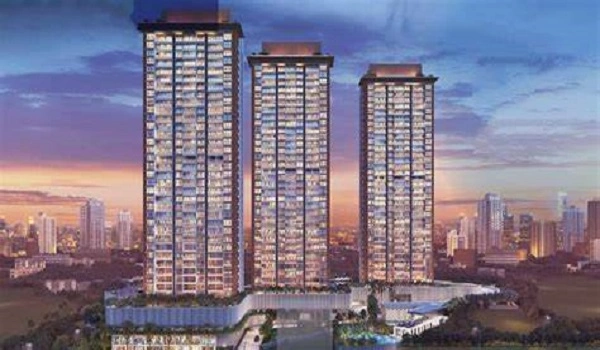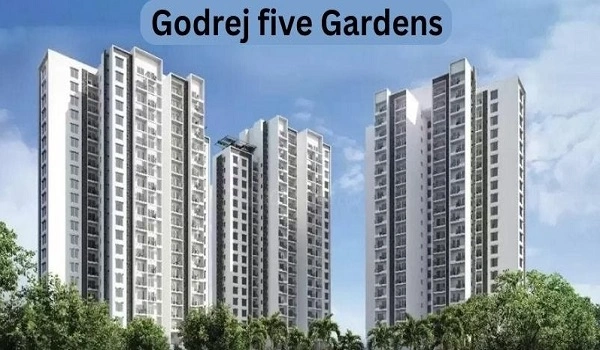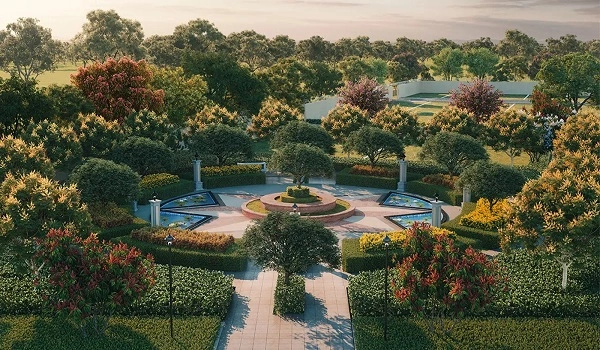Godrej River Royale
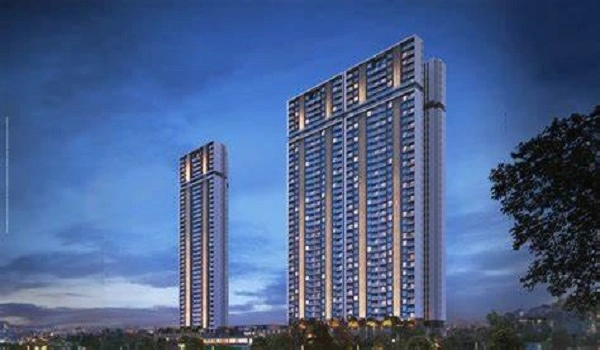
Godrej River Royale is an under-construction residential apartment project located at Mahalunje, Pune, comprising 2, 3, and 4 BHK apartments. The project spans an area of 4.37 acres and hosts 370 flats in total. The project is RERA-approved and is estimated to be completed by March 2029.
Highlights of Godrej River Royale:
| Type | Apartment |
| Total Area | 3.47 acres |
| Carpet Area | 719 sq. ft tp 2166 sq. ft |
| Location | Mahalunje |
| Pricing | 1.29 cr to 1.65 cr |
| Possession Date | March 2029 |
| Approval | RERA |
| RERA Number | P52100052927 |
Godrej River Royale Location

Godrej River Royale lies on the Baner Hinjewadi Road at Mahalunje, Pune West. It has excellent connectivity to all the major landmarks and essential services.
- Banyan Tree International School: 2.6 km
- Vibgyor School: 3.8 km
- MIT World Peace University: 15 km
- Ruby Hall Clinic: 4.8 km
- Surya Specialty Hospital: 6.0 km
- Jupiter Hospital: 6.2 km
- Xion Mall: 8.4 km
- The Orchid Hotel: 3.6 km
- Teerth Technospace: 4 km
- Hinjewadi IT Park: 4 km
Godrej River Royale Master Plan

The master plan of the township is spread across 4.37 acres of land parcel. It is a three-tower building with 37 floors. The property offers 370 flats in total.
Godrej River Royale Floor Plan



The gated community comprises 2, 3, and 4 BHK lavish apartments. The size of the 2 BHK flat is 719 sq. ft, with a price of 1.29 cr. The 3 BHK unit measurement is 871 sq. ft, with a valuation of 1.65 cr. The dimension of the elegant and grand 4 BHK flat is 2116 sq. ft, costing 4.23 cr.
Godrej River Royale Price
| Configuration Type | Super Built Up Area Approx* | Price |
|---|---|---|
| 2 BHK | 719 sq. ft | Rs. 1.29 cr |
| 3 BHK | 871 sq. ft | Rs. 1.65 cr. |
| 4 BHK | 2116 sq. ft | Rs. 4.23 cr. |
Godrej River Royale Amenities

The various kinds of facilities are offered at the Godrej River Royale as it helps for an active lifestyle. It includes a pool, gym, clubhouse, play area, garden, and amphitheatre. It also delivers a jogging track, badminton court, squash court, cricket pitch, cafe, and hall. The project also hosts a spa, a sit-out area, a cigar lounge, a golf simulator, and 24/7 security.
Godrej River Royale Gallery






Godrej River Royale Reviews

The project received an impressive rating of 4.1 out of 5 based on 85 reviews. The township ranks on top for the green space, main landmarks, facilities, and quality structure. Secondly, consumer praises the property's return on investment. Customers loved the well-maintained garden promoting a healthy stay.
The company's prospectus provides a complete view of the entire layout extent and exclusive luxuries. The floor plan is briefly described with a visual image of the layout. The cost, payment plans and additional advantages are also described. One who is interested can download the pamphlet from their official website.
Godrej Newlaunch Project is Godrej MSR City.
| Enquiry |
