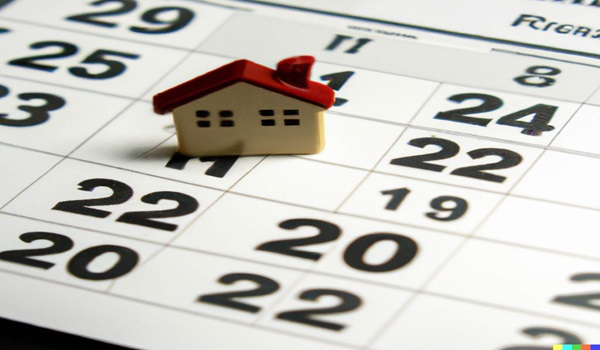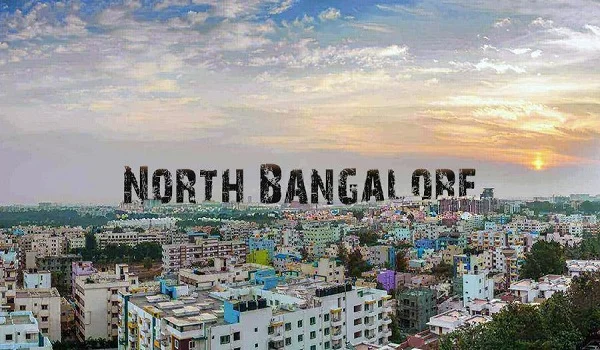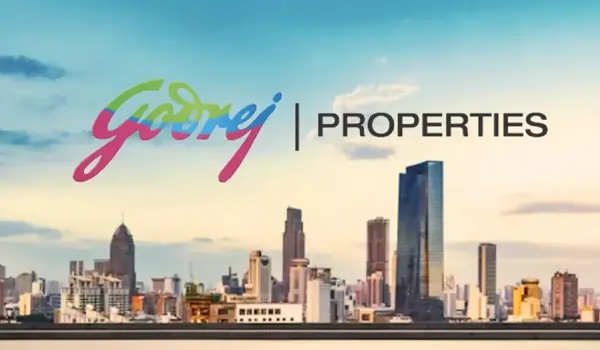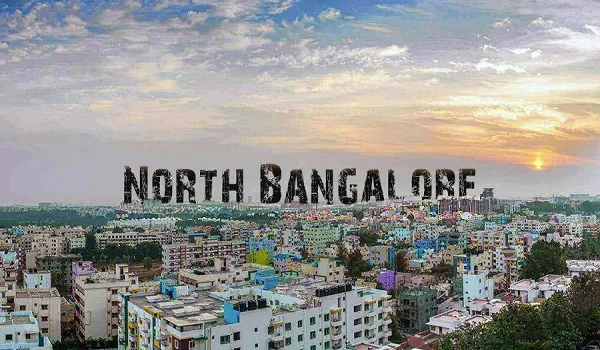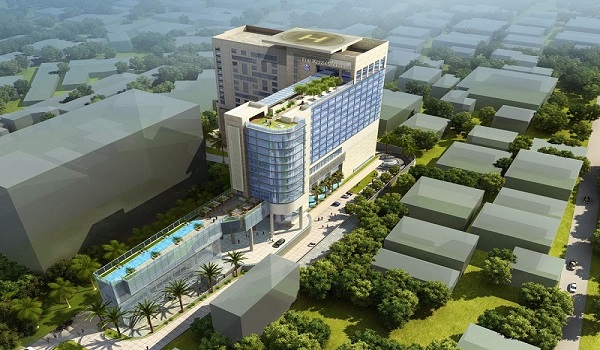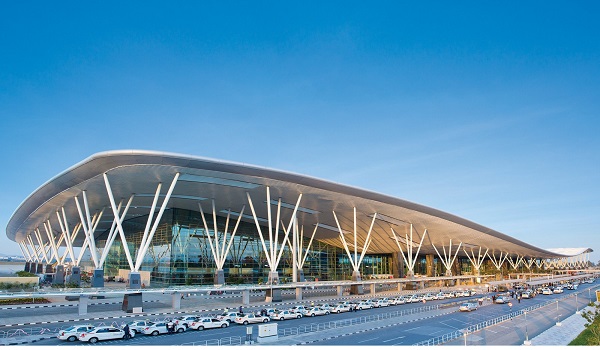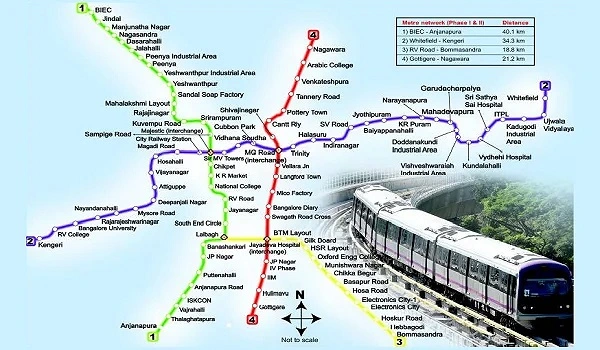Godrej Palm Retreat
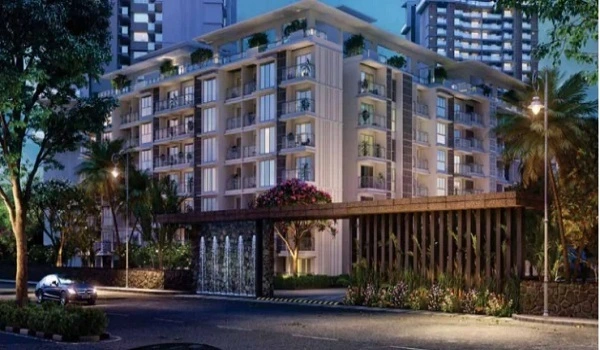
Godrej Palm Retreat is a new project of Godrej Properties. Being a low-rise project, it allows a clear view of the skies. The first phase of this project is expected to be completed in June 2025. The second phase will be completed in December 2025. It offers 1 to 4 BHK units. It sprawls over 11.43 acres of land and has 641 units. There are a total of 15 towers and 26 floors in this property. The unit sizes range between 721 sq ft and 2,292 sq ft. The price of 2 BHK unit starts from Rs. 1.77 crores onwards.
Highlights of Godrej Palm Retreat:
| Project Type | Apartment |
| Project Location | Sector 150, Noida |
| Total Land Size | 11.43 acres |
| Total No. of Units | 641 |
| Total No. of Towers | 15 |
| Total No. of Floors | 26 |
| Unit Types | 1, 2, 3, and 4 BHK |
| Unit Sizes | 721 sq ft - 2,292 sq ft |
| Unit Prices | 1 BHK ₹92.77 lakhs onwards |
| Expected Possession Time | Phase 1: June 2025, Phase 2: December 2025 |
| Current Project Status | Under Construction |
| RERA Approval No. | UPRERAPRJ13521 |
Godrej Palm Retreat Location

This project is located in a prime area of Noida. Sector 150 is home to many schools, colleges, IT Parks, Hospitals, and malls. In addition, this area is well connected via highways and roads. Metros, buses, and cabs are available from here. The nearby metro stations of this location are Sector 148, Knowledge Park ii, and Noida Sector 147. It is also linked to commercial hubs. There is a Noida E-way near Sector 150.
| Place Type | Name & Distance |
|---|---|
| School | K.R. Mangalam World School – 5.9 km away |
| Cricket Stadium | Gairathi Cricket Stadium – 2.9 km away |
| Park | Shaheed Bhagat Singh Park – 2.6 km away |
| Hospital | Yatharth Super Specialty Hospital – 5.6 km away |
| Expressway | Yamuna Expressway – 5.9 km away |
| Golf Course | Noida International Golf Course – 6.1 km away |
| Business Centre | Atal Incubation Business Centre – 6.3 km away |
| Mall | The Grand Venice Mall – 7.8 km away |
Godrej Palm Retreat Master Plan

The master plan of Godrej Palm Retreat includes the structure of the project. The project sprawls over 11.43 acres of land. The low-rise style gives a serene view of gardens and skies. There are a total of 641 units in this residence. The number of towers is 15, and the no. of floors are 26. The project owner will deliver the project in two phases with a limited time gap.
Godrej Palm Retreat Floor Plans




The property's floor plan includes 1, 2, 3, and 4 BHK units. A 1 BHK unit is 721 sq ft and larger, while a 4 BHK unit is 2,292 sq ft and larger.
Godrej Palm Retreat Price
| Configuration Type | Super Built Up Area Approx* | Price |
|---|---|---|
| 1 BHK | 721 sq ft | Rs. 92.77 Lakh onwards |
| 2 BHK | 894 sq ft | Rs. 1.77 Cr. onwards |
| 3 BHK | 1,383 sq ft | Rs. 2.20 Cr. onwards |
| 4 BHK | 2,292 sq ft | Rs. 2.85 Cr. onwards |
The location, master plan, floor plan, and amenities of the property make it a fruitful investment. Moreover, the varied price offered by Godrej Properties and their reliability remains no doubt. If one is looking for a property in Sector 150, Noida, this could be a perfect match.
Godrej Palm Retreat Amenities

Godrej Palm Retreat has world-class amenities, from leisure to healthcare, that are crafted for all age groups. There is a large clubhouse, swimming pool, parks, sports courts, etc. There are over 50 facilities on the property that give a grand space to enjoy. From adults to children there are facilities for people to have a premium space.
| Enquiry |






