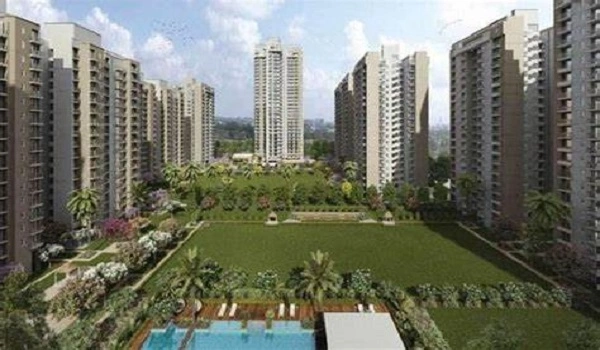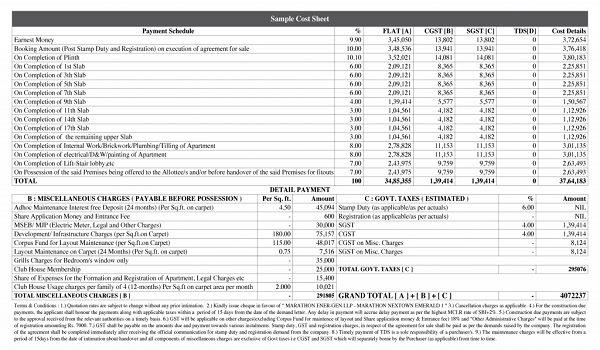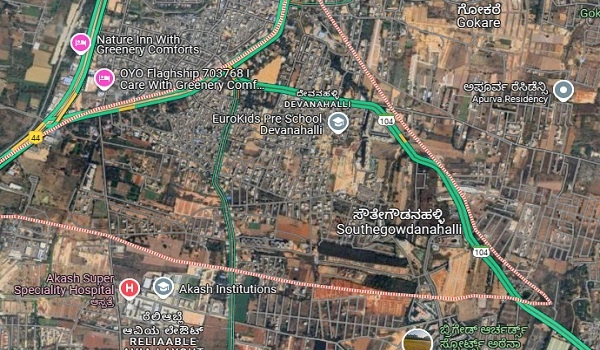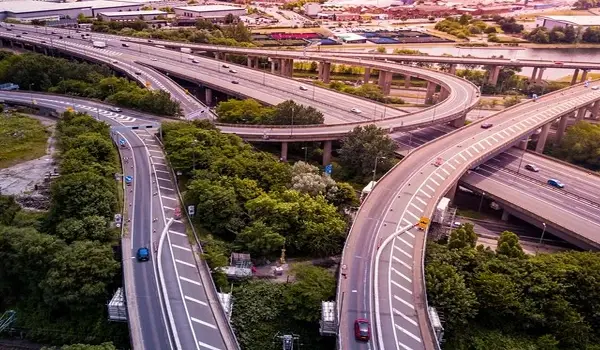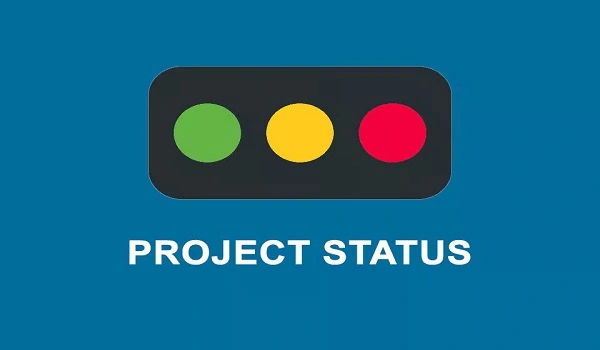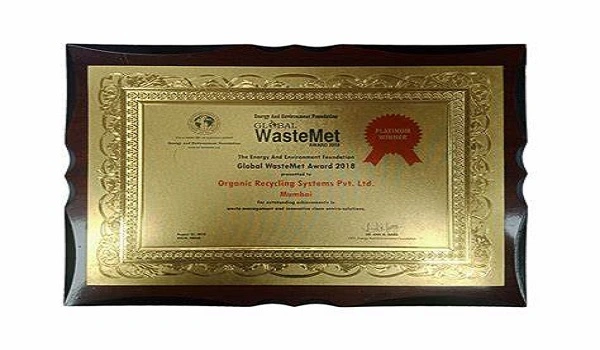Godrej Nest
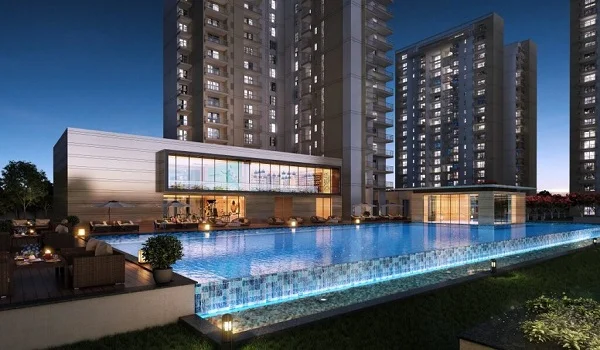
Godrej Nest is a contemporary apartment enclave in Sector 150, Noida. Spread across 8.9 acres, it offers 473 well-planned homes in 2, 3, and 4 BHK formats. Both phases are under construction with targeted completion in October 2025. The project is RERA registered under UPRERAPRJ13521. Plans emphasize usable space, natural light, and open views, supported by a modern amenity mix. Pricing for 2 BHK homes starts from ₹1.08 crore, aligning with the sector’s premium positioning.
Highlights of Godrej Nest:
| Type | Apartment |
| Total Area | 8.9 acres |
| Total No. of units | 473. |
| Location | Sector 150, Noida |
| Total No. of towers | 7 |
| Total No. of floors | 31 |
| Unit Types | 2, 3, and 4 BHK |
| Unit Sizes | 742 sq ft - 1,614 sq ft. |
| Unit Prices | 2 BHK Rs. 1.08 crores onwards |
| Expected Possession Time | Phase 1 & Phase 2 - October 2025 |
| Current Project Status | Under Construction |
| RERA Approval No. | UPRERAPRJ13521 |
Godrej Nest Location

Sector 150 is one of the prime locations of Noida. This area is well connected with roads and highways. Schools, colleges, hospitals, malls, and IT parks are some kilometers away. This area has good public transport, cab availability, metro connectivity, and so on. Sector 148 is the nearest metro station to this area. Some of the nearby organizations are,
- Genesis Global School - 18 minutes drive
- Fortis Hospital - 25 minutes drive
- Accenture, Sector 135 - 16 minutes drive
- Amity University - 20 minutes drive
- KPMG, Sector 142 - 16 minutes drive
Godrej Nest Master Plan

The master plan of Godrej Nest includes the overall outline of the housing property, which covers 8.9 acres. This project includes 473 units. There are 31 floors and 7 towers. The towers are 3-side open. The whole outline will be built into two phases.
Godrej Nest Floor Plans



The floor plan of this project mainly explains the unit types and unit sizes available for sale. Godrej Nest has 2, 3, and 4 BHK apartments. The size of the 2 to 4 BHK units ranges between 742 sq ft and 1,614 sq ft. It is a well-planned, low-density development. It is a luxury segment project of Godrej Properties. The floors, doors, windows, and the rooms have quality materials. All the floors are anti-slippery. Godrej Properties has made no compromise with the materials.
Godrej Nest Price
The prices of the units are variable as per the unit sizes. Below, a detailed list of prices as per the units is given.
| Configuration Type | Unit Size | Price |
|---|---|---|
| 2 BHK | 742 sq ft | Rs. 1.08 Cr onwards |
| 3 BHK | 893 sq ft | Rs. 1.3 Cr onwards |
| 4 BHK | 1,614 sq ft | Rs. 2.34 Cr onwards |
The master plan, floor plan, and amenities make Godrej Nest a worthwhile investment. Moreover, location connectivity is something all potential buyers will look for in a property. The serene view of the landscape with all the facilities is a great thing to have in one place.
Godrej Nest Amenities

This project has various amenities. The buyers will get 24/7 benefits of the amenities. Some of the amenities of this project include 24/7 security, a gym, a swimming pool, a miniplex, and virtual gaming.
Godrej Nest Gallery






Godrej Nest Reviews

Godrej Nest Reviews are positive, with strong ratings from leading real estate analysts and buyer forums. Feedback points to five-tier security, curated amenities, and Sector 150’s location. These reviews suggest a solid apartment investment with livability, connectivity, and value-focused pricing.
Godrej Properties Prelaunch Project is Godrej MSR City
| Enquiry |
