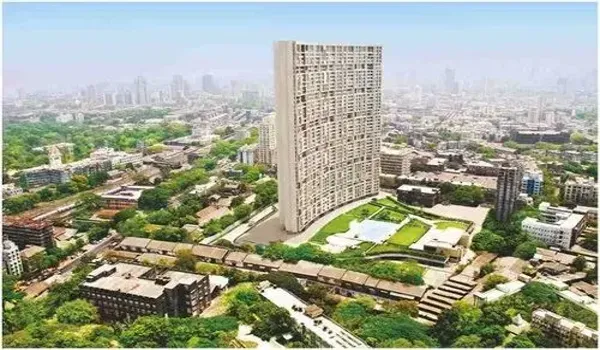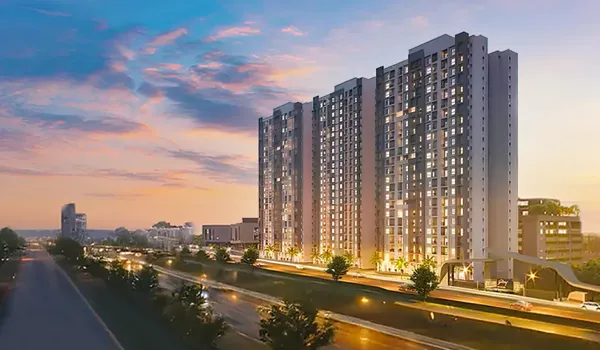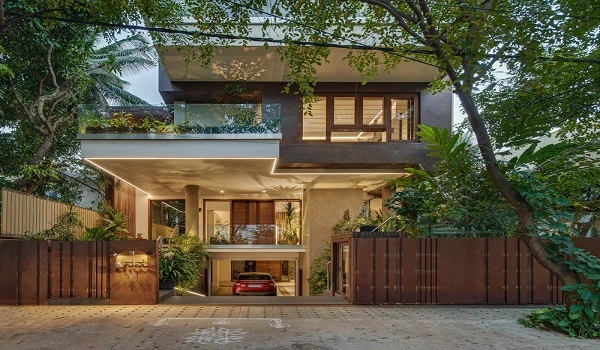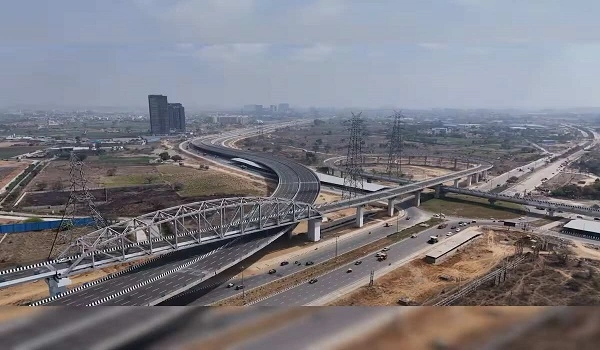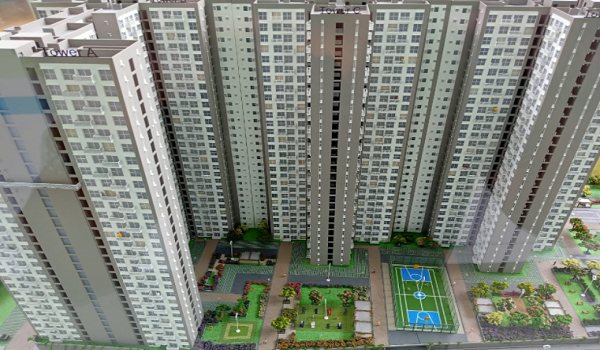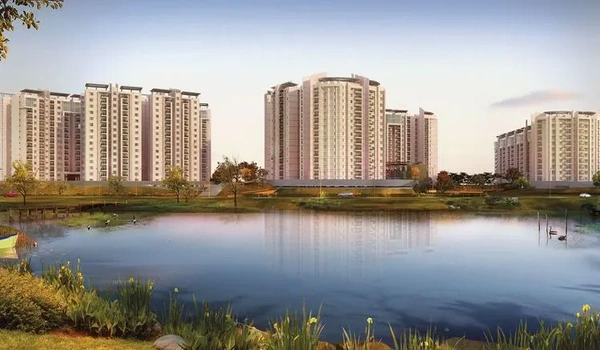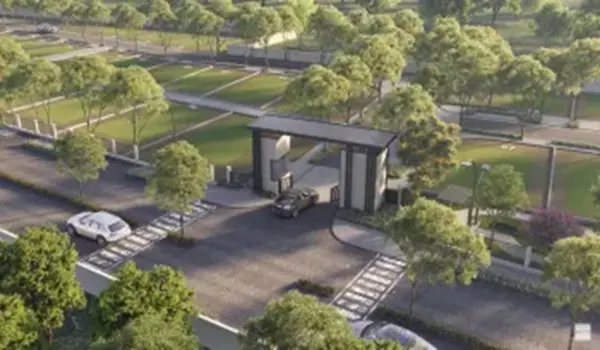Godrej Kokapet
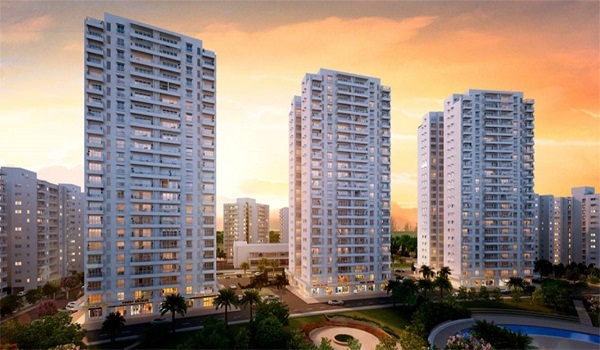
Godrej Kokapet, also called Madison Avenue, is a new luxury project by Godrej Properties near Kokapet, West Hyderabad. It covers 3 acres with 80% open space. It is set opposite the 55-acre Kokapet Lake and Hare Krishna Heritage Tower. It hosts 352 premium 3 and 4 BHK apartments, sized from 2477 sq. ft. to 3348 sq. ft. Prices start at Rs. 2.34 Cr and go up to Rs. 3.34 Cr.
The venture got RERA approval on December 13, 2024. The project is registered with Telangana RERA under number P02400009227. It was launched officially in Jan 2025, and completion is planned for December 2029.
Godrej Kokapet Location

Godrej Kokapet is on Golden Mile Road, Kokapet, West Hyderabad, Telangana, 500075. It is close to Rajiv Gandhi Airport and well-connected to the Financial District, Madhapur, and Gachibowli. The location also offers easy access to IT hubs, schools, shopping centres, and city landmarks.
Godrej Madison Avenue has great road connectivity. It is linked by the Nehru Outer Ring Road and the IRR. This area is well-connected to all parts of Hyderabad, including major IT hubs. Travel is easy from the project site. The metro network connects it to all parts of the city. The airport is close by, making it perfect for frequent flyers.
Godrej Kokapet Master Plan

The master plan of Godrej Anandam is set over 3 acres with over 80% open space. It has one majestic tower with 4B+G+50 floors, designed with Manhattan-inspired architecture and stylish landscapes. These offer high-end living space. The plan shows the location of roads, towers, and amenities. It helps buyers to understand the built space and the township construction area.
Godrej Kokapet Floor Plans



Godrej Kokapet floor plan includes 3 and 4 BHK apartments with sizes from 2533 sq. ft. to 3348 sq. ft. The layout plan shows the design of every room with clear wall-to-wall distances. These finely decorated apartments come with plans that have a well-calculated carpet area.
The design makes the best use of available space and adds more comfort for buyers. There are options for every buyer to give high-end living spaces at affordable prices.
Godrej Kokapet Price
| Configuration Type | Price |
|---|---|
| 3 BHK | Rs. 2.34 Crores onwards |
| 4 BHK (Premium) | Up to Rs. 3.34 Crores |
Godrej Kokapet apartment prices start at Rs. 2.34 Crores for a 3 BHK and go up to Rs. 3.34 Crores for a premium 4 BHK. The pre-launch price was Rs. 10,000 per sq. ft. and is valid till January 15, 2025.
The price list of units is available, and buyers can book the units of their choice. The cost sheet is transparent and gives a clear view of the payment. The rental value of each home will be high, and buyers will get good returns.
Godrej Kokapet Amenities

Amenities at Godrej Kokapet include a well-developed Crystal Club comprising all types of features. It has sports courts, a kids' play area, a community hall, etc. Amenities for all age groups are available in the township, which makes it comfortable.
Residents can enjoy over 40+ features crafted for everyone, from leisure to healthcare.
Godrej Kokapet Gallery






Godrej Kokapet Specifications
The specifications at Godrej Kokapet are top-quality construction materials that ensure good spaces to live in. These specifications show the builder's great quality of work. Here is a list of specifications of the project:
- Walls are finished with emulsion paint.
- Kitchen and toilets have ceramic and vitrified tiles.
- Windows are made of UPVC or aluminium.
- Modular switches and concealed copper wiring in PVC conduits.
- The RCC-framed structure and earthquake resistance.
Godrej Kokapet Reviews

Reviews of Godrej Kokapet have got positive reviews from the buyers and realty market experts. Its prime location, spacious floor plans, quality construction, and modern amenities make it one of the top residential projects.
With excellent connectivity and close access to major IT hubs, it is also seen as a smart investment for homebuyers and investors.
About Godrej Properties
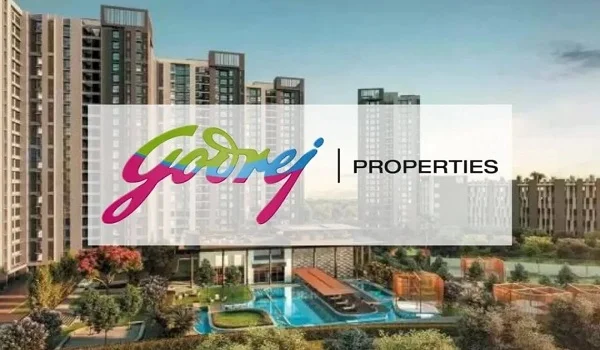
Godrej Properties Limited is a leading and top real estate company with its head office in Mumbai, India. It is ranked among the top three developers in Delhi-NCR, Bangalore, Mumbai, and Pune. The company was founded in 1990 under the leadership of Adi Godrej. It is a subsidiary of the Godrej Industries Group. It is one of the best builders in India with over 100 completed projects. The company is also launching premium housing ventures in Bangalore.
Godrej Properties Prelaunch Project is Godrej MSR City
Godrej MSR City Blog
| Enquiry |

