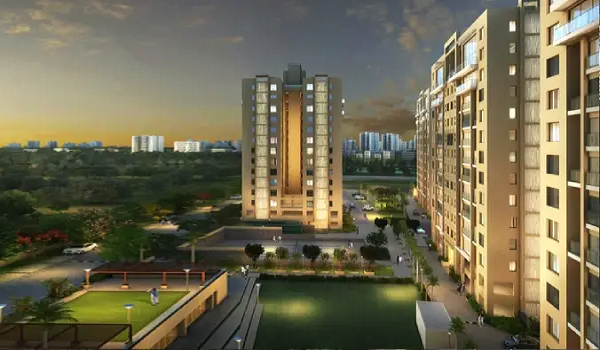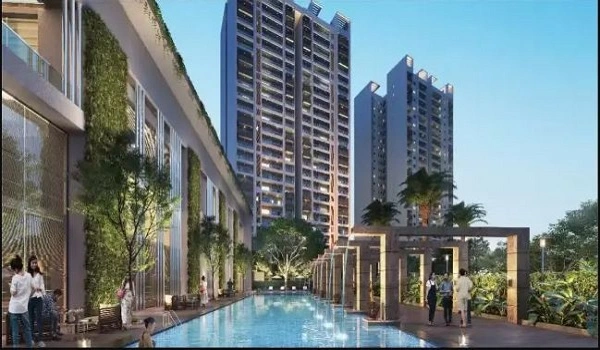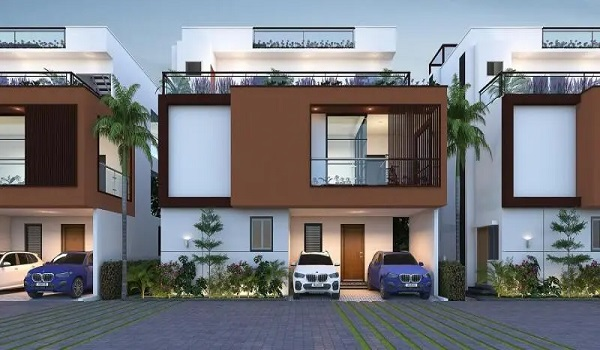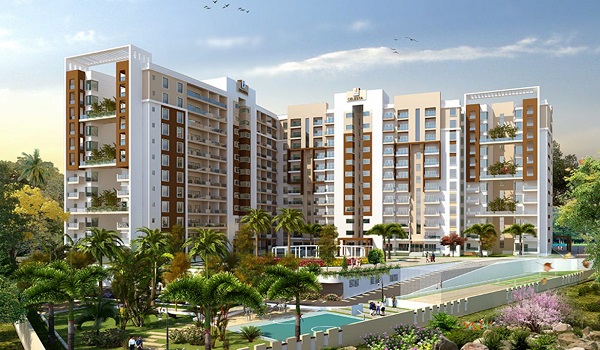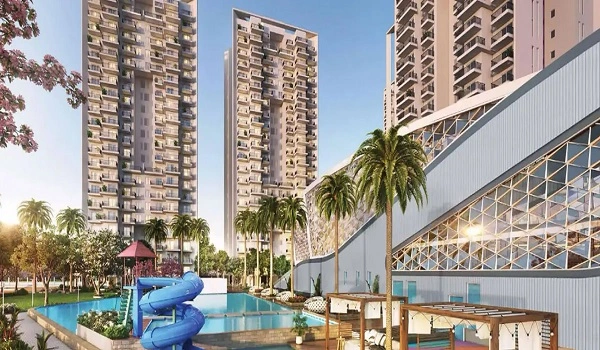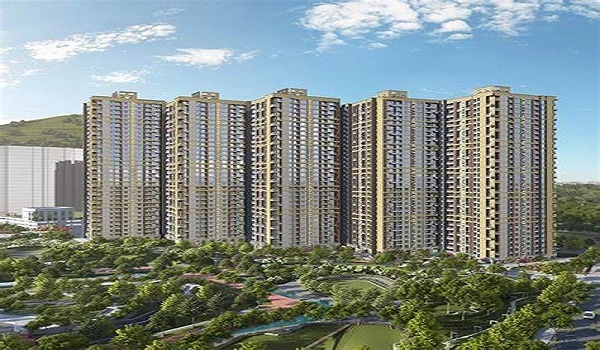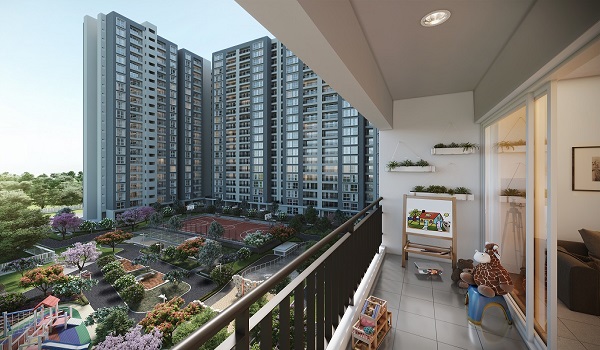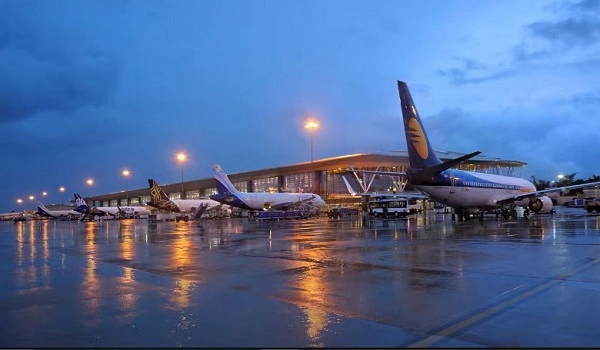Godrej Yeshwanthpur
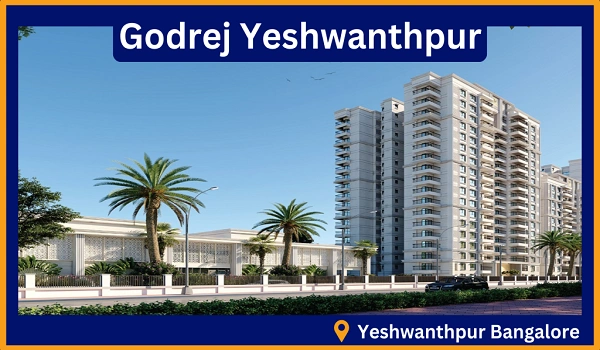
Godrej Yeshwanthpur is a new-launch stylish apartment project by Godrej Properties in Yeshwanthpur, West Bangalore. It is also called as Godrej Tiara by Godrej Properties. The project is spread across 4.93 acres and offers 344 premium apartments. The floor plans include 3, 3.5, and 4.5 BHK units. The apartment sizes range from 2106 sq. ft. to 2934 sq. ft. The price of these homes starts from Rs. 3.5 Crores onwards. It is RERA-approved with the RERA number PR/110625/007817. The project will be launched on 11th June 2025, and the possession is expected from June 2030 onwards.
Godrej Yeshwanthpur Location

Godrej Yeshwanthpur is located next to People Tree Hospital on Tumkur Road, which is a well-known landmark. Its address is Goraguntepalya, Yeswanthpur, Bengaluru, Karnataka 560022. Tumkur Road is an important road that connects NH-48, ORR, and NICE Road. It is also near major industrial areas. NH-75 passes through key industrial zones like Hoskote, Malur, and Kolar. The venture is one of the best upcoming projects and is a great choice for homebuyers. It is close to Peenya and Goraguntepalya metro stations, which makes daily travel simple. It is located in the western part of Bangalore, near People Tree Hospital. Other top facilities are also in proximity to the venture.
Godrej Yeshwanthpur Master Plan

The Godrej Yeshwanthpur Master Plan is designed to offer a comfortable and luxurious lifestyle across 5 acres. The layout of the project has 75% open spaces filled with greenery. Less than 25% of the area is used for construction. It has 3 high-rise towers, each with G+30 floors and is home to 346 lavish segment apartments. It has also housed many luxurious amenities for all age groups.
Godrej Yeshwanthpur Floor Plans

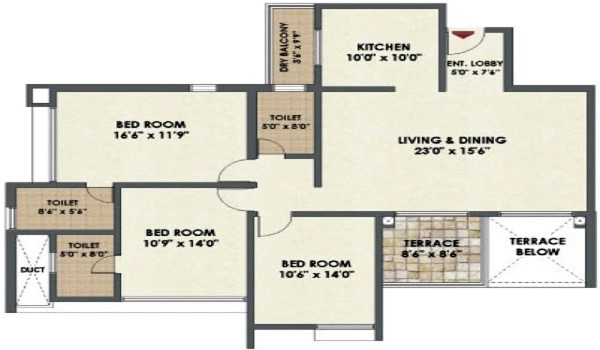
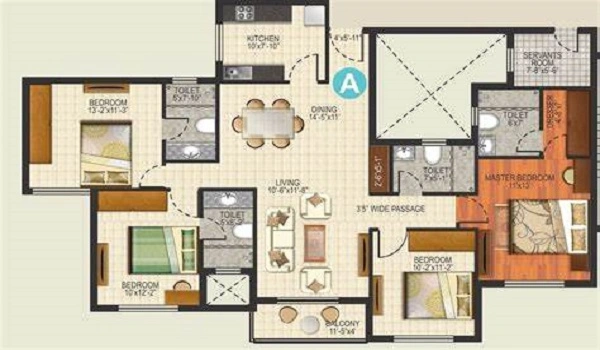
The Godrej Yeshwanthpur floor plan includes 3, 3.5, and 4.5 BHK apartments. The apartment sizes or built area range from 2200 sq. ft. to 3000 sq. ft. The layout plan shows a top view of a room or building. It is usually in two dimensions and uses graphs to show the layout of rooms, spaces, and movement paths on one floor. The homes in the venture are made for a luxurious lifestyle. They are carefully planned to meet all modern living needs. The project brings together smart design, modern architecture, and high-quality amenities.
Godrej Yeshwanthpur Price
Godrej Yeshwanthpur offers luxury apartments with prices starting from Rs. 3.5 Crores to Rs. 5.4 Crores. The project has many home options to suit different needs and budgets. The apartment prices vary based on size and layout. This gives buyers flexible choices, whether they want simple or luxury homes. The rent for a 3 BHK apartment starts from Rs. 45,000 per month, which also includes maintenance charges. The cost sheet of the apartments is available online, as its brochure.
Godrej Yeshwanthpur Amenities

Godrej Yeshwanthpur offers top-class amenities like a clubhouse, swimming pools, sports courts, landscaped gardens, a gym, a jogging track, a party area, indoor game spaces, and more. The project has over 40 premium amenities placed carefully across the property. These amenities improve the quality of life while maintaining the builder's high standards. The project’s facilities are made for people of all ages, from children to senior citizens. Everyone can enjoy fun, relaxation, and entertainment here.
Godrej Yeshwanthpur Gallery






Godrej Yeshwanthpur Specifications
Godrej Yeshwanthpur specifications give clear and detailed information about the design and materials used in the project. Full details about the materials and interior finishes are given below:
- The building has an RCC-framed structure built with shear wall technology.
- The outer doors come with UPVC frames and sliding shutters.
- Vitrified tiles are used in the living room, foyer, all bedrooms, kitchen, and utility areas.
- DG power is available with 100% backup for all flats.
Godrej Yeshwanthpur Reviews

Godrej Yeshwanthpur reviews say it is one of the best residential projects by Godrej Properties in West Bangalore. The project offers luxury apartments with modern features and top-class amenities. It has received a 4.5 out of 5 rating for its premium and high-quality homes in the real estate market. The ratings and reviews are based on the project’s location, master plan, apartment design, amenities, good connectivity, and attractive pricing. With these positive reviews, it is one of the most awaited residential projects near Yeshwanthpur.
About Godrej Properties
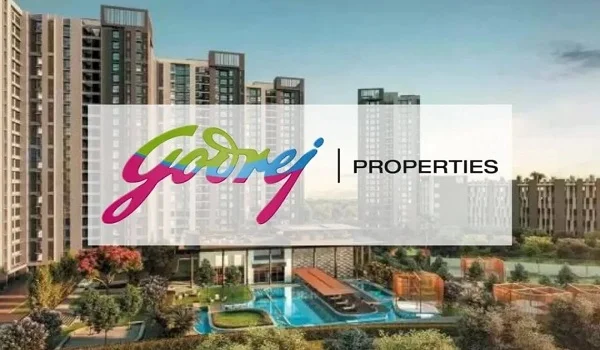
Godrej Properties, based or emerged in Mumbai, is one of the top three builders in Delhi-NCR, Bangalore, Mumbai, and Pune. The company has worked across all sectors and covered about 14 million sq. m. (151 million sq. ft.) in 12 cities in 2025. In Bangalore, Godrej Properties launched many luxury projects, including the upcoming township, Godrej Tiara or Yeshwanthpur. Today, the company is a leader in the real estate market in India.
Godrej Properties Prelaunch Project is Godrej MSR City
| Enquiry |
