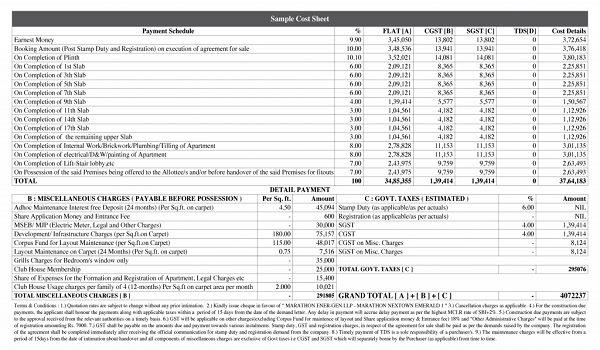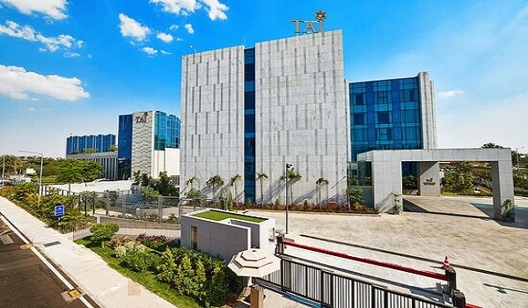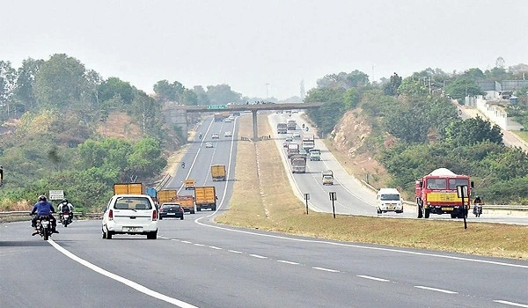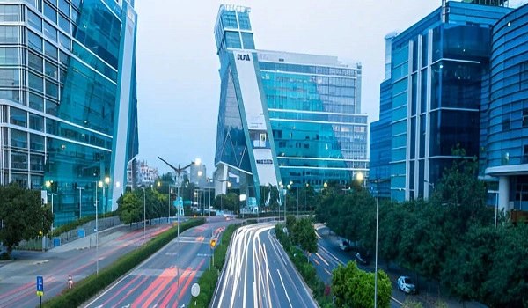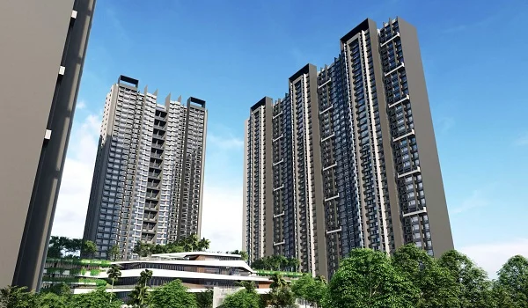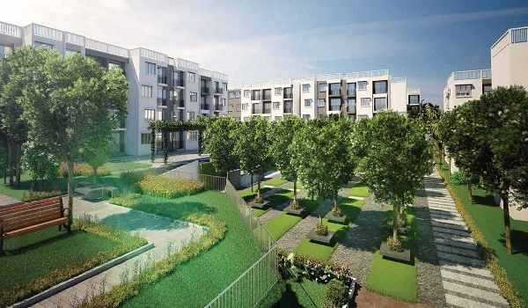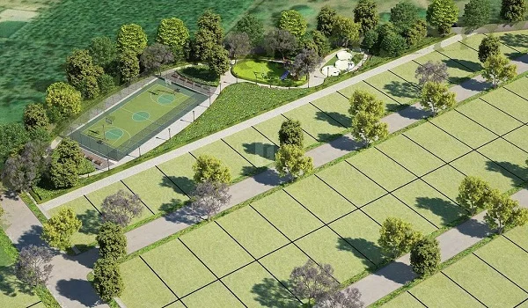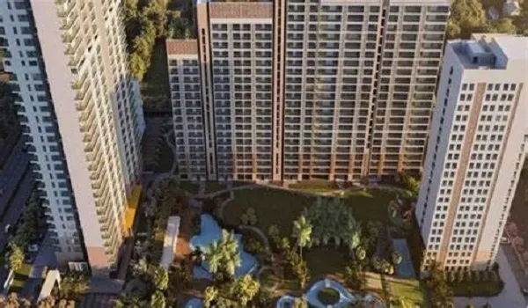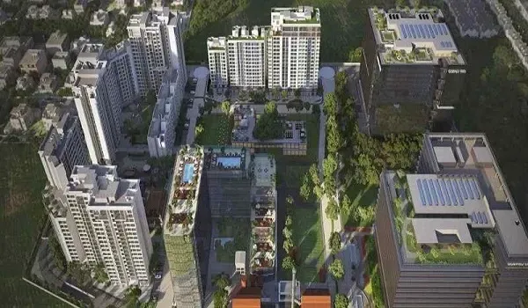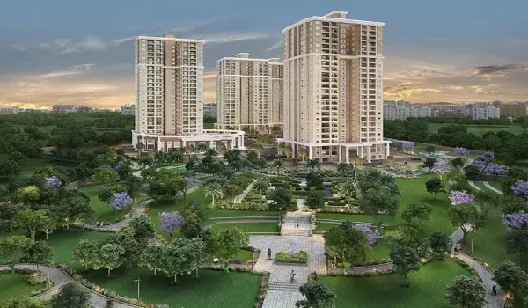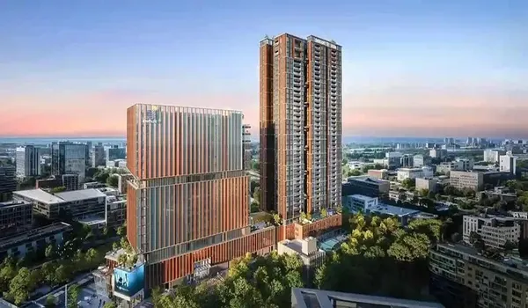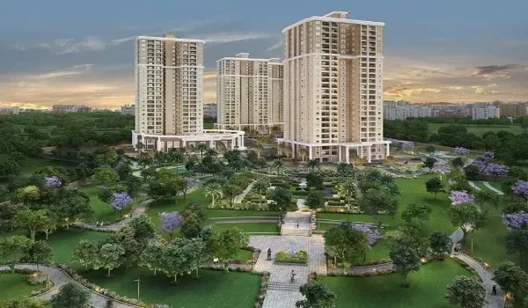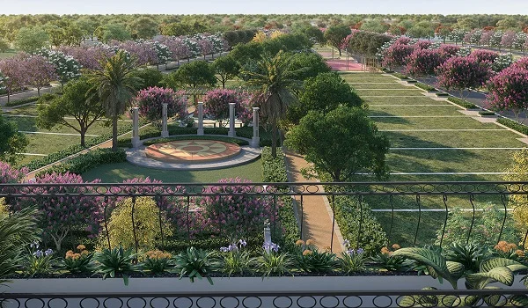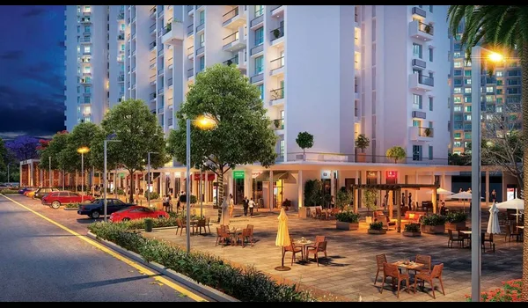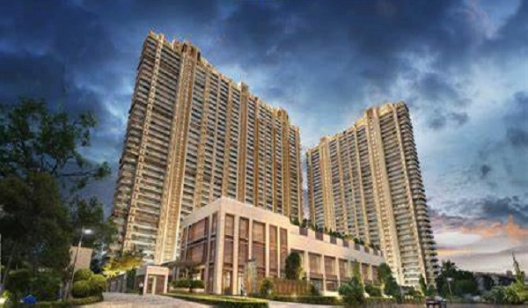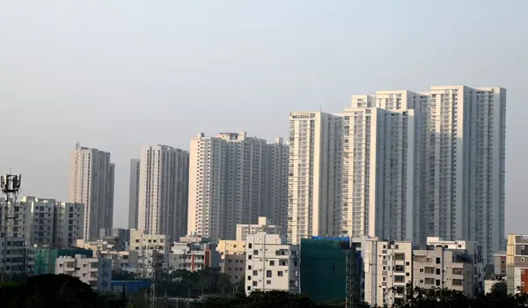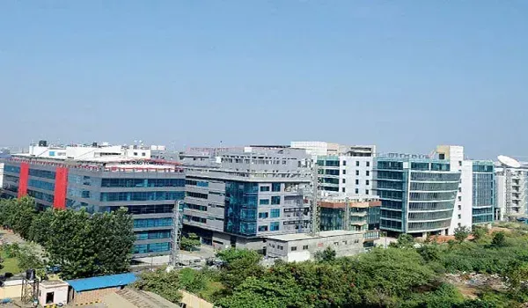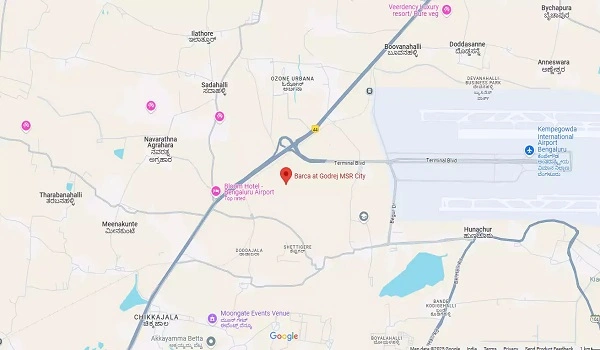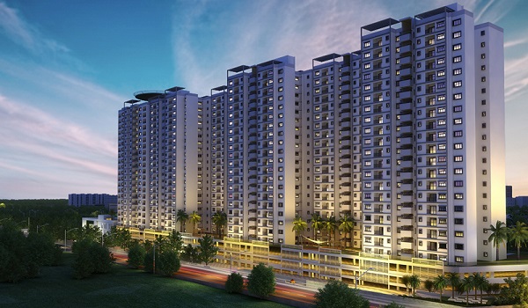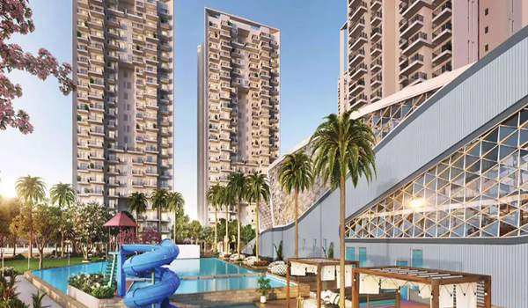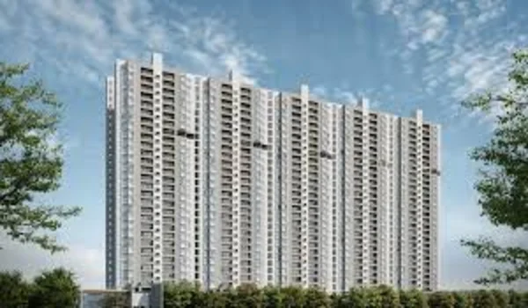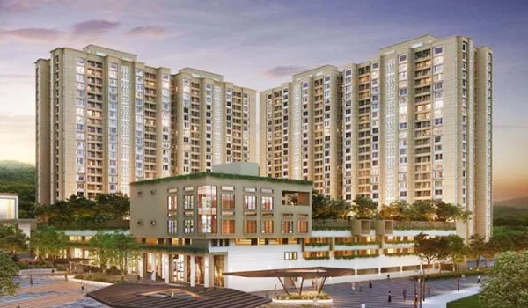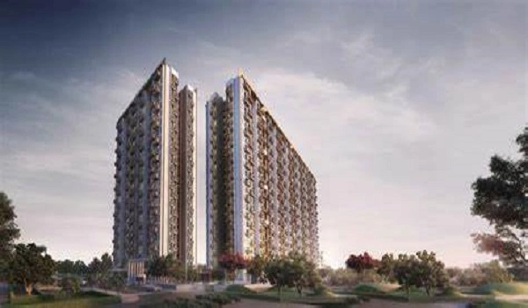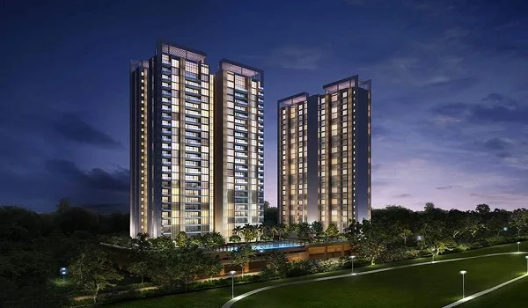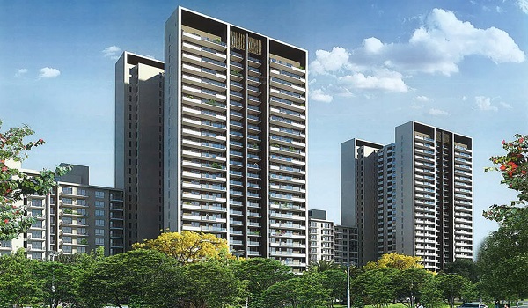Godrej MSR City 2 Bhk Apartment Floor Plan
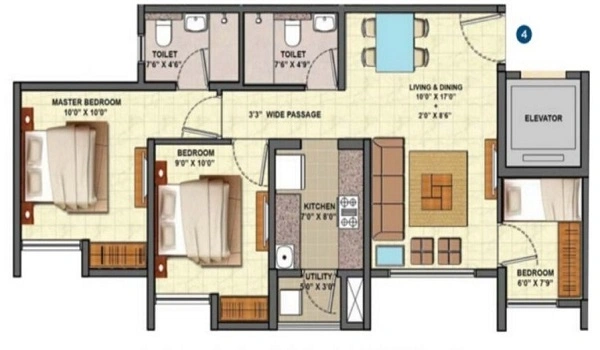
Godrej MSR City 2 BHK apartment floor plans span 1,186 to 1,292 sq ft, with prices from ₹1.18 crore onwards as of October 2025. Expect two bedrooms, a living room and dining area, a practical kitchen, and well-planned bathrooms in a prime North Bangalore address.
The 2 BHK floor plan at Godrej MSR City is designed to make every square foot count. Smart zoning keeps bedrooms private and separates them from the living and dining area, which suits small and nuclear families.
You can choose from multiple 2 BHK sizes to match your budget and lifestyle. Clear plan drawings show room dimensions, door swings, and ventilation points, helping you visualise furniture placement, storage, and daily movement at home.
2 BHK floor plan of the project will show the layout of
- 2 bathrooms
- 1 foyer
- 2 bedrooms
- 1 kitchen with an attached utility
- 1 balcony
The floor plans will assist the buyer in understanding the space's proportions and the dimensions of all rooms. All the 2 BHK flats are Vaastu-based, and they will get enough natural light and airflow. All units have enough space with sufficient storage areas. All the 2BHK flats have a mix of classic designs and contemporary twists.
- Resale Value: Due to the great demand for 2BHK units in Bangalore, these apartments will always have a high resale value.
- Enough Space: Compared to 1 BHK flats, 2 BHK flats offer more space. This additional room is ideal for expanding families with small kids.
- Price: These flats are reasonably priced when compared to 3BHK apartments. Buyers can apply for loans easily, and payments can also be made promptly.
- Good Rental income for investors: Since a lot of people prefer 2BHK apartments, there is a great demand for these flats in Bangalore. It will give investors a good rental income.
These 2 BHK flats will have less maintenance fees, and the houses are easy to maintain. The price of a two-bedroom flat starts from Rs 1.18 Crores in Godrej MSR City. All the flats will have enough safety measures like smoke detectors, fire alarms, etc.
Residents in the tower can go to other floors easily with the lifts inside. The 2BHK apartments of Godrej MSR City are an outstanding choice for personal living and a great investment with promising resale potential growth, which yields the best returns on the investment.
