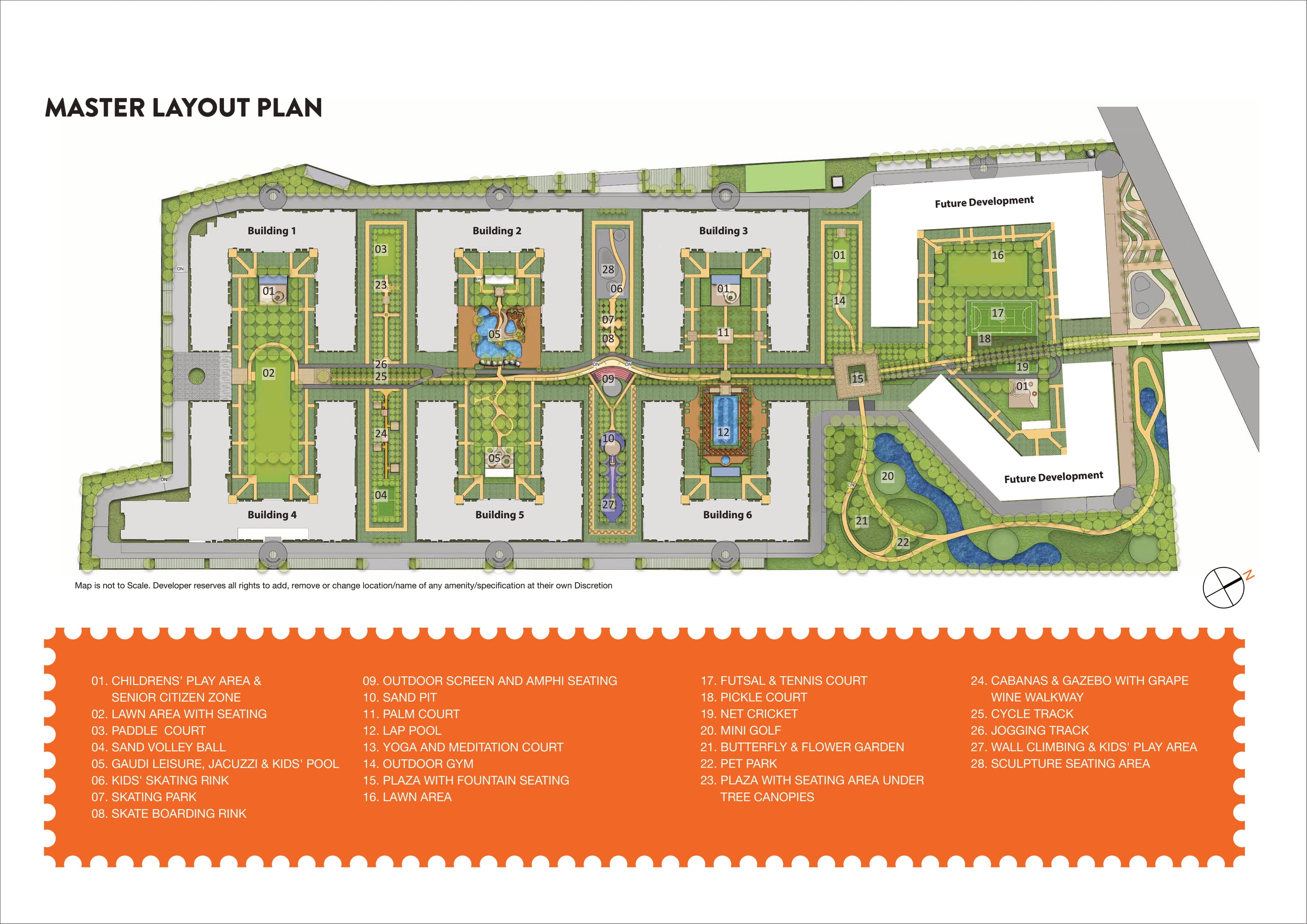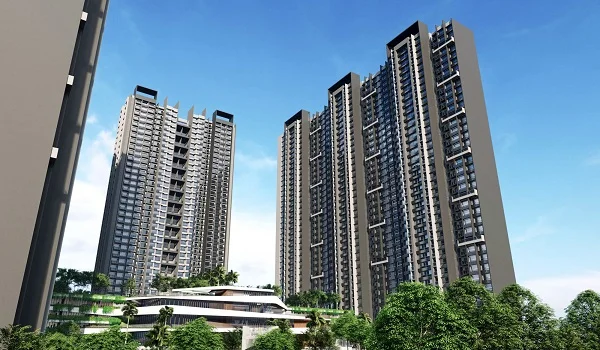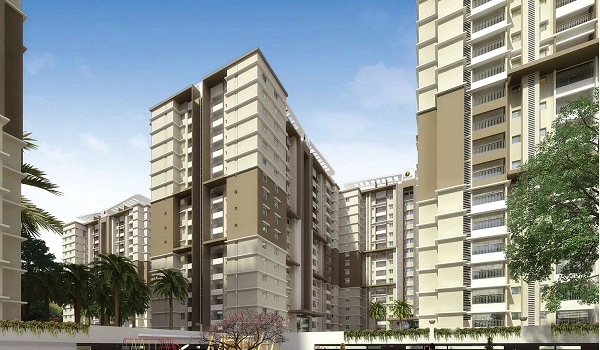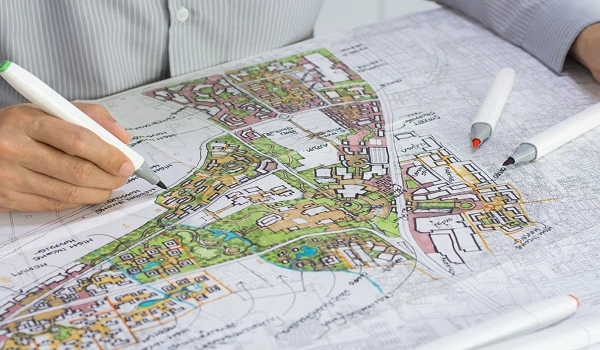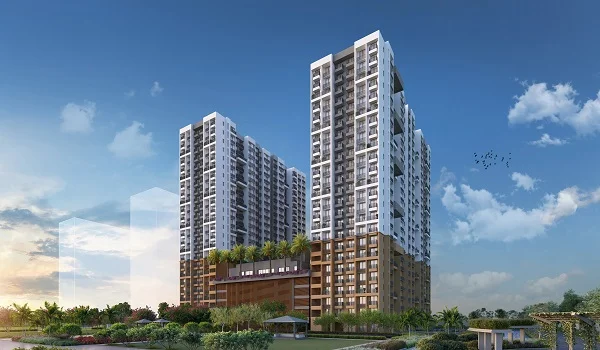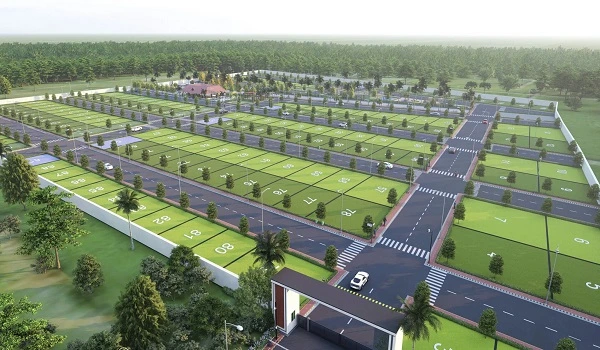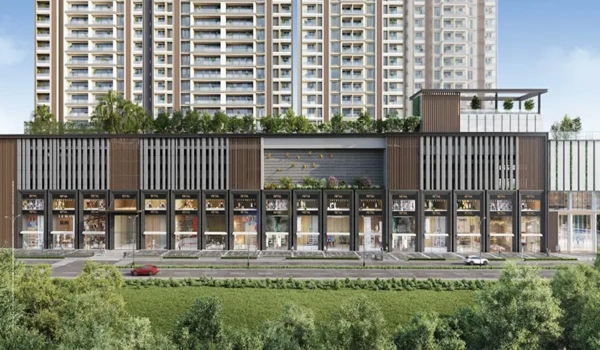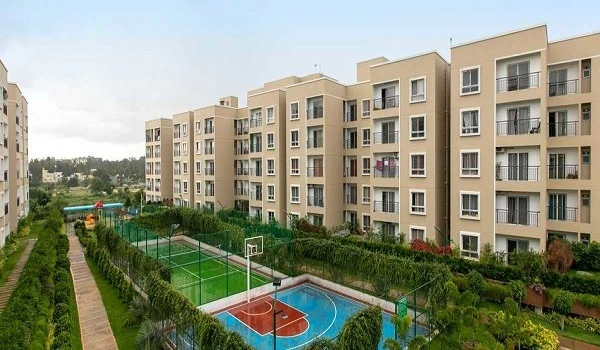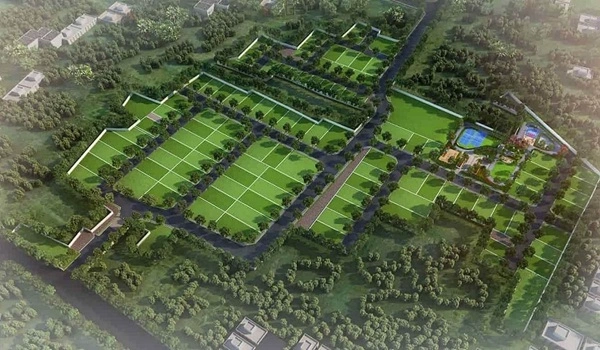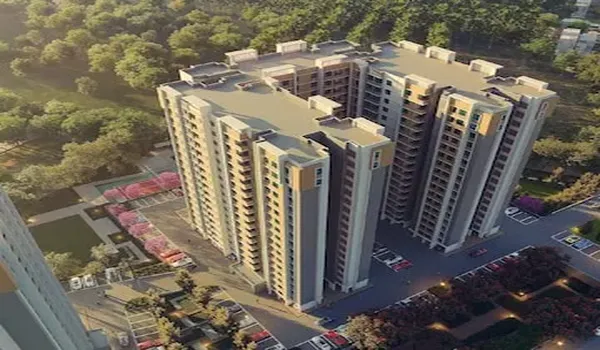Godrej MSR City Master Plan
Godrej MSR City master plan spans 62 acres in Shettigere, Devanahalli, with 39 high-rise towers and 4,000 premium apartments. Five clubhouses (about 1.5 lakh sq ft) anchor 40+ amenities around 20 acres of landscaped greens. Controlled entries, looped internal roads, and phased infrastructure keep daily movement smooth and secure. As of October 2025, Phase 1 (Barca) is RERA-registered and open for sales. Use this page to scan cluster layouts and current master plan pricing before your site visit and shortlist the right view.
A master plan is a comprehensive plan that explains how a property will be built over time. It maps buildings, internal roads, open spaces, and utilities so homebuyers can make better decisions about phasing and future development. Many buyers also scan Godrej MSR City master plan reviews to understand tower positions, views, and how the greens connect to the clubs.
Phase 1 of Godrej MSR City includes 1,961 apartment units spread across 6 residential buildings. Together, these buildings have 31 high-rise towers, each structured as 2B+G+15. Apartment areas range from 1186 to 1876 sq. ft., with 2 BHK, 3 BHK with 2 toilets, and 3 BHK with 3 toilets. Phase 1 focuses on larger homes with strong light, cross ventilation, and full access to township amenities.
Phase 2 of Godrej MSR City spans 8.4 acres and features 602 thoughtfully planned apartments. This phase has 8 towers, each 2B+G+15. Over 5 acres are reserved for greenery and open areas. It offers 2 and 3 BHK homes with sizes from 711 sq. ft. to 1,193 sq. ft., designed as efficient, modern layouts that suit young families and investors while keeping direct access to central greens and shared amenities.
- Green spine with open lawns, palm court, themed and butterfly gardens.
- Water leisure: lagoon-style pool, lap pool, and a kids’ pool with a jacuzzi.
- Multi-sport courts: futsal, tennis, pickleball/paddle, net cricket, mini golf, sand volleyball, wall climbing.
- Movement loops: long jogging and cycling tracks, kids’ skate and skateboard rinks.
- Community and social zones: children’s play, senior area, sand pit, amphitheatre with big screen, cabanas, gazebos, plazas, pet park.
- Clubhouse and support: large gym, co-working, kids’ arena; future parcels earmarked.
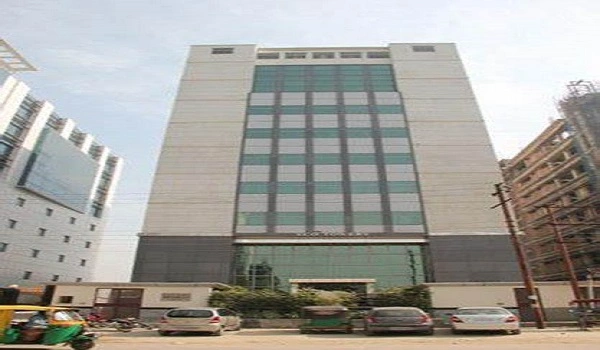
The tower plan of Godrej MSR City offers a detailed illustration of the project's high-rise towers. It provides a clear visual representation of the residential towers arranged to maximise comfort for residents. Each tower provides spacious apartments across various sizes, starting from 1186 sq ft. All apartments are strategically designed to optimize airflow, natural light, and offer appealing views of lush green surroundings.
Tower T08 specifically faces the amenities area. Outdoor amenities including a tennis court, badminton court, volleyball court, children's play area, and cricket practice area are conveniently situated adjacent to Tower T10. Tower T11 offers delightful swimming pool views. Additionally, the five distinct clubhouses are thoughtfully positioned close to Towers T12, T13, and T14.
- 2 BHK – 1186 sq ft to 1292 sq ft
- 3 BHK 2T - 1585 sq ft to 1626 sq ft
- 3 BHK 3T - 1842 sq ft to 1876 sq ft
The flats are not just spacious but designed to maximize air circulation and cross ventilation, giving an authentic indoor-outdoor experience. With vitrified flooring and large balconies, enjoy the feeling of being in nature, from the privacy of your own house.
The Master plan will help everyone to understand the project's placements of key features like:
- Entry and Exit Ramp
- Road Access
- 40+ Modern Amenities
- Direction of the layout
- Open space area
- 5 Clubhouses
- Apartments of different sizes are highlighted with different colors
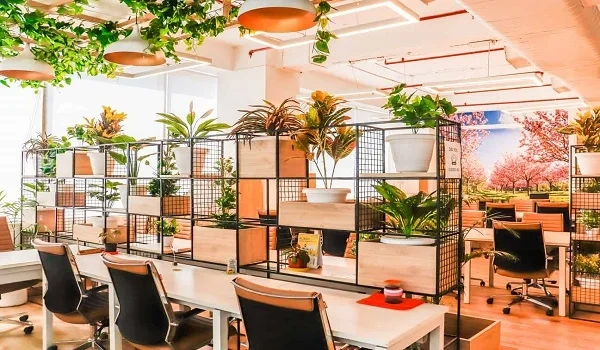
The project has 5 big clubhouses, which have got everything that buyers will need. Step out of the house to a variety of clubhouse amenities that will help engage you productively. Spend your leisure time exploring an array of modern features that will enliven your senses.
Some of the features in the clubhouse are:
- Multipurpose Hall
- Gym
- Indoor Kids Play Area
- Conference Room
- Leisure Pool
- Swimming Pool
- Bowling Alley
- Banquet Hall
- Mini Theater
- Indoor Pool
- Creche
- Squash Court
- Yoga area
- Changing Room
- Spa
- Indoor games
- Aerobics
- Badminton Court
Godrej MSR City offers provisions that guarantee your protection as well as the safety of your home. There is a kitchen that is equipped with smoke detectors, and firefighting systems are there. All the common areas are with CCTV cameras to monitor the whole area. There are advanced security systems that include 24/7 security guards, video door phones, RFID access, and boom barriers.
Entry is restricted to unknown people, and it is checked through visitor management through apps and visitor vehicle logs. The project has shading on the glass facade that minimizes heat gain, contributing to a better indoor temperature. There are big parking spaces with electric charging facilities.
The project has eco-friendly measures like better sewage disposal and water treatment services. Only treated organic waste is used as manure for landscaping. There is Dry and wet waste segregation in the common area. More than 95% of rainwater is collected through a rainwater tank. With premium homes that offer an exclusive lifestyle with green spaces that are deservingly distinct, Godrej MSR City is perfect for new beginnings.
FAQS
The project has big green areas where 20 acres are allocated for it and has parks, trees, and gardens so that everyone can have a calm lifestyle.
The project has lifts inside each tower, and there are service lifts in all towers, too, to carry all heavy objects.
The project has 5 clubhouses, which will have a lot of features like a spa, a cards room, a gym, party halls, a library, a games room, etc, that provide people with great leisure time.
The project has big vehicle parking areas for everyone, and it has an electric charging facility, too.
The master plan shows the complete list of the modern features in the project. It shows images of where it will be placed so that everyone can get a clear visual idea of the project.
| Call | Enquiry |
 Whatsapp Whatsapp
|
