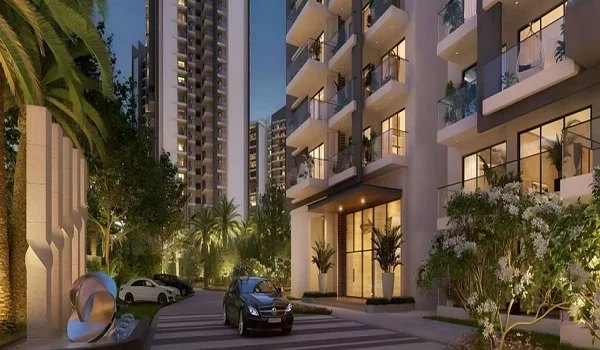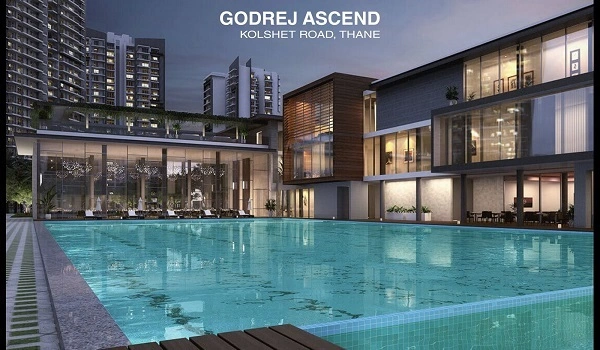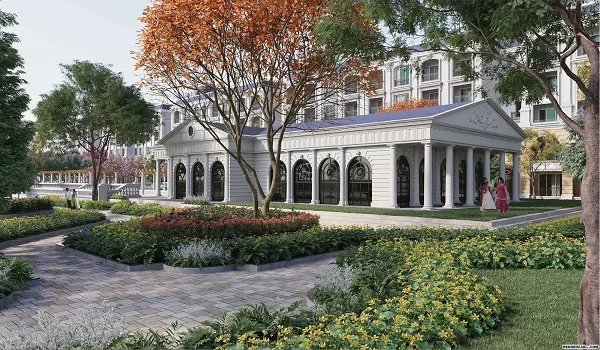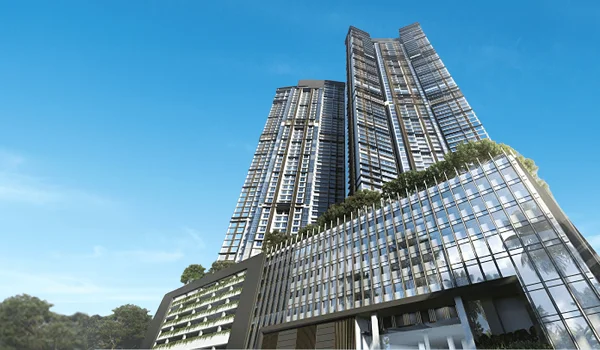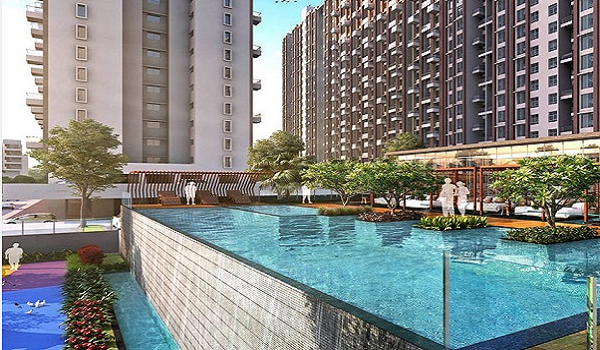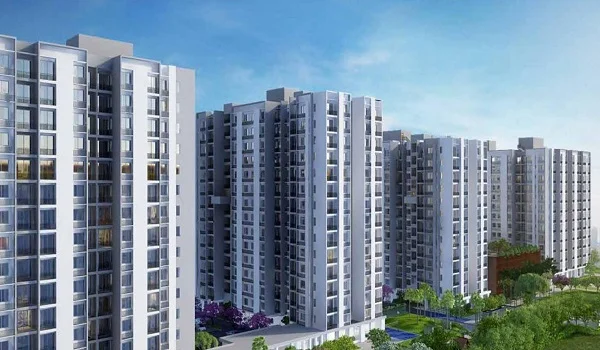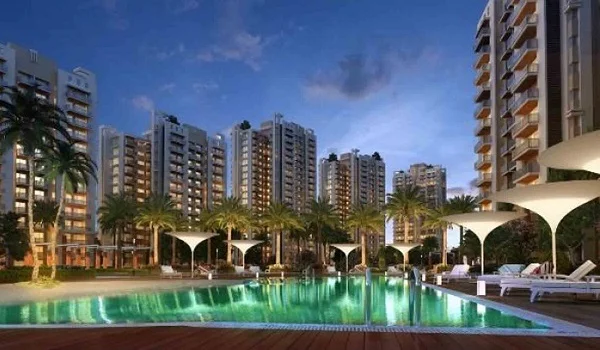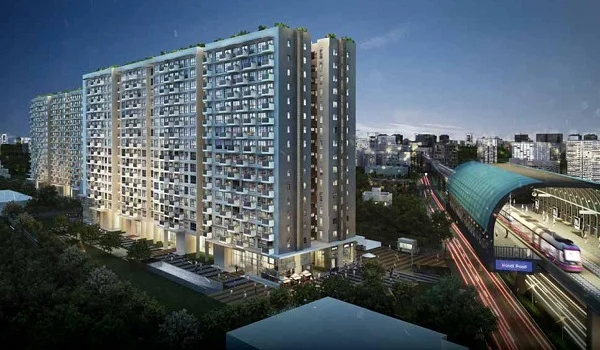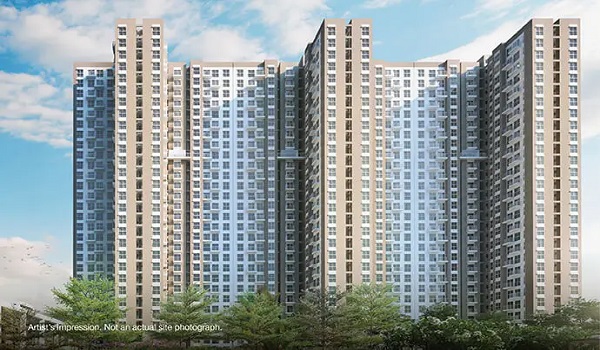Godrej Splendour
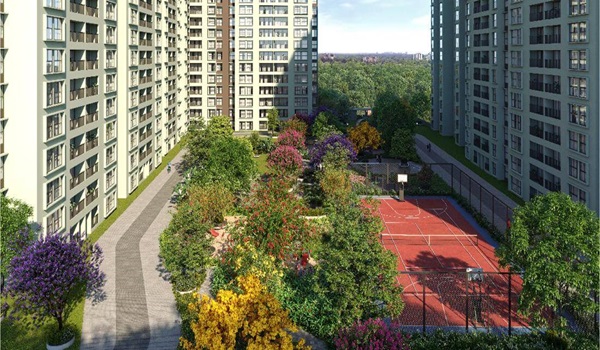
Godrej Splendour is a well-planned apartment enclave in Whitefield, East Bengaluru, spread across 17.76 acres with 9 towers and 1,161 homes. It offers 1, 2, and 3 BHK apartments with modern amenities and strong connectivity, with phased possession targeted from mid-2025 onwards.
Highlights of Godrej Splendour:
| Type | Apartments |
| Land Area | 17.76 Acres |
| Number of Residences | 1161 Apartments |
| Carpet Area | 605 sq. ft to 1137 sq. ft |
| Location | Whitefield, Bellandur Main Road |
| Budget | ₹76 Lakhs |
| Possession Date | Mid-2025 onwards |
| Approval | RERA |
| RERA Number | PRM/KA/RERA/1251/446/PR/160622/005000 |
Godrej Splendour Location

The property is located in the neighborhood of the Whitefield, on Bellanthur Main Road, East Bangalore. It is close to IT parks such as ITPL, EPIP zone, schools, colleges, medical centers, and malls. It has easy access to major roads like ORR, and the upcoming metro line will allow seamless travel to other parts of the city. The locality is surrounded by cultural and entertainment hotspots offering a vibrant urban lifestyle.
Godrej Splendour Master Plan

The master plan of the Godrej Splendour has contemporary architecture with nature’s tranquility over 17 acres of land parcel. It has 9 towers with 28 floors each and is positioned to maximize natural lights and ventilation. It has wide internal roads, pedestrian pathways, and ample parking areas for a hassle-free living experience.
Godrej Splendour Floor Plans



Godrej Splendour's floor plan includes 1, 2, and 3 BHK apartments. The size of the 1 BHK flat is 605 sq. ft. The layout of the 2 BHK units are 982 sq. ft and 1137 sq. ft. The dimensions of the 3 BHK flat are 1234 sq. ft and 1529 sq. ft. It has open-plan kitchens and living areas, enhancing a sense of connectivity within the home. It has large windows and balconies offering picturesque views of the surrounding greenery. The project uses high-quality finishes and fixtures to complement the modern and comfortable lifestyle.
Godrej Splendour Amenities

Godrej Splendour comes with a plethora of amenities designed to provide comfort, recreation, and convenience. It offers a clubhouse, tennis court, cricket pitches, jogging tracks, and a pool. It also has a children’s play area, meditation and yoga deck, gym, and multipurpose hall. The township also incorporates eco-friendly features like rainwater harvesting, solar lighting, and waste management systems.
Godrej Splendour Gallery






Godrej Splendour Reviews

Godrej Splendour has received a positive response for its prime spot in Whitefield, a thriving residential and business area. The thoughtful designs and spacious floor plans cater to family needs. The modern amenities and features promote sustainable living. The Godrej property's reputation for quality construction and timely delivery is bang on.
The brochure for Godrej Splendour offers an in-depth look into the project, featuring:
- Detailed master and floor plans.
- A visual representation of amenities and landscaped areas.
- Specifications of materials and finishes used in construction.
- Pricing and payment plans for prospective buyers.
Godrej Newlaunch Project is Godrej MSR City.
| Enquiry |
