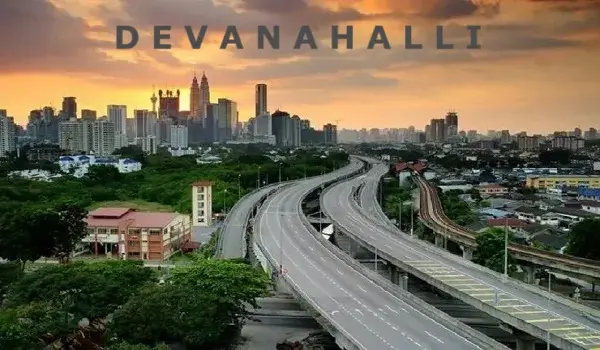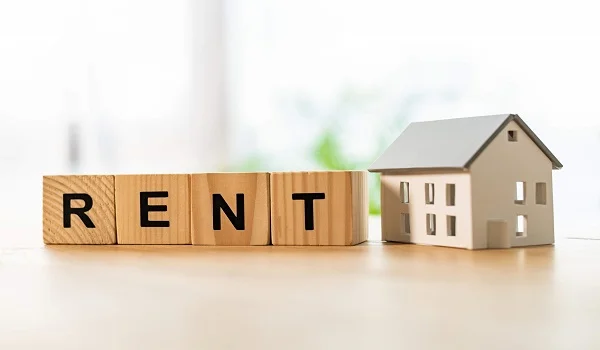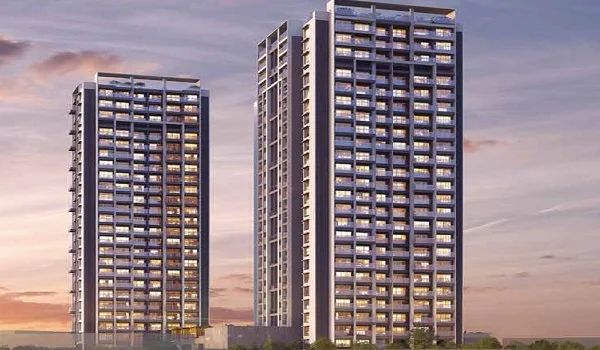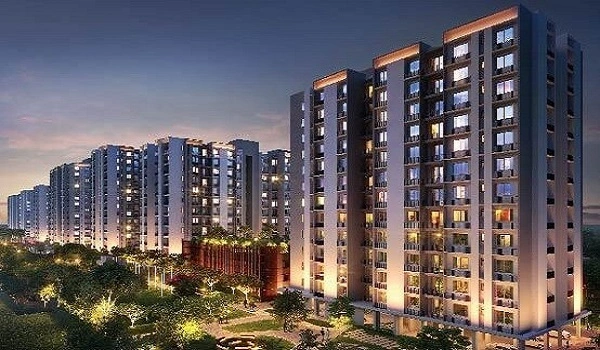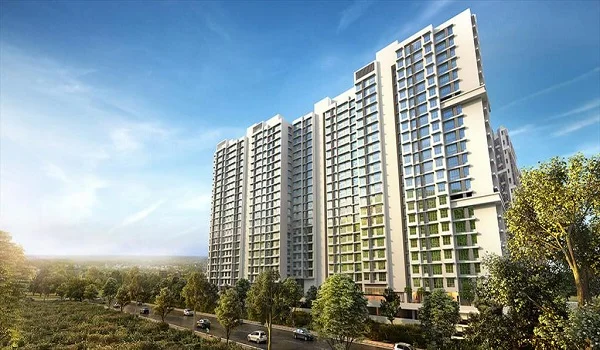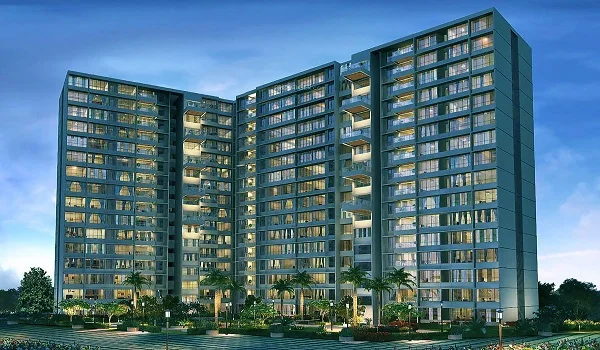Godrej Jardinia
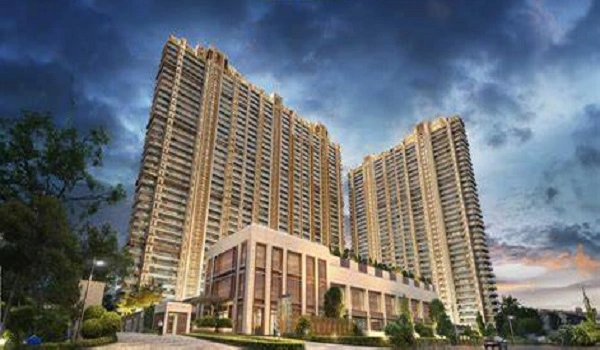
Godrej Jardinia is a luxurious project by the famous builder Godrej Properties. It is a European theme-based property in Noida, Sector 146. The project is currently under construction and is expected to be completed in December 2028. It spreads over 6.17 acres of land and offers 2 to 4 BHK units. The price of 2 BHK units starts at Rs. 2.91 crores onwards.
Highlights of Godrej Jardinia:
| Type | European Theme-based Apartment |
| Total Area | 6.17 acres |
| Carpet Area | 1338 sq. ft. to 1700 sq. ft. |
| Location | Noida, Sector 146 |
| Total No. Units | 700+ |
| Towers | 5 |
| Floors | 35 |
| Unit Variants | 2 BHK, 3 BHK, 4 BHK. |
| Unit Size | 831 sq ft - 1714 sq ft |
| Unit Price | 2 BHK Rs. 2.91 Crores onwards & 4 BHK Rs. 7.3 Crore onwards |
| Possession Time | December 2028 |
| Project Status | Under Construction |
| Rera No. | UPRERAPRJ288309/04/2024 |
Godrej Jardinia Location

Godrej Jardinia is located in Sector 146, Noida. The full address of the location is Gautam Buddh Nagar District, pin code - 201310. It is a well-connected location. The place is near schools, colleges, hospitals, and metro stations. The Noida Sector 146 metro station is the nearest to the project. Below, a list of location benefits is presented.
| Schools | Shiv Nadar School - 9 mins. away |
| Colleges | Amity University - 19 mins. drive |
| Hospitals | Kailash Hospital - 10 mins. away |
| Malls | Uptown Square Mall - 11 mins. away |
| Tech Parks | Advant Navis Business Park - 9 mins. away |
Godrej Jardinia Master Plan

The master plan of a residence includes a document that outlines the overall development process. The master plan of Godrej Jardinia defines the total outline of the property. The project spreads over 6 acres of area and offers 700+ flats. A total of 35 floors is spread over 5 towers. The master plan also explains the unit sizes, amenities and the floor plan as well.
Godrej Jardinia Floor Plans



A floor plan of a property includes the unit types and sizes. This project has 2, 3, and 4 BHK flats. The unit sizes are between 831 sq ft and 1714 sq ft. It is a unique project built with quality materials. Vitrified Tiles are used on the floors, and all the tiles are anti-skid. The bedrooms have wooden flooring. The whole project building has an Earthquake-resistant R.C.C. framed structure. The units allow open air for a better life.
Godrej Jardinia Price
| Configuration Type | Super Built Up Area Approx* | Price |
|---|---|---|
| 2 BHK | 831.4 sq ft | Rs. 2.91 Crores onwards |
| 3 BHK | 977.79 sq ft - 1539.67 sq ft | Rs. 4.64 Crores - Rs. 7.3 Crores |
| 4 BHK | 1714.26 sq ft | Rs. 7.3 Crore onwards |
Godrej Jardinina is a luxurious project developed by eminent builders. The project amenities and the location connectivity make it a worthwhile investment. The buyers looking to buy a unit in Noida, Sector 146, can invest in it. The bookings are going on!
Godrej Jardinia Amenities

The amenities of the property contain both basic and luxurious facilities. Some of the amenities are a luxe spa, a gym, a kids’ pool area, and so on. Other than this, 24X7 Water Supply, car parking, a huge clubhouse, a meditation area, etc., are there.
Godrej Jardinia Gallery






Godrej Properties Prelaunch Project is Godrej MSR City
| Enquiry |
