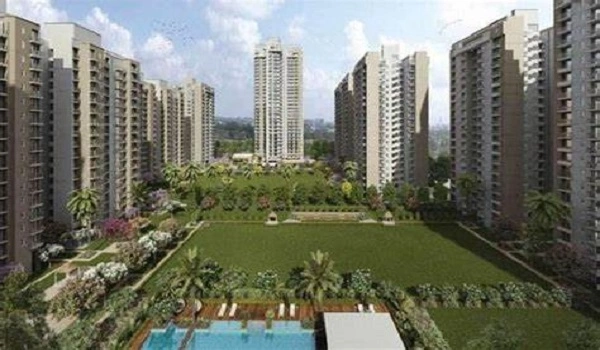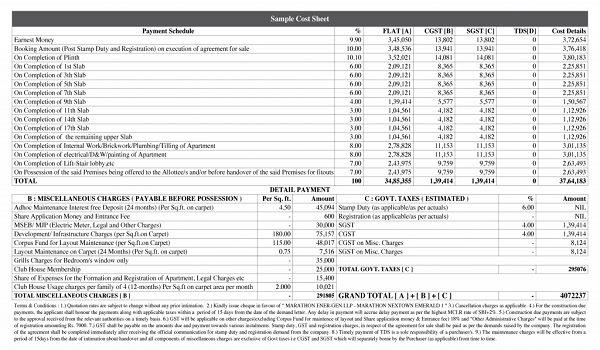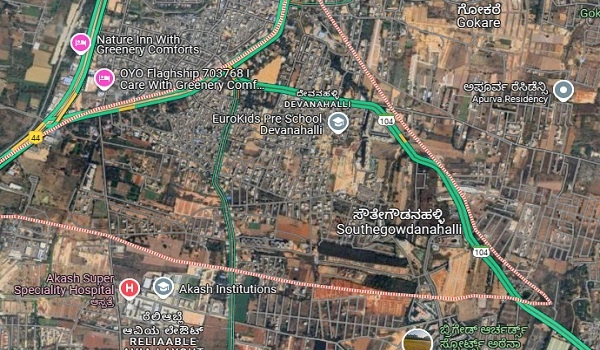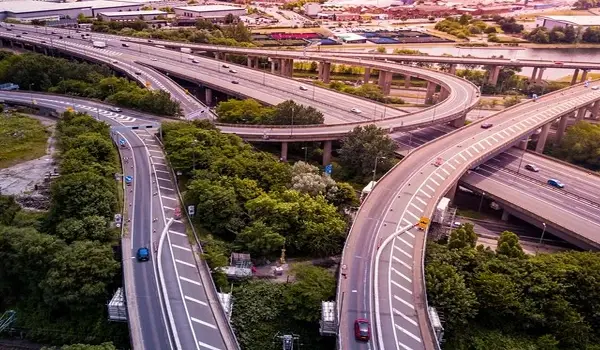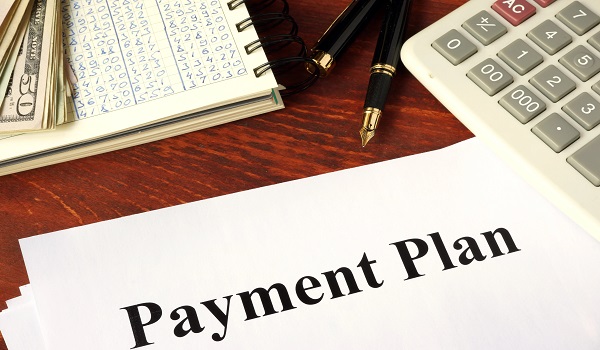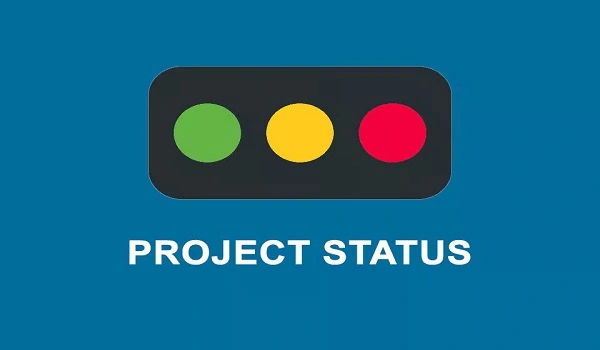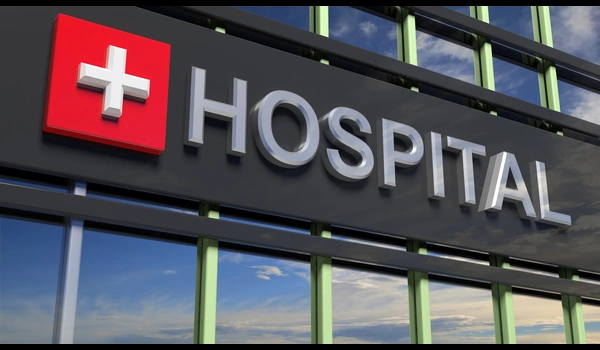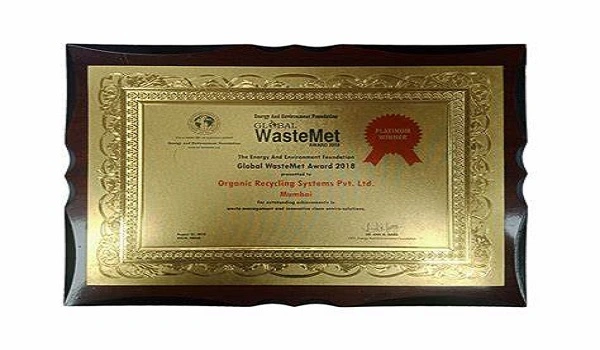Godrej Bayview
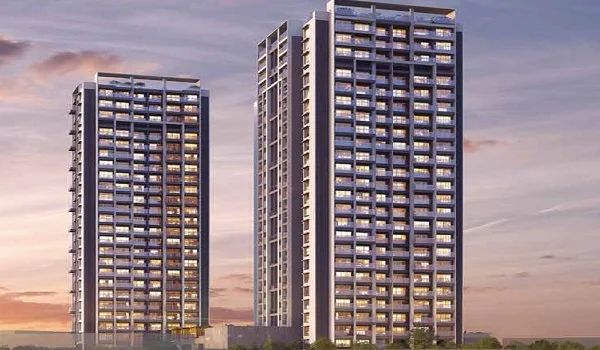
Godrej Bayview is a premium high-rise apartment community in Sector 9, Vashi, right on Palm Beach Road. Spread across a sea-facing site, it offers efficiently planned 2 and 3 BHK homes with creek views, a podium plus rooftop amenity deck, and quick access to schools, hospitals, malls, and business hubs. It is MahaRERA registered and targets possession in December 2027.
Godrej Bayview Project Highlights
| Field | Details |
|---|---|
| Type | Apartments |
| Project Stage | Under construction |
| Location | Sector 9, Vashi, Palm Beach Road, Navi Mumbai 400703 |
| Builder / Promoter | Suncity Infrastructures (Mumbai) LLP; development by Godrej Properties |
| Floor Plans | 2 BHK and 3 BHK |
| Price | 2 BHK ~₹2.5–3.3 Cr; 3 BHK ~₹3.3–4.6 Cr (indicative) |
| Total Land Area | ~2 acres (approx) |
| Total No. of Towers | 2 towers |
| Total Units | ~244–363 homes across current releases |
| Size Range | ~750–800 sq ft (2 BHK), ~985–990 sq ft (3 BHK) |
| Launch Date | November 2021 |
| Possession Date | December 2027 |
| RERA ID | P51700031726 |
Godrej Bayview Location

Godrej Bayview stands on Palm Beach Road in Sector 9, Vashi. You're a short drive from Vashi Railway Station, Sion–Panvel Expressway, and the Thane–Belapur corridor. Daily life is simple: malls like Inorbit and Raghuleela, reputed hospitals, and schools sit within the same urban ring. The coastal arterial also gives open vistas that Vashi buyers value.
Godrej Bayview Master Plan

Godrej Bayview master plan places two high-rise towers on a compact parcel with a large podium amenity deck and rooftop lounges. Visitor bays sit at grade, vehicular movement is routed to defined drives, and lobbies are access-controlled. Fitness, kids' play, and social zones are split across podium and terrace to reduce crowding through the day.
Godrej Bayview Floor Plans


Godrej Bayview Floor Plans focus on light-filled, view-led layouts in 2 and 3 BHK formats. Bedrooms balance well with a usable living-dining bay and efficient kitchens.
| Unit Type | RERA Carpet Area Range (sq ft) |
|---|---|
| 2 BHK | ~750 – ~800 |
| 3 BHK | ~985 – ~990 |
Sizes vary by stack, tower, and orientation. Always confirm the exact carpet for your selected unit.
Godrej Bayview Price
| Configuration Type | Carpet Area (sq ft) | Super Built-up Approx* (sq ft) | Indicative Price Band |
|---|---|---|---|
| 2 BHK | ~750 – ~800 | ~955 – ~1,064 | ~₹2.5 Cr – ~₹3.3 Cr |
| 3 BHK | ~985 – ~990 | ~1,251 – ~1,317 | ~₹3.3 Cr – ~₹4.6 Cr |
*Super built-up is estimated using a typical 27–33% loading on carpet. Final numbers vary by floor, balconies, and lobby/core share. Taxes, parking, and club charges are extra.
Godrej Bayview Amenities

Godrej Bayview Amenities blend podium comforts with rooftop leisure so you can spread activity across the day.
- Swimming pool with deck
- Landscaped courts and sit-outs
- Kids' play pockets and activity lawns
- Terrace lounges with creek-side views
- Full gym with yoga/aerobics studio
- Indoor games and community lounge
- Multipurpose hall and co-working nooks
- Access-controlled lobbies, CCTV in common zones
- Power backup for essential services and lifts
- Rainwater harvesting, STP, and solid waste systems
Godrej Bayview Gallery






The gallery typically showcases the twin towers, double-height lobbies, pool deck, landscaped podium, and sunset-facing terrace lounges. Apartment renders highlight living areas with balcony decks and clear sightlines to the water.
Godrej MSR City Specifications
Godrej Bayview Specifications keep finishes premium yet practical.
- Structure: RCC frame, seismic compliant
- Flooring: Vitrified tiles in living, dining, bedrooms, and kitchen
- Baths: Anti-skid tiles with branded CP fittings and sanitaryware
- Kitchen: Granite platform with stainless steel sink (as per fit-out)
- Doors & Windows: Laminated doors; UPVC or powder-coated windows for light and ventilation
- Electrical: Modular switches with MCB/ELCB and adequate points
Godrej MSR City Reviews

Homebuyers shortlist Bayview for three things: the Palm Beach Road address, 2–3 BHK carpets that keep tickets within Vashi's premium band, and the podium + rooftop split that fits busy city schedules. If you want a Vashi high-rise with creek-side views and strong social infrastructure, this is an easy site visit to plan.
Godrej Bayview FAQS
Godrej Bayview is in Sector 9, Vashi, along Palm Beach Road, Navi Mumbai 400703. It sits close to Vashi Railway Station with quick access to Sion–Panvel Expressway and the Thane–Belapur corridor.
The project is registered under MahaRERA ID P51700031726. The promoter on record is Suncity Infrastructures (Mumbai) LLP, with Godrej Properties leading development and marketing.
The current timeline targets December 2027 for the ongoing phase. Always confirm your tower's committed date on the latest allotment documents before booking.
The active phase shows 2 high-rise towers with roughly ~244–363 homes across current releases. Exact counts vary by tower stack and phase update.
Indicative RERA carpets are ~750–800 sq ft for 2 BHK and ~985–990 sq ft for 3 BHK. Your exact number depends on the stack and orientation.
Recent guidance places 2 BHK around ₹2.5–3.3 Cr and 3 BHK around ₹3.3–4.6 Cr, with premiums for higher floors and better views. Government levies, parking, and membership charges are additional.
About Godrej Properties
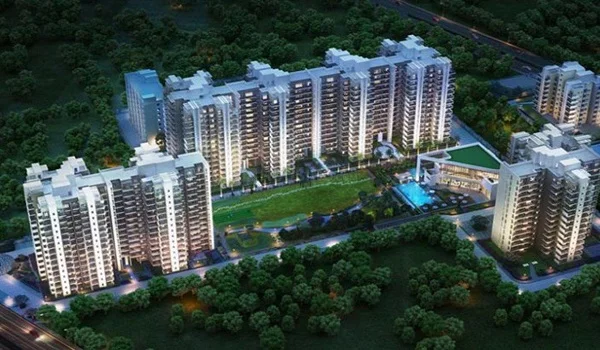
Godrej Properties brings a 121-year legacy of excellence. It operates in 13 major Indian cities and has delivered 25 million sq ft of projects. In recent years, the company has won 200+ awards, including Builder of the Year and the Golden Peacock National Quality Award.
Godrej Properties Prelaunch Project is Godrej MSR City.
| Enquiry |
