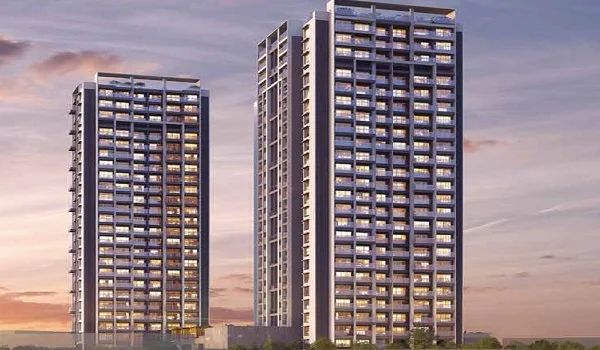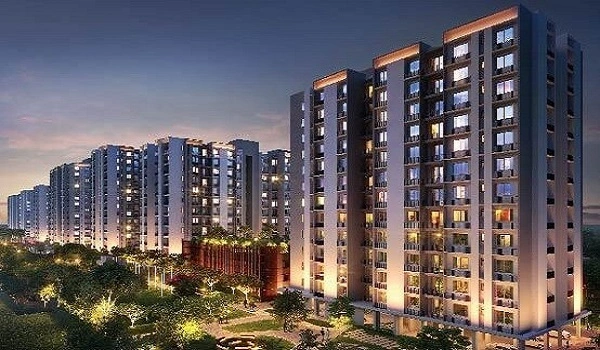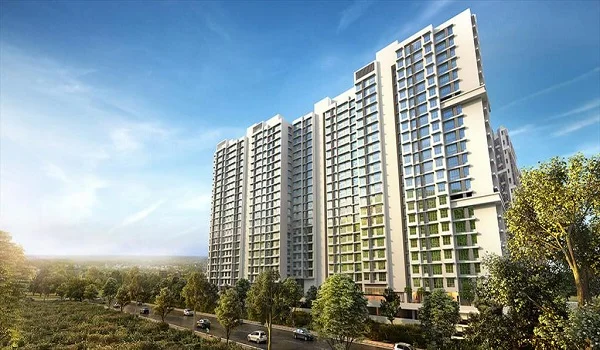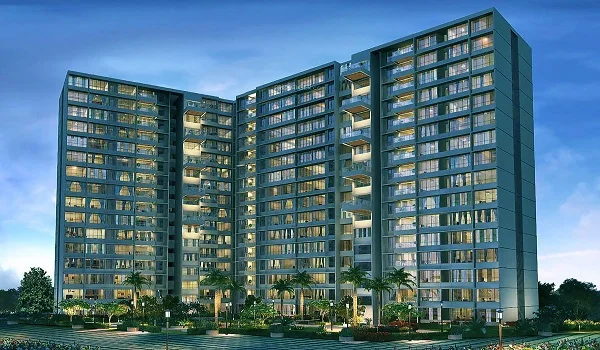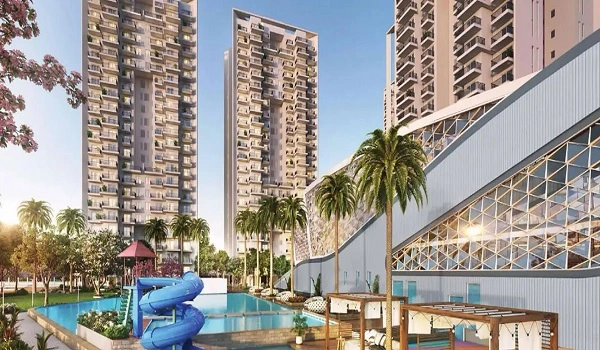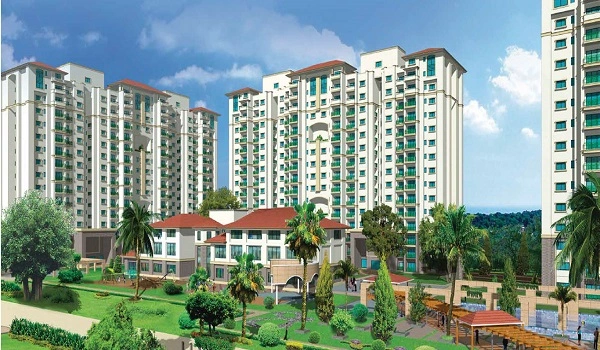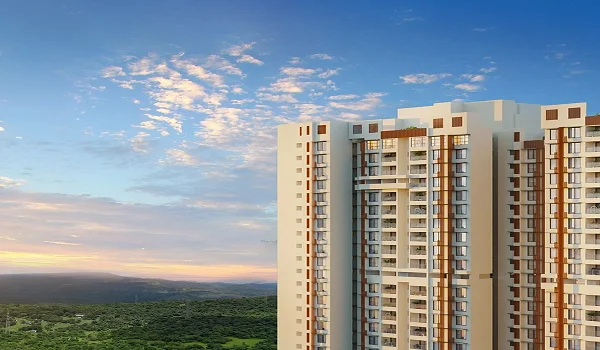Godrej Hillside
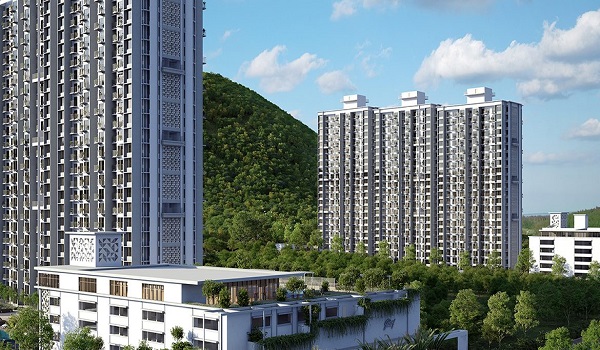
Godrej Hillside is a modern residential enclave inside the larger Godrej Riverhills township on Baner-Mahalunge Road, Pune. It pairs everyday greenery with a hill-facing clubhouse and strong connectivity to Baner, Balewadi, and Hinjewadi. Rolled out in phases (Hillside 1, 2, and now 3), buyers can choose faster handovers or fresh inventory with efficient apartment layouts.
Godrej Hillside Project Highlights
| Field | Details |
|---|---|
| Type | Apartments |
| Project Stage | Multi-phase township; Hillside 3 under construction |
| Location | Baner–Mahalunge Road, Mahalunge, Pune 411045 |
| Builder / Promoter | Godrej Properties (within Riverhills by Mahalunge Township Developers LLP) |
| Phases & RERA IDs | Hillside 1 – P52100022099, Hillside 2 – P52100022153, Hillside 3 – P52100050939 |
| Township Snapshot | ~101 hectares (~250 acres) with central park, high-street riverwalk, and riverfront club concepts |
| Current Phase (Hillside 3) | ~2 towers, ~G+31, ~493 homes |
| Configurations | 2 BHK & 3 BHK (Hillside 3 focus) |
| Size Range (RERA carpet) | 2 BHK: ~657–665 sq ft & ~680 sq ft • 3 BHK: ~877–902 sq ft |
| Price Bands (Hillside 3) | 2 BHK (657–665 sq ft): ₹73.5 L – ₹79 L • 2 BHK (~680 sq ft): ₹98 L – ₹1.03 Cr • 3 BHK: ~₹85 L – ₹1.10 Cr (by tower/floor) |
| Possession Target | February 2028 for Hillside 3 (phase-wise for others) |
Godrej Hillside Location

Godrej Hillside Location sits between Baner’s social hub and Hinjewadi’s employment belt. Direct access to the Mumbai–Bengaluru Highway keeps city movement straightforward. Balewadi High Street is a short drive; Aundh and Wakad are reachable without detours through interior lanes. The approach road has schools, clinics, groceries, and daily services, so routine errands stay quick and predictable.
Godrej Hillside Master Plan

Godrej Hillside Master Plan plugs into the Riverhills blueprint, so life isn't limited to one podium:
- Central Park (~3 hectares): long walkways, bridges, shaded lawns, and community greens framed by the surrounding phases.
- High-Street Riverwalk: a cycle-friendly retail promenade that brings cafés and daily needs to the edge of the park and river.
- Riverfront Boat Club (~55,000 sq ft, membership-based): water-edge leisure and event spaces within the township canvas.
- Hill View Club (Hillside 3): gym, studios, digital/indoor games, lounges, crèche, multipurpose rooms, and Sky Park decks above the podium.
Vehicle movement is pushed to defined internal drives and podium areas, keeping inner greens walkable. Services (water, power, STP, stormwater) run underground so open spaces stay clean and usable.
Godrej Hillside Floor Plans


Godrej Hillside Floor Plans lean on efficient, light-filled layouts that make daily movement feel natural.
| Unit Type | RERA Carpet Area Range (sq ft) |
|---|---|
| 2 BHK | ~657–665 sq ft • ~680 sq ft |
| 3 BHK | ~877–902 sq ft |
Sizes vary slightly by tower and stack. Always confirm the exact carpet for your chosen unit.
Godrej Hillside Price
Godrej Hillside Price shifts with carpet size, floor, view, and the payment plan available at booking.
Godrej Hillside Price & Sizes (Hillside 3)
| Configuration | Carpet Area (approx) | Indicative Price Band* |
|---|---|---|
| 2 BHK | ~657–665 sq ft | ₹73.5 L – ₹79 L |
| 2 BHK (large) | ~680 sq ft | ₹98 L – ₹1.03 Cr |
| 3 BHK | ~877–902 sq ft | ₹85 L – ₹1.10 Cr (typical market guidance) |
*Taxes, registration, floor-rise, parking, and memberships are extra. Final all-in depends on tower, view, and scheme.
Godrej Hillside Amenities

Godrej Hillside Amenities stack private club life on top of township-level open spaces:
- Hill View Club & Sky Park: full gym, yoga/zumba, digital/indoor games, lounges, crèche, party/multipurpose rooms, rooftop/leisure decks
- Pools & Greens: central lawns, shaded seating pockets, and swimming facilities placed near the hill base and podium gardens (phase-wise)
- Township Layer: Central Park, High-Street Riverwalk, and the Riverfront Boat Club concept that lifts the lifestyle beyond a single tower
Godrej Hillside Gallery






Godrej Hillside Gallery shows hill-facing vistas, club interiors, podium gardens, and township visuals—the central park, the riverwalk retail street, and the riverfront club concept. You also get construction progress shots so it's easier to read where your tower sits inside the larger plan.
Godrej MSR City Specifications
Godrej Hillside Specifications (phase-wise) focus on durable, easy-care finishes:
- Structure: Earthquake-resistant RCC frame
- Flooring: Vitrified tiles in living, bedrooms, kitchen; anti-skid tiles in balconies and toilets
- Windows/Doors: Powder-coated aluminium windows with mesh; pre-hung doors
- Baths: Branded sanitaryware and CP fittings, false ceiling, solar hot-water line to master bath (phase-wise)
- Kitchen: Granite counter with stainless-steel sink; tile dado above counter
- Electrical: Modular switches (reputed brands), inverter provision, video door phone
(Exact make/specs as per your agreement and phase brochure.)
Godrej Hillside Reviews

Godrej Hillside Reviews usually point to three wins: quick access to Baner–Hinjewadi, a township scale that brings real open space and retail, and compact, efficient carpets that keep budgets under control for Pune West. If you want a greener daily routine without moving far from the job belt, this enclave stays on the shortlist.
Godrej Hillside FAQS
On Baner–Mahalunge Road, Mahalunge, Pune—between Baner/Balewadi and Hinjewadi. The site office is marked around Hillside 2 for visits.
Hillside 1 – P52100022099, Hillside 2 – P52100022153, Hillside 3 – P52100050939. Match your tower to the correct ID before paperwork.
February 2028 is the current target for Hillside 3. Earlier phases follow their own schedules; always check your tower's date on the latest allotment.
About 2 towers of ~G+31 floors with roughly 493 apartments, subject to phase updates.
2 BHK: ~657–665 sq ft and ~680 sq ft options. 3 BHK: ~877–902 sq ft. Exact sizes vary by stack and tower.
2 BHK (657–665 sq ft): ₹73.5 L – ₹79 L, 2 BHK (~680 sq ft): ₹98 L – ₹1.03 Cr, and 3 BHK: typically ₹85 L – ₹1.10 Cr, depending on floor, view, and scheme. Taxes and fees are extra.
The Hill View Club & Sky Park in the enclave, plus township add-ons—Central Park, the High-Street Riverwalk, and the Riverfront Boat Club concept—give you more to do without leaving the neighborhood.
Yes. Riverhills spans about 101 hectares (~250 acres) across the Mahalunge–Maan belt, with shared greens and infrastructure that benefit Hillside buyers.
About Godrej Properties
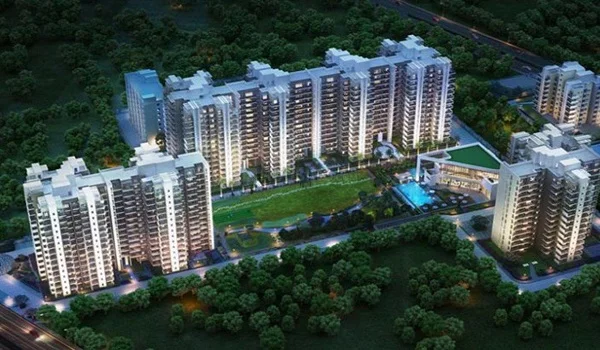
Godrej Properties brings a 121-year legacy of excellence. It operates in 13 major Indian cities and has delivered 25 million sq ft of projects. In recent years, the company has won 200+ awards, including Builder of the Year and the Golden Peacock National Quality Award.
Godrej Properties Prelaunch Project is Godrej MSR City.
| Enquiry |


