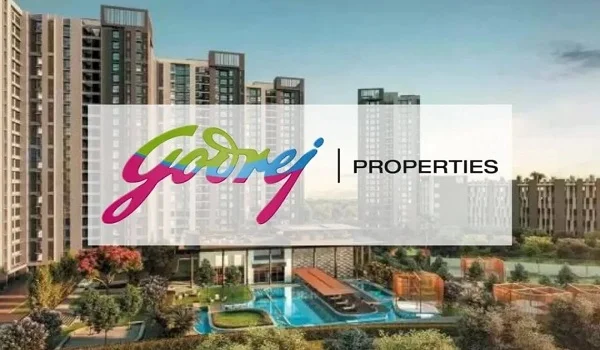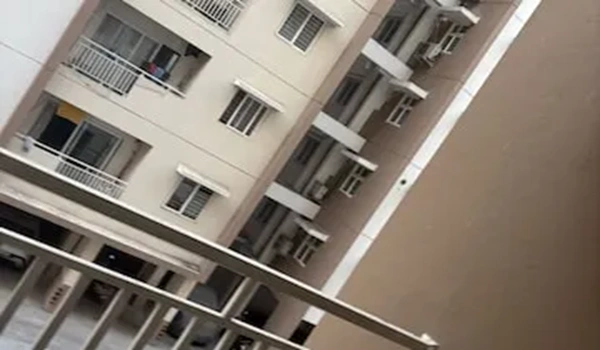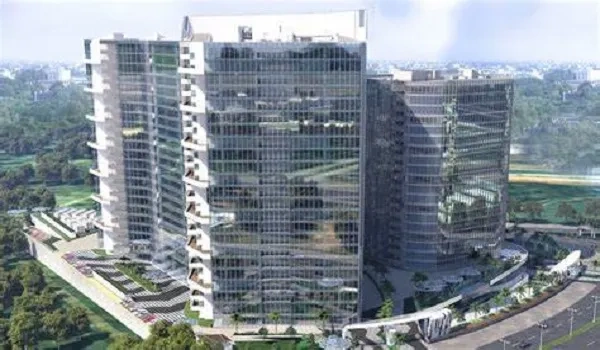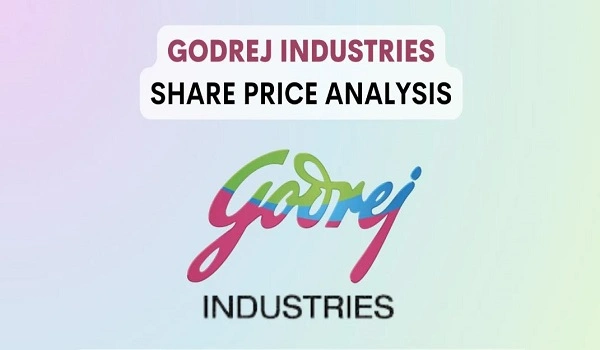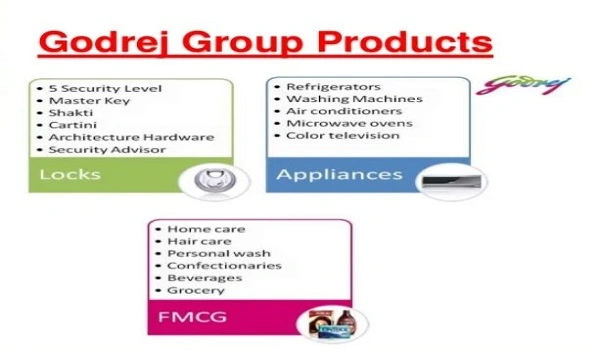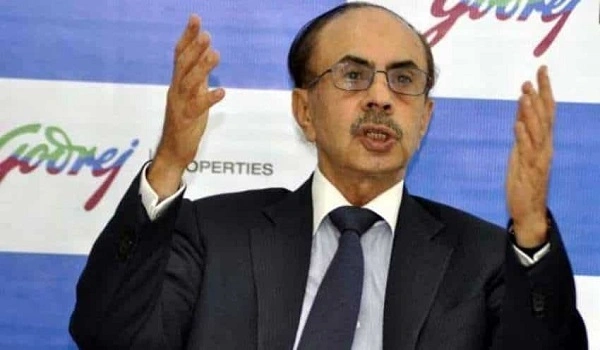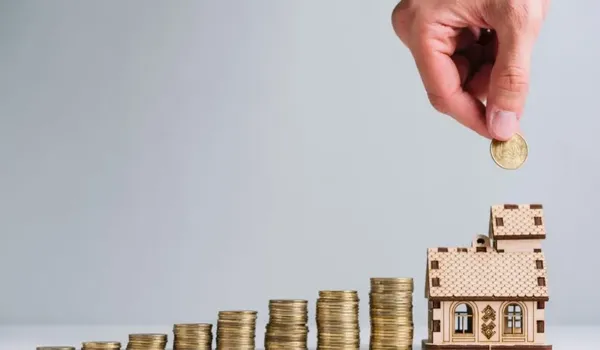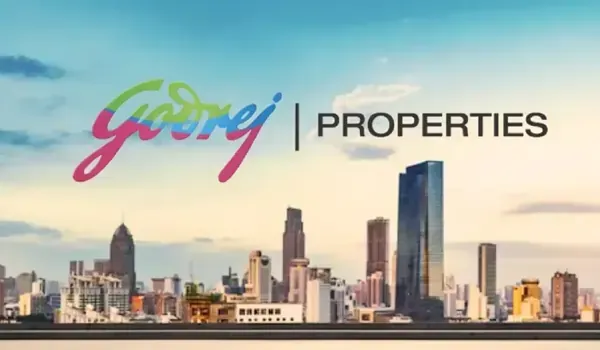Godrej Green Glades
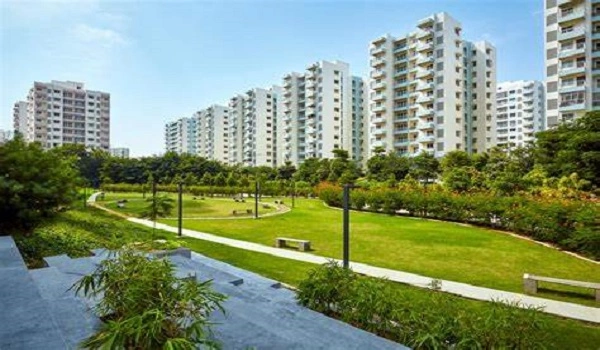
Godrej Green Glades is a premium residential project by Godrej Properties, located in Jagatpur, North Ahmedabad, Gujarat. It is part of the larger Godrej Garden City township, which is a well-planned and green residential area. The project is situated specifically at Krishnadham Tenement, Chandkheda, Ahmedabad, Gujarat 382470. The entire development spans about 25 to 26 acres of land.
It includes 7 high-rise towers, each having a structure of Basement + Stilt + 22 floors. Godrej Green Glades offers around 772 residential units, designed thoughtfully with a mix of 2 BHK, 3 BHK, 4 BHK penthouses, and some 1.5 and 2.5 BHK units. The carpet area of these homes ranges from 602 sq. ft. to 2278 sq. ft., giving homebuyers multiple choices based on their needs. The project is RERA registered with registration number PR/GJ/AHMEDABAD/AHMEDABAD CITY/AUDA/RAA04138/271118. It has already been completed and is ready for possession since December 2022.
Godrej Green Glades Location

Godrej Green Glades address is located in Jagatpur, one of the fast-developing zones in North Ahmedabad, Gujarat 382470. The project is near Chandkheda and has easy access to key places like SG Highway, Nirma University, and the airport. The Sardar Vallabhbhai Patel International Airport (Gujrat Airport) is about 14 km away and can be reached in 30 minutes. Ahmedabad Railway Station is also nearby, within 14 to 16 km. The area is well connected by roads and public transport. Schools, hospitals, shopping malls, and job hubs are all located within a 5 to 10 km radius.
Latest News: According to recent real estate news, North Ahmedabad is witnessing high growth due to its well-planned infrastructure & increasing demand for quality housing projects. This has led to a steady appreciation in project prices in this region.
Godrej Green Glades Master Plan

The Godrej Green Glades master plan site is spread across nearly 26 acres. It offers 70% open space. Open green spaces, internal roads, and landscaped gardens make the project environment-friendly.
Godrej Green Glades Floor Plans



Godrej Green Glades floor plan offers 2, 3, & 4 BHK apartments with efficient layouts and spacious rooms. The floor plans are designed to suit families of all sizes.
- 2 BHK units range from 602 sq. ft. to 872 sq. ft.
- 3 BHK units range from 888 sq. ft. to 1134 sq. ft.
- 4 BHK penthouses range from 1849 sq. ft. to 2278 sq. ft.
Godrej Green Glades Price
| Configuration Type | Super Built Up Area Approx* | Price |
|---|---|---|
| 2 BHK | 1230 sq. ft, | Rs. 1.45 cr. |
| 3 BHK | 967 sq. ft, | Rs. 75 lacs |
| 4 BHK | 1468 sq. ft, | Rs. 5.28 cr. |
The price of units in Godrej Green Glades varies depending on the configuration and floor level.
- 2 BHK: ₹43 Lakhs to ₹67 Lakhs
- 3 BHK: ₹65 Lakhs to ₹88 Lakhs
- 4 BHK (Penthouses): Up to ₹2.19 Crores
Estimated Rent and Resale Prices
- 2 BHK Rent: ₹14,000 to ₹20,000 per month
- 3 BHK Rent: ₹20,000 to ₹30,000 per month
- 4 BHK Rent: ₹35,000 and above
- 2 BHK Resale Price: ₹45 Lakhs to ₹70 Lakhs
- 3 BHK Resale Price: ₹70 Lakhs to ₹95 Lakhs
These prices can vary depending on location within the project, view, and furnishings.
Godrej Green Glades Amenities

Residents have access to 35+ modern amenities such as:
- Swimming pool
- Clubhouse
- Indoor games room
- Gymnasium
- Children’s play area
- Jogging and walking tracks
- Senior citizens' zone
- Multipurpose hall
- 24/7 security with CCTV
- Power backup and ample parking
The master plan also includes rainwater harvesting systems, solar lighting in common areas, & waste management solutions.
Godrej Green Glades Gallery






Godrej Green Glades Specifications
Godrej Green Glades Reviews

Buyers and residents have given positive reviews about Godrej Green Glades. Many appreciate the project’s peaceful surroundings and high construction quality. The township feels green, and the cover makes it attractive for families. The layout is modern and offers good privacy. Buyers also like the brand value of Godrej Properties and the timely completion of the project. Some users mention that traffic can increase during peak hours, but otherwise, connectivity is smooth.
The brochure of Godrej Green Glades provides full information on the project, including floor plans, photos, site layout, amenities, payment schedule, and specifications. It is available for download on the official website of Godrej Properties or can be obtained by contacting the sales office.
Godrej Green Glades is a complete residential solution for modern families looking for a green, peaceful, and well-connected home in North Ahmedabad.
| Enquiry |
