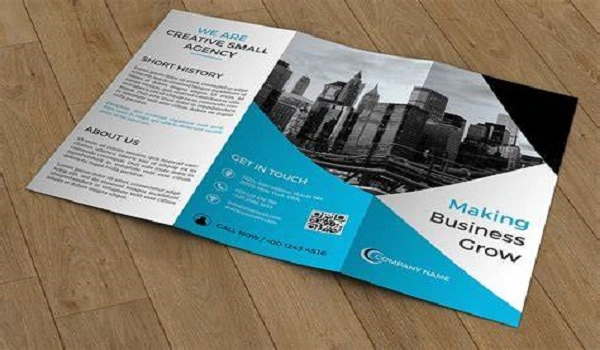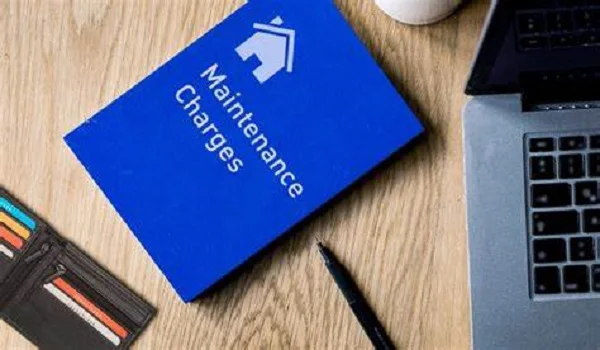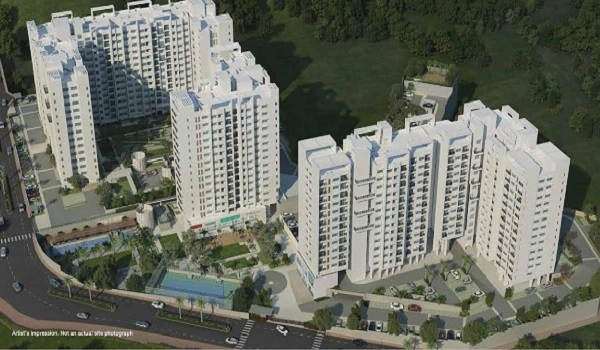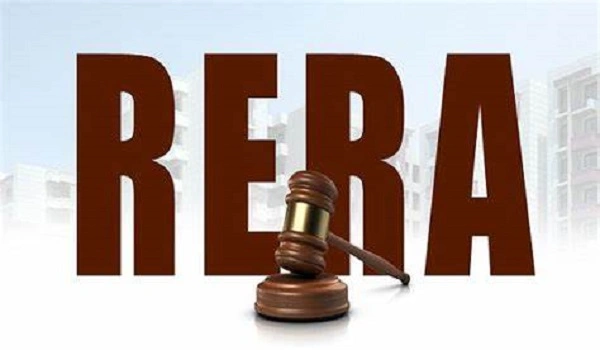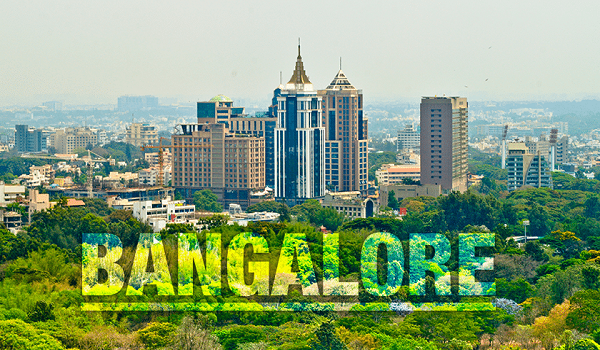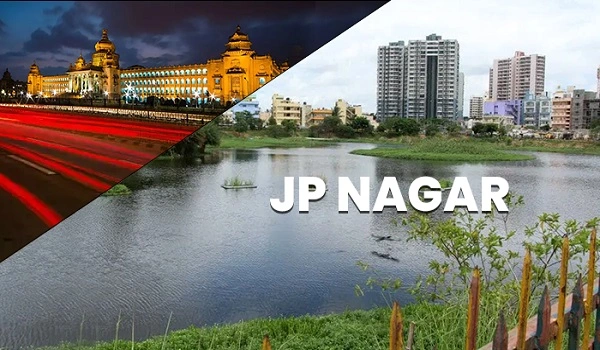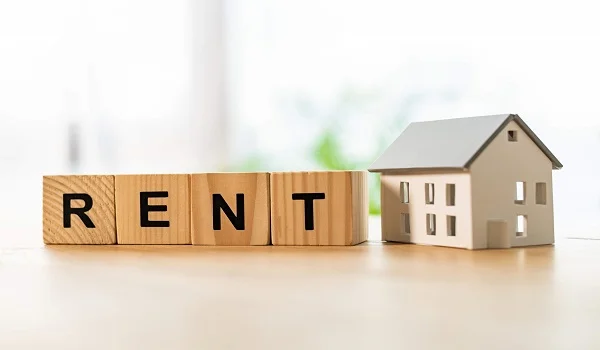Godrej Green Cove
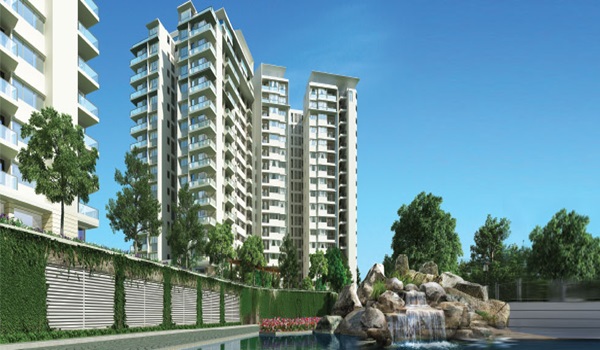
Godrej Green Cove is a newly launched residential apartment project in Mahalunge, Pune, offering 2 and 3 BHK apartments spreading across an area of 4.33 acres of land parcel. It will be ready in March 2025 and is RERA-approved.
Highlights of Godrej Green Cove:
| Type | Apartment |
| Total Area | 4.33 acres |
| Carpet Area | 618 sq. ft to 815 sq. ft |
| Location | Mahalunge |
| Pricing | 89 lacs to 99 lacs |
| Possession Date | March 2025 |
| Approval | RERA |
| RERA Number | P52100026875 |
Godrej Green Cove Location

Godrej Green Cove, Mahalunge, Pune, Maharashtra 411045. It offers a holistic lifestyle with residential, commercial, and recreational spaces.
- Hinjewadi IT Park – 3.5 km
- Baner Business District – 6 km
- Balewadi High Street – 5 km
- Wakad IT Hub – 8 km
- Mumbai-Pune Expressway – 10 km
- Baner Road – 5 km
- Pune-Bangalore Highway (NH-48) – 3 km
- Balewadi Metro Station (Upcoming) – 4 km
- Pune Railway Station – 15 km
- Pune International Airport – 22 km
- Global Indian International School – 4 km
- MITCON International School – 5 km
- VIBGYOR High School, Balewadi – 5.5 km
- Symbiosis International University – 10 km
- Flame University – 12 km
- Surya Mother & Child Care Hospital – 5 km
- Jupiter Hospital – 7 km
- LifePoint Multispeciality Hospital – 8 km
- Medipoint Hospital – 9 km
- Balewadi High Street – 5 km (restaurants, pubs, and cafes)
- Westend Mall, Aundh – 8 km
- Phoenix Marketcity, Viman Nagar – 18 km
- Pavillion Mall, SB Road – 12 km
- Mahalunge-Maan Hi-Tech City Development (Proposed)
- Mula-Mutha Riverfront – Adjacent to the project
- Baner Hills & Biodiversity Park – 6 km
- Pashan Lake – 9 km
- Pune Ring Road (Upcoming) – Expected to improve city-wide connectivity
- Proposed Maan-Mahalunge Hi-Tech City – 700+ acres of smart city development
- Metro Corridor (Hinjewadi-Shivajinagar) – Boosting public transport accessibility
- Expanding IT and Business Parks in Hinjewadi and Baner
Godrej Green Cove Master Plan

The complex is spread across an area of 4.33 acres of land parcel. The project is 4 towers with 23 floors and offers 712 flats in total.
Godrej Green Cove Floor Plans


The floor plan of the township offers 2 and 3 BHK luxurious flats. The layout of the 2 BHK unit is 618 sq. ft, costing 89 lacs. The 3 BHK flat dimension is 815 sq. ft, with a value of 99 lacs.
Godrej Green Cove Price
| Configuration Type | Super Built Up Area Approx* | Price |
|---|---|---|
| 2 BHK | 618 sq. ft | Rs. 89 lacs |
| 3 BHK | 815 sq. ft, | Rs. 99 lacs |
Godrej Green Cove Amenities

Godrej Green Cove offers a wide range of facilities which contains sports facilities like badminton, squash, bowling alley, cricket pitch, football and indoor games. It also offers a clubhouse, gym, pool, cafe, grocery shop, library, and sun deck. The township also features an ATM, park, clinic, car parking, community hall, and security. The CCTV, intercom, wifi, fire fighting system, RO systems, and water and power supply are all installed. The project also hosts rainwater harvesting, sewage treatment plants, garbage disposal and waste management.
Godrej Green Cove Gallery






Godrej Green Cove Reviews

The project has got both positive and negative feedback. The positive ones are prime spot as it is near the IT parks. The consumers appreciate the lush greenery and scenic views. The premium amenities installed in the scheme are appreciated. The negative ones are that construction is still going on.
The brochure shares the information on the location, facilities and the unique specifications. The master and the floor layouts are mentioned with the 3D visual structure and the pricing details are also informed.
Godrej Newlaunch Project is Godrej MSR City.
| Enquiry |
