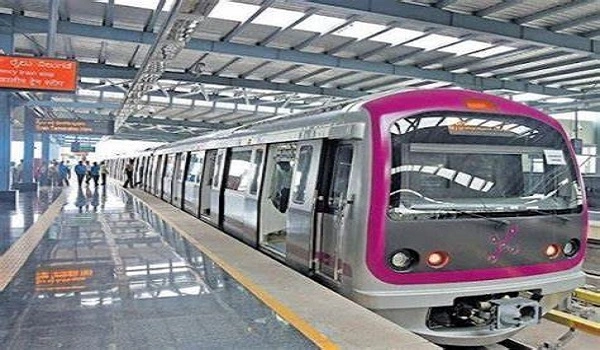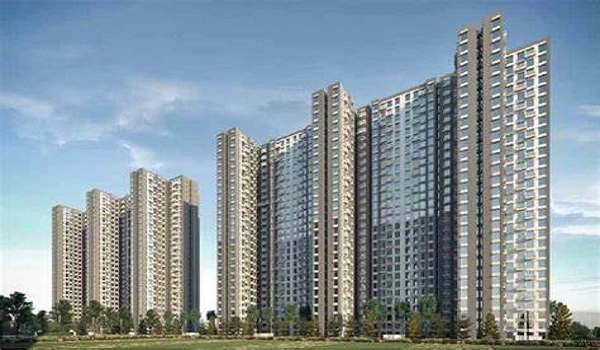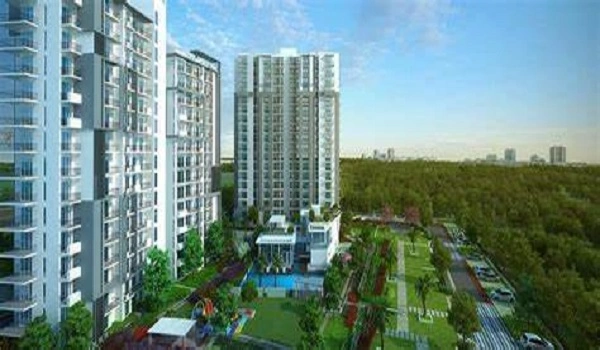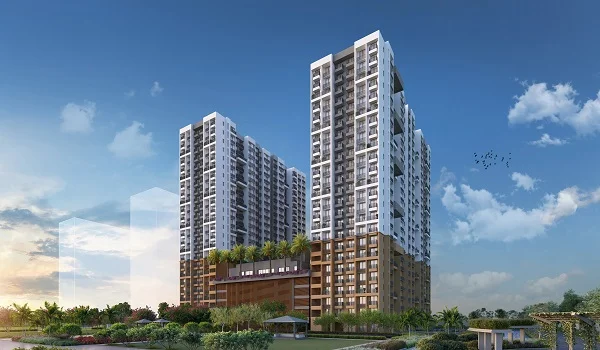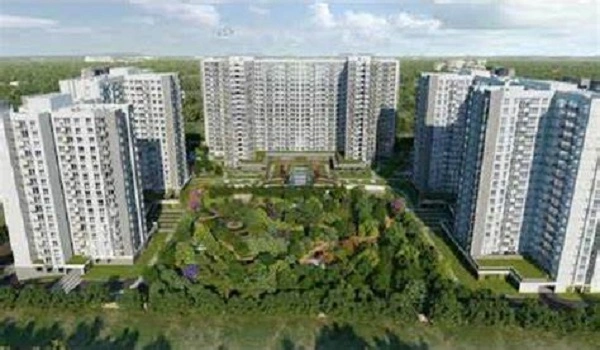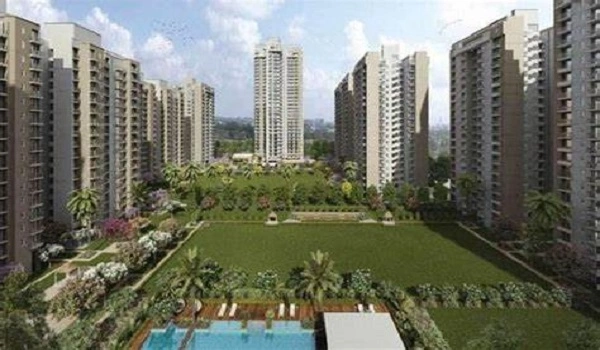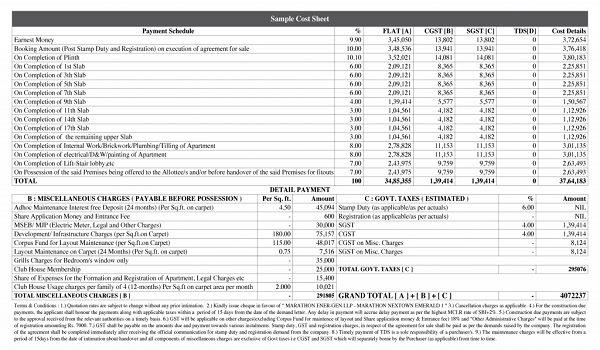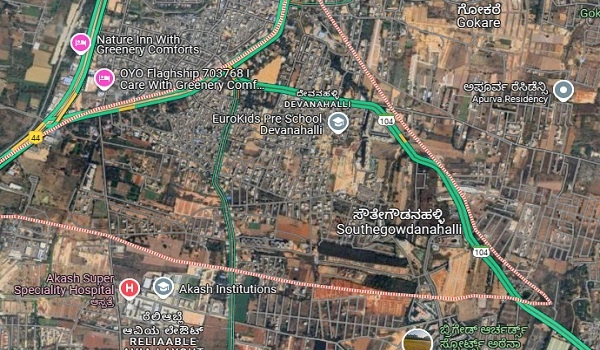Sky Avenue Godrej Hill Retreat
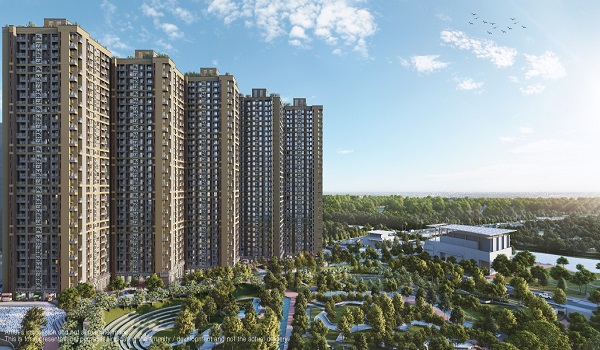
Sky Avenue Godrej Hill Retreat is an upcoming residential apartment housing complex situated at Mahalunge, Pune, by Godrej Group. The township hosts 1, 2, and 3 BHK apartments in a 1-acre of land parcel. The township is RERA-approved and is expected to be completed by March 2027.
Highlights of Godrej MSR City:
| Type | Apartment |
| Total Area | 1 Acre |
| Carpet Area | 531 sq. ft to 1094 sq. ft |
| Location | Mahaluge |
| Pricing | ₹54 Lakhs to ₹1.04 Crores |
| Possession Date | March 2027 |
| Approval | RERA |
| RERA Number | P52100049435 |
Godrej MSR City Location

Sky Avenue Godrej Hill Retreat 2 is located at baner Mahalunge Road. This area offers a perfect ratio of nicety and peace. This is ideal locality for experts, families, and investors. Key zones are:
- Baner (5 km) – A well-developed residential and commercial area with high-end eateries, malls, and schools.
- Hinjewadi IT Park (8 km) – One of Pune’s largest IT hubs, housing top multinational companies like Infosys, TCS, Wipro, and Cognizant.
- Pune-Mumbai Expressway (12 km) – Provides seamless transit to Mumbai and Navi Mumbai.
- Balewadi High Street (6 km) – A major happening nightlife spot in Pune.
- Baner-Mahalunge Road – A well-developed road connecting Mahalunge to Baner, Balewadi, and Wakad.
- Mumbai-Bangalore Highway (NH-48) – Provides excellent connectivity to Mumbai, Bangalore, and major cities.
- Upcoming Pune Metro (Phase 3) – A proposed metro line will further enhance accessibility in the area.
- Hinjewadi-Wakad Bridge – Enhances travel convenience between Mahalunge and Wakad.
- MITCON International School (4 km)
- VIBGYOR High School (5 km)
- Orchid International School (6 km)
- Symbiosis International University (9 km)
- Jupiter Hospital (6 km)
- LifePoint Multispecialty Hospital (7 km)
- Surya Mother & Child Super Specialty Hospital (8 km)
- Xion Mall (8 km)
- Westend Mall (10 km)
- Phoenix Marketcity (16 km)
Godrej MSR City Master Plan

The gated community is spread across an area of 1 acre of land parcel. It is a two-tower building and hosts 556 flats in total.
Godrej MSR City Floor Plans



The floor plan at the society provides various formats of 1, 2, and 3 BHK flats. The measure of the 1 BHK is between 459 sq. ft to 531 sq. ft, costing 54 lacs onwards. The 2 BHK varies between 722 sq. ft to 776 sq. ft, costing 76 lacs. The dimensions of the 3 BHK start from 972 sq. ft to 1049 sq. ft, with a price of 1.04 cr onwards.
Godrej MSR City Amenities

The township presents a wide plethora of facilities, which includes a pool, hall, gym, sun deck, terrace garden, and mini theatre. It also offers a bowling alley, open parking, car parking, water supply, and clubhouse. It also has an intercom, CCTV, storm water drains, solid waste management and disposal, landscape, energy management, solar energy, and meter room. The township also contains fire sprinklers, a sewage treatment plant, rainwater harvesting, indoor games, and a basketball court.
Godrej MSR City Gallery






Godrej MSR City Reviews

The property has received positive feedback from both the user end and investors. The project’s infra and amenities have been rated 4 out of 5, including a high level of satisfaction. Customers loved the space utilisation with good ventilation.
For deep understanding, the pamphlet provides a detailed view on the facilities, master plan, and features. The floor plan is described with the sizes of the flats with the help of visual images. Interested ones can download the brochure of this splendid project.
Godrej Properties Newlaunch Project is Godrej MSR City
| Enquiry |
