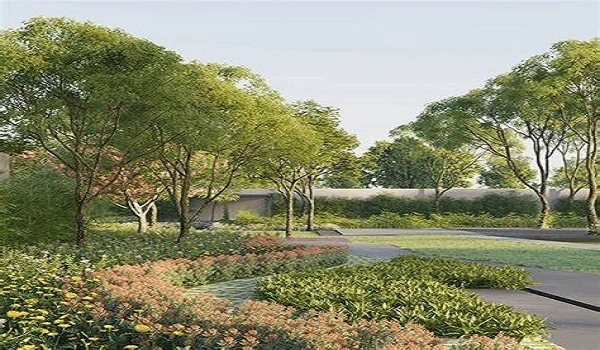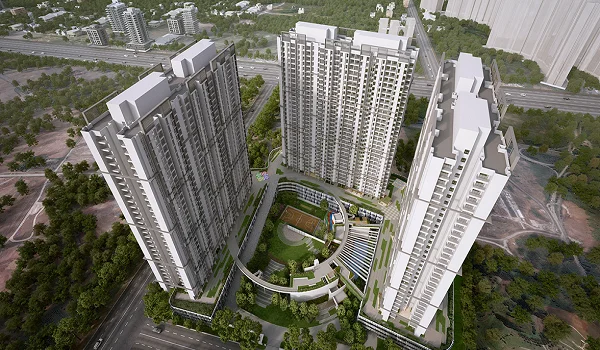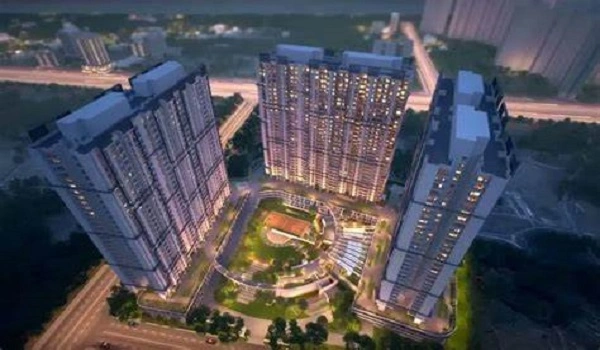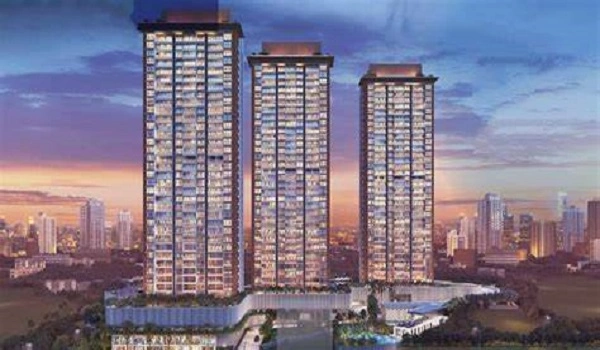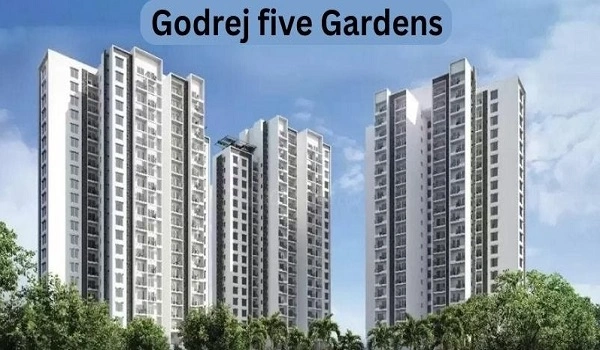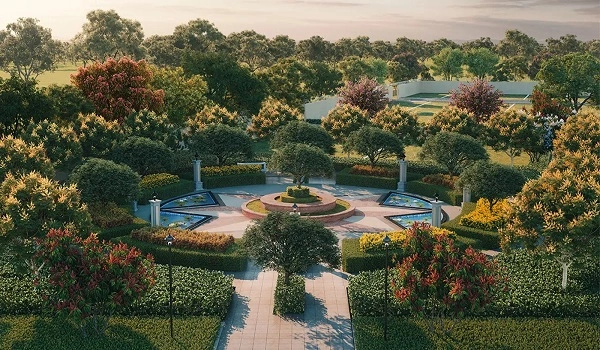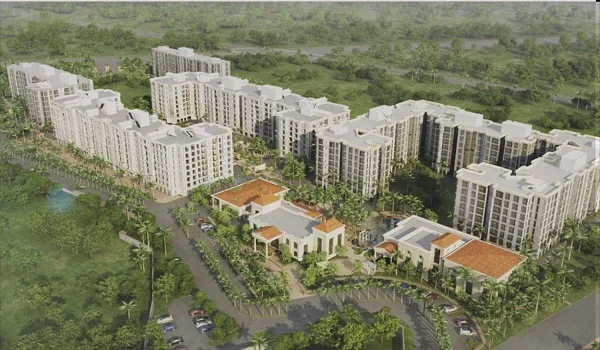Godrej United
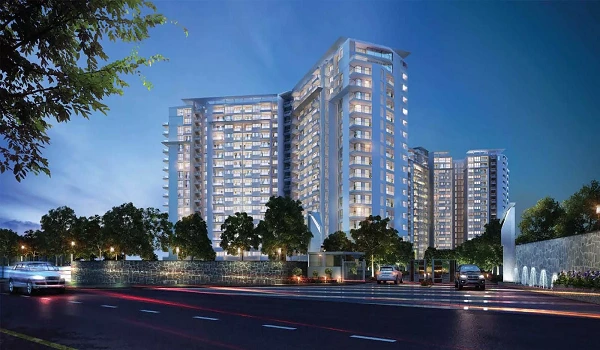
Godrej United is a ready-to-move residential apartment project in Hoodi, Whitefield. The project spans an area of 8 acres of land. It hosts 2, 3, 4, and 5 BHK units with 80% open space. The property was completed in May 2021.
Highlights of Godrej United:
| Type | Apartment |
| Total Area | 8 Acres |
| Carpet Area | 1338 sq. ft to 6314 sq. ft. |
| Location | Whitefield Main Road |
| Pricing | Rs. 1.49 cr to Rs. 6.77 cr. |
| Possession Date | Onrequest |
| Approval | RERA |
| RERA Number | PR/171010/000003 |
Godrej United Location

Godrej United enjoys a prime location on Whitefield Main Road, one of the most important and well-developed localities. It lies at the junction of IT, lifestyle, and connectivity. It offers seamless access to everything a modern city dweller could need, right from corporate hubs to entertainment zones, healthcare, and education.
ITPL (International Tech Park Bangalore) – Just 3 minutes away
One of the oldest and most prestigious tech parks in India, home to multinational companies like IBM, Oracle, and SAP.
Upcoming Whitefield Metro Station – Walking distance
Part of Namma Metro’s Purple Line extension, this station will drastically cut commute times to central and western Bengaluru.
Outer Ring Road & Old Airport Road – Easily accessible
Connecting to major IT hubs like Marathahalli, Bellandur, and Sarjapur in under 20–30 minutes.
Kempegowda International Airport – Approx. 45 minutes
Via the proposed Peripheral Ring Road and improved highway access.
Proximity to Commercial & Retail Hubs
Phoenix Marketcity – 10 minutes
One of Bengaluru’s largest malls with premium retail, dining, and entertainment options.
VR Bengaluru – 10 minutes
A luxury lifestyle destination with boutique shopping, co-working spaces, and a rooftop cinema.
Inorbit Mall & Forum Shantiniketan – Nearby
Diverse choices for shopping, cafes, and leisure activities within a short drive.
Major Business Parks
EPIP Zone, Brigade Tech Park, RMZ NXT, Prestige Shantiniketan – all within a 5–15 minute radius.
Educational & Healthcare Excellence Nearby
International Schools:
Deens Academy
Vydehi School of Excellence
Gopalan International School
Chrysalis High
Colleges & Universities:
Vydehi Institute of Medical Sciences
GITAM University
MVJ College of Engineering
Hospitals & Healthcare:
Columbia Asia Hospital
Manipal Hospital Whitefield
Cloudnine Hospital
Narayana Multispeciality Hospital
Godrej United Master Plan

The master plan of the housing society is spread across an area of 8 acres. It hosts 2, 3, 4, and 5 BHK units. The township has 2 blocks, with 17 floors each. 80% of the area covers open spaces, gardens, and shaded sit-outs. The RERA registration number of the property is PRM/KA/RERA/1251/446/PR/171010/000003. It was launched in June 2017 and was completed in February 2022.
Godrej United Floor Plans



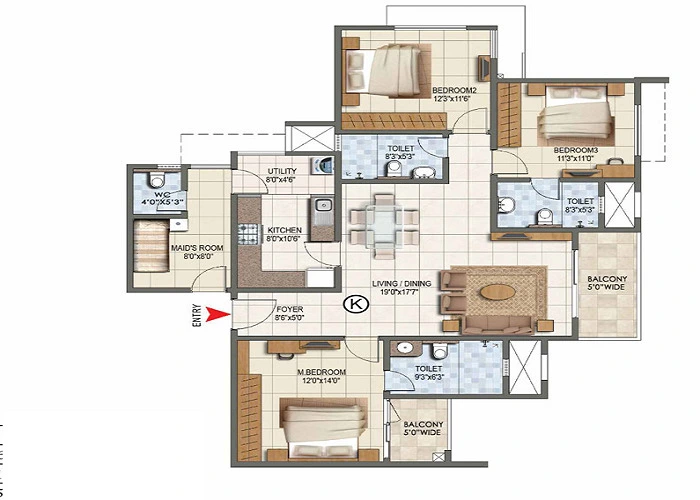
Godrej United floor plan comprises flats of various configurations. The size of the 2 BHK unit is 1338 sq. ft and 1831 sq. ft. The 3 BHK flat layout ranges between 2173 sq. ft to 2762 sq. ft. The 4 BHK apartment size is 2956 sq. ft. The lavish 5 BHK penthouse covers the area of 6314 sq. ft. The cost of the flats ranges from 1.49 cr to 6.77 cr.
Godrej United Price
| Configuration Type | Super Built Up Area Approx* | Price |
|---|---|---|
| 2 BHK | 1338 sq. ft and 1831 sq. ft. | Rs. 1.49 cr to Rs. 6.77 cr. |
| 3 BHK | 2173 sq. ft to 2762 sq. ft. | Rs. 1.49 cr to Rs. 6.77 cr. |
| 4 BHK | 2956 sq. ft. | Rs. 1.49 cr to Rs. 6.77 cr. |
| 5 BHK | 6314 sq. ft. | Rs. 1.49 cr to Rs. 6.77 cr. |
Godrej United floor plan comprises flats of various configurations. The size of the 2 BHK unit is 1338 sq. ft and 1831 sq. ft. The 3 BHK flat layout ranges between 2173 sq. ft to 2762 sq. ft. The 4 BHK apartment size is 2956 sq. ft. The lavish 5 BHK penthouse covers the area of 6314 sq. ft. The cost of the flats ranges from 1.49 cr to 6.77 cr.
Godrej United Amenities

Amenities at Godrej United include a cafe, clubhouse, gym, pool, indoor gaming area, business centre, and car parking. It also offers water supply, power backup, a play area, rainwater harvesting, and security. It also has CCTV, a lift, snooker, table tennis, a creche, and a business centre.
Godrej United Gallery






Godrej United Reviews

Residents consistently highlight the unbeatable location on Whitefield Main Road—proximity to ITPL, metro station, and shopping hubs is a major plus.
Many appreciate the superior construction quality, elegant façade, and high-end fittings used in the interiors.Families particularly value the large carpet areas and functional layouts, offering better space utilisation than most new developments.
Despite being in a busy locality, the internal environment is quiet and serene, thanks to well-planned landscaping and open spaces.
Parking Allotment (3.8/5):
A few residents noted minor issues with visitor parking and initial confusion in designated parking spots during handover.
While most amenities are in place, some users during earlier phases reported staggered handovers of common facilities. This has been largely resolved in recent months.
The township’s pamphlet shares in-depth details on the master and floor plan, location, specifications, and other special features. The locality and the nearby spots are also discussed. The pricing with the additional benefits is also mentioned lastly. The interested ones can download the brochure from their official website or can contact them for a site visit.
Godrej Properties Prelaunch Project is Godrej MSR City.
| Enquiry |
