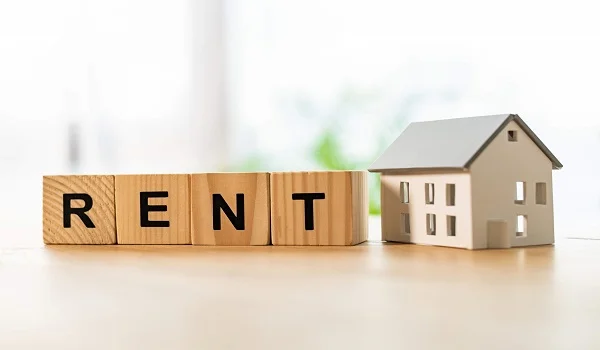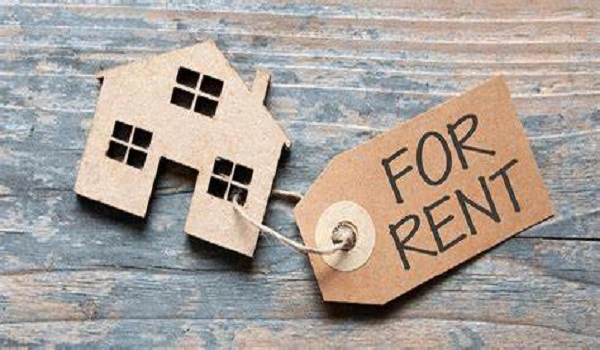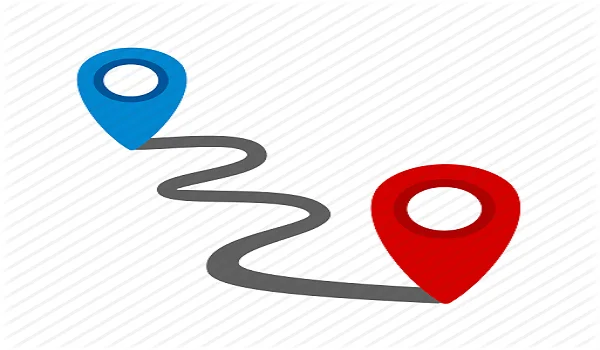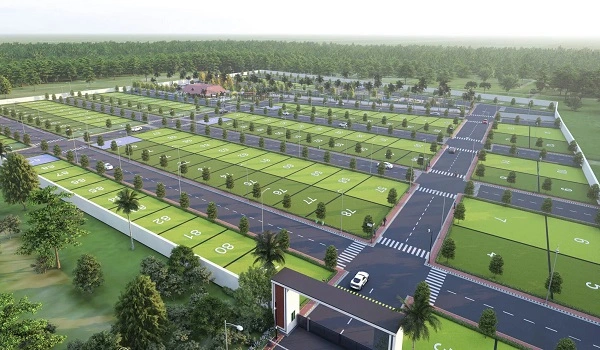Godrej Riviera
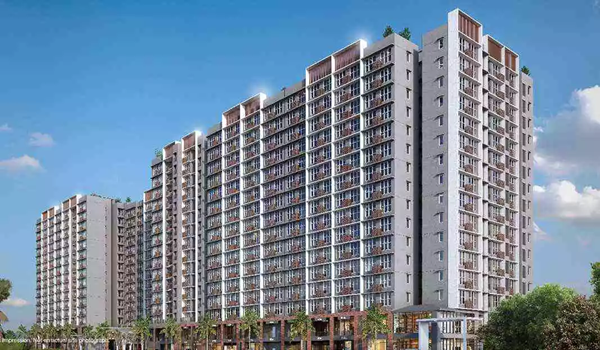
Godrej Riviera is a riverside high-rise community in Kalyan–Ambivli with 1 & 2 BHK homes, a long water-edge promenade, and a full spread of podium and rooftop amenities. Phase 1 is MahaRERA-registered (P51700032552) with possession guided for December 2026. Ticket sizes are designed to be practical, with 1 BHK from ₹39.99 lakh onwards and multiple 2 BHK options.
Godrej Riviera Project Highlights
| Field | Details |
|---|---|
| Type | Apartments |
| Project Stage | Under construction (Phase 1) |
| Location | Plot Nos. 52/1, 54B/1, 54B/2, 54B/3, Ambivli–Kalyan, Maharashtra 421102 |
| Builder | Godrej Properties |
| Floor Plans | 1 BHK & 2 BHK |
| Price | 1 BHK from ₹39.99 L; 2 BHK bands vary by size |
| Total Land Area | ~19 acres |
| Total No. of Towers | 4 towers |
| Heights | ~G+22 |
| Total Units (Phase 1) | ~985 apartments |
| Size Range (RERA carpet) | 1 BHK: 370 / 427 / 460 sq ft • 2 BHK: 503 / 660 sq ft |
| Launch | 2022 |
| Possession | December 2026 (guided) |
| RERA ID | P51700032552 |
Godrej Riviera Location

Godrej Riviera Location sits just off 30 Ft Mohane Road in the Kalyan–Ambivli belt. Road access ties into the Mumbai–Nashik Highway, Bhiwandi–Murbad Road, Titwala–Ambivli Road, and the Samruddhi Expressway. For rail commutes, Shahad and Ambivli stations are minutes away, with Kalyan station anchoring the wider commuter ring. Daily needs—schools, clinics, groceries—line the approach roads.
Godrej Riviera Master Plan

Godrej Riviera Master Plan is organised in three clear lifestyle layers so day-to-day movement stays simple and car-lite:
- Riverside Promenade (~6.5 acres): a long, landscaped water-edge with viewing decks, shaded seating pockets, yoga and camping lawns, a mini amphitheatre, and a pet park. It's the project's signature stroll loop, set away from vehicular movement.
- Green Park (central podium greens): large lawns, garden courts, kids' play circuits, sun decks, and a half-Olympic pool with kids' pool. Towers are placed to open views into these greens instead of driveways.
- Sky Arena (sports & rooftop): multipurpose courts (tennis/futsal/basketball), cricket practice nets, a skating rink, and rooftop hangouts that spread footfall across the day and reduce crowding at one level.
Vehicular access is routed to defined internal drives and the podium, keeping the central walkway network largely pedestrian. Visitor bays sit near the entry. Underground services (water, power, STP, stormwater) are planned to keep open spaces clean and usable.
Godrej Riviera Floor Plan



Godrej Riviera Floor Plans focus on efficient, light-filled layouts—usable living–dining bays, sensible bedrooms, and compact kitchens that don't waste corners.
| Unit Type | RERA Carpet Area Range (sq ft) |
|---|---|
| 1 BHK | 370 / 427 / 460 sq ft |
| 2 BHK | 503 / 660 sq ft |
Sizes vary by tower and stack; always confirm the exact carpet for your selected unit.
Godrej Riviera Price
| Configuration Type | Carpet Area (approx) | Indicative Price Band* |
|---|---|---|
| 1 BHK | 370 / 427 / 460 sq ft | ₹39.99 L – ₹55 L |
| 2 BHK | 503 sq. ft. | ₹59.99 L – ₹65 L |
| 2 BHK (large) | 660 sq. ft. | ₹79.99 L – ₹85 L |
*Taxes, registration, floor-rise, parking, and club charges are extra.
Godrej Riviera Amenities

Godrej Riviera Amenities span 50+ features across river-edge, podium, and rooftop levels:
- Riverside belt: long promenade, river-view decks, meditation grove, yoga/camping lawns, mini amphitheatre, pet park
- Pools & greens: half-Olympic pool, kids' pool, reflective pool, sun decks, party lawns, garden courts, jogging loops
- Sport & play: tennis court, futsal/basketball, cricket practice, skating rink, life-size chess, kids' adventure circuit
- Club & indoor: gym, studios, indoor games, library/café nook, multipurpose hall, mini theatre
Godrej Riviera Gallery






Godrej Riviera Gallery showcases tower façades wrapped around podium greens, the long riverside promenade with bridges and sitting decks, pool courts, and show-apartment visuals for 1 & 2 BHK homes—handy to preview the site's open-space story before a visit.
Godrej Riviera Specifications
Godrej Riviera Specifications keep finishes durable and easy to maintain:
- RCC-framed high-rise structure
- Vitrified tiles in living/bedrooms/kitchen
- Anti-skid tiles in bathrooms and balconies
- UPVC/aluminium windows for light and ventilation
(Exact inclusions as per Agreement for Sale.)
Godrej Riviera Reviews

Godrej Riviera Reviews often call out three things: strong brand-to-ticket value, a riverside living concept that makes everyday walks real, and road + rail connectivity (Shahad/Ambivli close, Kalyan in the same commute ring). If you want compact homes with a genuine open-space story, this is an easy shortlist.
Godrej Riviera FAQS
Godrej Riviera is at Plot Nos. 52/1, 54B/1, 54B/2, 54B/3, Ambivli–Kalyan 421102, just off 30 Ft Mohane Road, with quick access to the highway grid and suburban rail via Shahad and Ambivli.
Yes. Phase 1 is MahaRERA: P51700032552.
The guided possession for Phase 1 is December 2026. Always verify your tower's handover on the latest allotment and RERA update.
Four towers (about G+22) with roughly 985 apartments across a ~19-acre parcel.
1 BHK: 370 / 427 / 460 sq ft. 2 BHK: 503 / 660 sq ft. Exact carpets vary by tower and stack.
Current guides show 1 BHK from ~₹39.99 lakh, with 2 BHK bands by size—~₹59.99–₹65 lakh for ~503 sq ft and ~₹79.99–₹85 lakh for ~660 sq ft. Taxes and charges are extra.
The ~6.5-acre riverside promenade, half-Olympic pool with kids' pool, Sky Arena multi-sport courts, mini theatre, café/library nooks, kids' circuits, and a pet park.
Direct routes to Mumbai–Nashik Highway, Bhiwandi–Murbad Road, Titwala–Ambivli Road, and the Samruddhi Expressway, plus suburban rail via Shahad/Ambivli, with Kalyan nearby.
About Godrej Properties
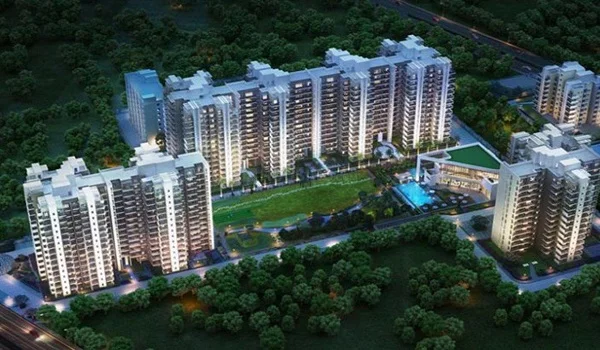
Godrej Properties brings a 121-year legacy of excellence. It operates in 13 major Indian cities and has delivered 25 million sq ft of projects. In recent years, the company has won 200+ awards, including Builder of the Year and the Golden Peacock National Quality Award.
Godrej Properties Prelaunch Project is Godrej MSR City.
| Enquiry |


